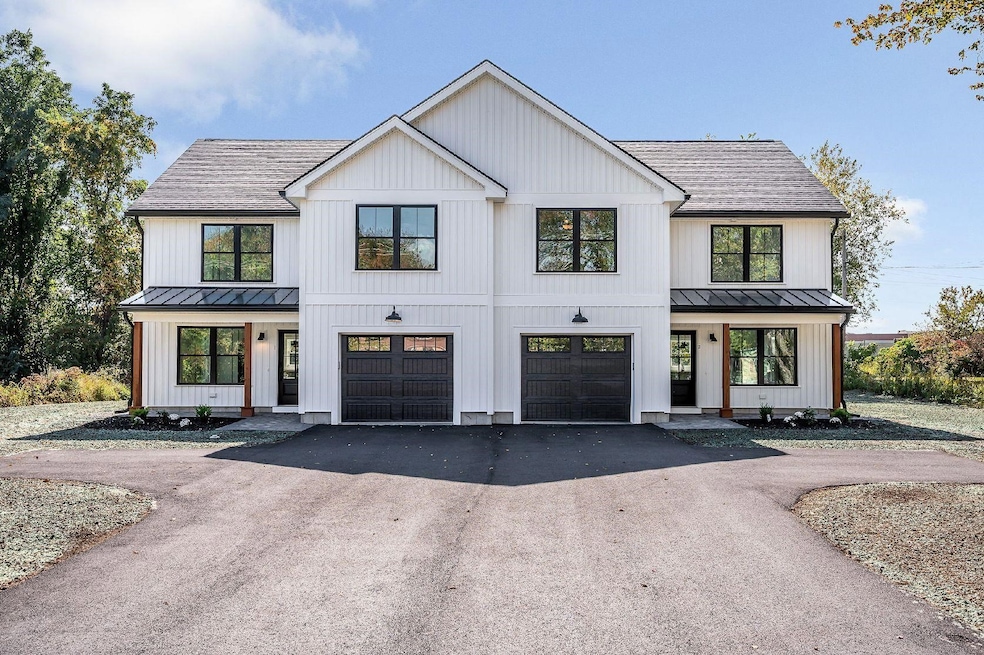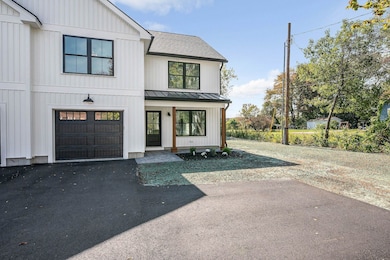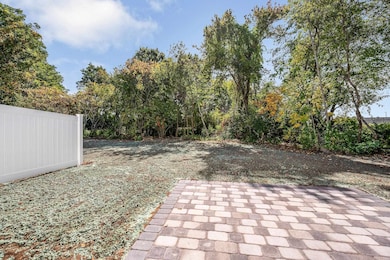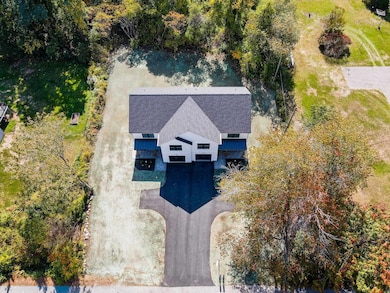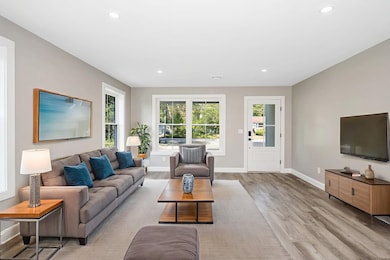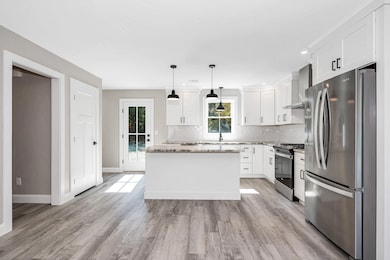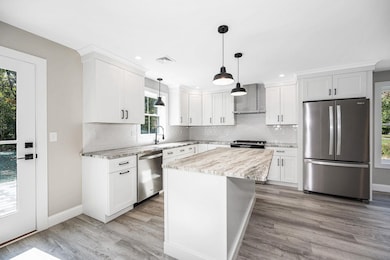38 Rocks Rd Unit 1 Seabrook, NH 03874
Estimated payment $3,268/month
Highlights
- New Construction
- Craftsman Architecture
- Mud Room
- 0.92 Acre Lot
- Loft
- Vinyl Plank Flooring
About This Home
Huge price reduction... New construction townhouse/condo is light and bright with an open concept and the bells and whistles! There is no shortage of upgrades on this one with all black windows, and black garage doors. On demand natural gas hot water tankless unit yields continuous water heating. Upgraded ThermaTru custom entry doors, white board & batten siding, and a stunning black standing seam metal roof over gorgeous front farmer porch seating area. The back patio flows into side, and large back yard, giving you plenty of space for family gatherings. A vinyl privacy fence in the rear of the home creates separation, and an intimate, relaxing setting for all your barbecues. These spacious homes feature 3 bedrooms, 2 1/2 bathrooms, and a 1 car garage. The custom kitchens feature solid maple white shaker cabinets, leather fantasy brown countertops, white subway tile backsplash, and all stainless appliances. The homes gorgeous bathrooms include custom cabinetry, granite/marble tops, matte black fixtures and luxury vinyl plank flooring. Delta fixtures featured throughout the house. This home is a dream to own with town water, town sewer, Unitil natural gas connection!. The on demand high efficient natural gas water heater, and LED light fixtures are sure to keep monthly costs to a minimum. Did I mention the easy commute to Boston? Portsmouth is only 20 minutes away and Hampton Beach only 10 minutes down the road. Don’t hesitate on these brand new units, they won’t last!
Property Details
Home Type
- Condominium
Est. Annual Taxes
- $1,275
Year Built
- Built in 2025 | New Construction
Parking
- 1 Car Garage
- Shared Driveway
Home Design
- Craftsman Architecture
- Wood Frame Construction
Interior Spaces
- 1,685 Sq Ft Home
- Property has 2 Levels
- Mud Room
- Open Floorplan
- Loft
Kitchen
- Gas Range
- Dishwasher
Flooring
- Carpet
- Vinyl Plank
Bedrooms and Bathrooms
- 3 Bedrooms
Utilities
- Central Air
Community Details
- 38 Rocks Road Condo Assoc Condos
Listing and Financial Details
- Legal Lot and Block 1 / 116
- Assessor Parcel Number 7
Map
Home Values in the Area
Average Home Value in this Area
Property History
| Date | Event | Price | List to Sale | Price per Sq Ft |
|---|---|---|---|---|
| 10/21/2025 10/21/25 | Price Changed | $599,995 | -4.8% | $356 / Sq Ft |
| 10/04/2025 10/04/25 | Price Changed | $629,995 | +0.2% | $374 / Sq Ft |
| 10/03/2025 10/03/25 | For Sale | $629,000 | -- | $373 / Sq Ft |
Source: PrimeMLS
MLS Number: 5064317
- 38 Rocks Rd Unit 2
- 20 Railroad Ave
- 81 Elm Ct
- 22 Farm Ln
- 8 Kimberly Dr
- 46 Kensington Rd
- 14 Coleman Ct
- 51 Depot Rd
- 213 New Hampshire 107
- 106 Folly Mill Rd
- 28 Brooks Rd
- 57 Washington St
- 241 & 245 Lafayette Rd
- 75 Border Winds Ave
- 176 Lower Collins St
- 19 Fowlers Ct
- 17 Drinkwater Rd
- 61 Folly Mill Rd
- 0 Marsh Ln Unit 6C
- 0 Marsh Ln Unit 5
- 689 Lafayette Rd
- 14 New Zealand Rd Unit 6
- 44 New Zealand Rd
- 2 Autumn Way
- 116 Cimarron Dr
- 38 Brimmer Ln Unit A
- 34 Brooks Rd
- 47 Weare Rd
- 301 Portsmouth Ave Unit ID1312414P
- 301 Portsmouth Ave Unit ID1312408P
- 301 Portsmouth Ave Unit ID1312363P
- 301 Portsmouth Ave Unit ID1312392P
- 301 Portsmouth Ave Unit ID1312402P
- 301 Portsmouth Ave Unit 2
- 301 Portsmouth Ave Unit 3
- 352 Portsmouth Ave
- 131 Franklin St
- 170 Tilton St
- 296 Ocean Blvd
- 136 Franklin St Unit Back
