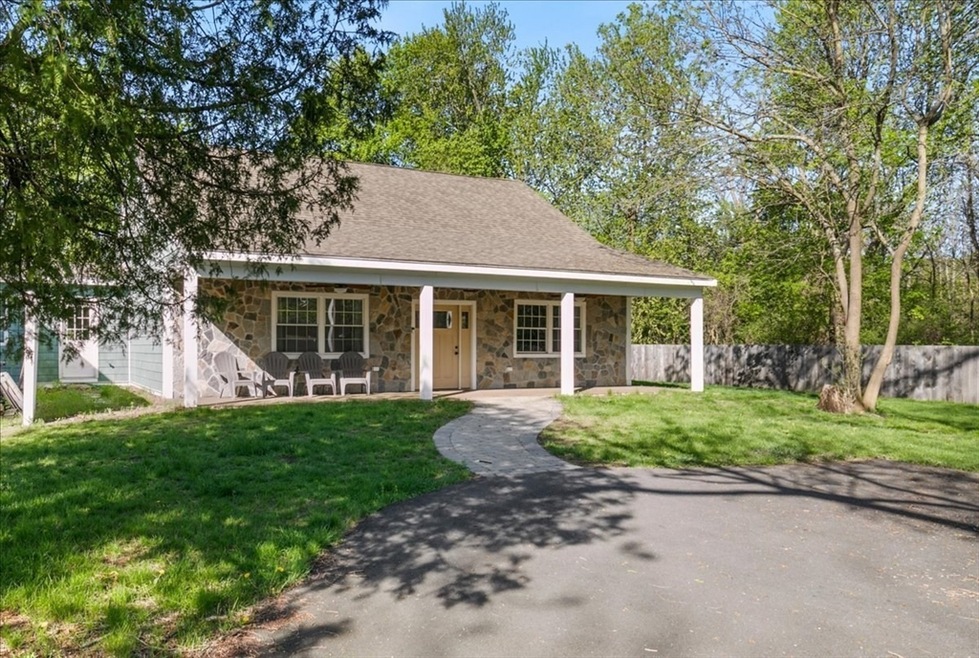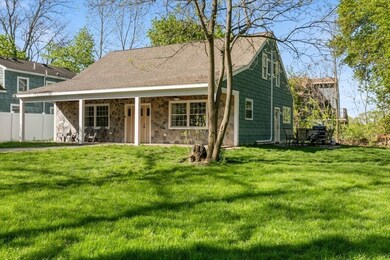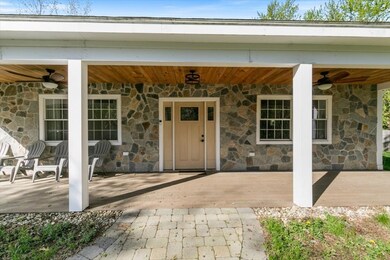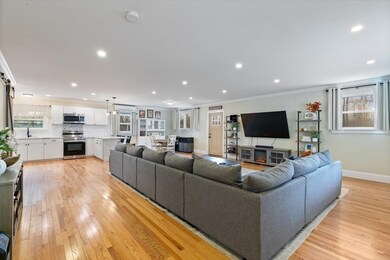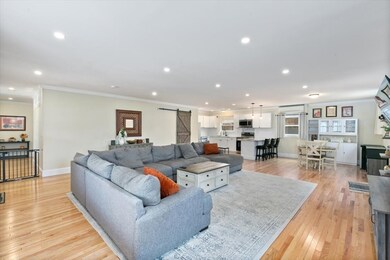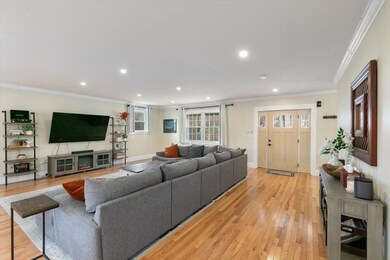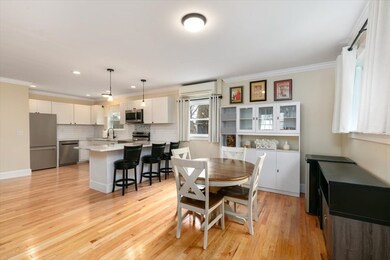
38 Rocky Hill Rd Unit B Amesbury, MA 01913
Highlights
- Golf Course Community
- Craftsman Architecture
- Wooded Lot
- Medical Services
- Property is near public transit
- Wood Flooring
About This Home
As of June 2025Beautifully Renovated Condex in Prime Amesbury Location. This thoughtfully updated 3-bedroom, 2.5-bath home lives like a single-family and was fully renovated in 2022. Ideally situated in the heart of Amesbury, it offers a private patio, charming farmer’s porch, and a spacious yard—perfect for outdoor living. With no shared walls (connected only by a breezeway), enjoy the privacy of standalone living.The flexible layout features an open-concept kitchen, dining, and living area with hardwood floors, recessed lighting, and stylish finishes throughout. The first-floor primary suite boasts a beautifully tiled bathroom with a walk-in shower. The eat-in kitchen includes a large peninsula, granite countertops, and brand-new stainless steel appliances.Upstairs offers two generously sized bedrooms, full bath, and versatile bonus room—ideal for a home office or creative space. Located steps from the rail trail to downtown and just minutes from highways, shops, restaurants, breweries, and beaches
Last Agent to Sell the Property
Jessica Allen
Aluxety Listed on: 05/13/2025

Home Details
Home Type
- Single Family
Est. Annual Taxes
- $8,531
Year Built
- Built in 2014
Lot Details
- Wooded Lot
- Property is zoned R8
Home Design
- 2,236 Sq Ft Home
- Craftsman Architecture
- Frame Construction
- Blown Fiberglass Insulation
- Shingle Roof
- Concrete Perimeter Foundation
Kitchen
- Range
- Microwave
- Dishwasher
- Solid Surface Countertops
- Disposal
Flooring
- Wood
- Ceramic Tile
Bedrooms and Bathrooms
- 3 Bedrooms
- Primary Bedroom on Main
- Walk-In Closet
- Bathtub Includes Tile Surround
- Separate Shower
Laundry
- Laundry on main level
- Washer and Electric Dryer Hookup
Parking
- 4 Car Parking Spaces
- Shared Driveway
- Paved Parking
- Open Parking
- Off-Street Parking
Outdoor Features
- Covered Deck
- Enclosed patio or porch
Location
- Property is near public transit
- Property is near schools
Utilities
- Ductless Heating Or Cooling System
- Heating Available
- 200+ Amp Service
- Electric Water Heater
Listing and Financial Details
- Assessor Parcel Number 3668663
Community Details
Overview
- No Home Owners Association
Amenities
- Medical Services
- Shops
Recreation
- Golf Course Community
- Park
- Jogging Path
- Bike Trail
Ownership History
Purchase Details
Home Financials for this Owner
Home Financials are based on the most recent Mortgage that was taken out on this home.Purchase Details
Home Financials for this Owner
Home Financials are based on the most recent Mortgage that was taken out on this home.Similar Homes in Amesbury, MA
Home Values in the Area
Average Home Value in this Area
Purchase History
| Date | Type | Sale Price | Title Company |
|---|---|---|---|
| Deed | $610,000 | -- | |
| Condominium Deed | $564,500 | None Available |
Mortgage History
| Date | Status | Loan Amount | Loan Type |
|---|---|---|---|
| Previous Owner | $508,050 | Purchase Money Mortgage |
Property History
| Date | Event | Price | Change | Sq Ft Price |
|---|---|---|---|---|
| 06/26/2025 06/26/25 | Sold | $610,000 | +1.8% | $273 / Sq Ft |
| 05/21/2025 05/21/25 | Pending | -- | -- | -- |
| 05/13/2025 05/13/25 | For Sale | $599,000 | +6.1% | $268 / Sq Ft |
| 12/01/2022 12/01/22 | Sold | $564,500 | -3.5% | $244 / Sq Ft |
| 10/28/2022 10/28/22 | Pending | -- | -- | -- |
| 08/29/2022 08/29/22 | For Sale | $585,000 | -- | $253 / Sq Ft |
Tax History Compared to Growth
Tax History
| Year | Tax Paid | Tax Assessment Tax Assessment Total Assessment is a certain percentage of the fair market value that is determined by local assessors to be the total taxable value of land and additions on the property. | Land | Improvement |
|---|---|---|---|---|
| 2025 | $8,531 | $557,600 | $0 | $557,600 |
| 2024 | $8,449 | $540,200 | $0 | $540,200 |
Agents Affiliated with this Home
-
J
Seller's Agent in 2025
Jessica Allen
Aluxety
-
D
Buyer's Agent in 2025
David Brown
Coldwell Banker Realty - Beverly
-
M
Seller's Agent in 2022
Maggie Pratt
Keller Williams Realty Evolution
-
J
Buyer's Agent in 2022
Jacquelyn O'Connor
Keller Williams Realty Boston-Metro | Back Bay
Map
Source: MLS Property Information Network (MLS PIN)
MLS Number: 73374046
APN: AMES M:67 B:0126.B
- 13 Clarks Rd
- 436 Main St
- 435 Main St
- 406 Main St
- 50 Portsmouth Rd
- 15 Atlantic Ave
- 45 Macy St Unit B-303
- 45 Macy St Unit 302C
- 485 Main St
- 7 Maceo St
- 356 Main St
- 24 Old Merrill St
- 41 Madison St
- 1 Huntington Ave Unit 7
- 43 Aubin St Unit 1
- 2 Elmwood St
- 22 Aubin St Unit 22
- 97 Elm St
- 5 Wingate St
- 191 Elm St
