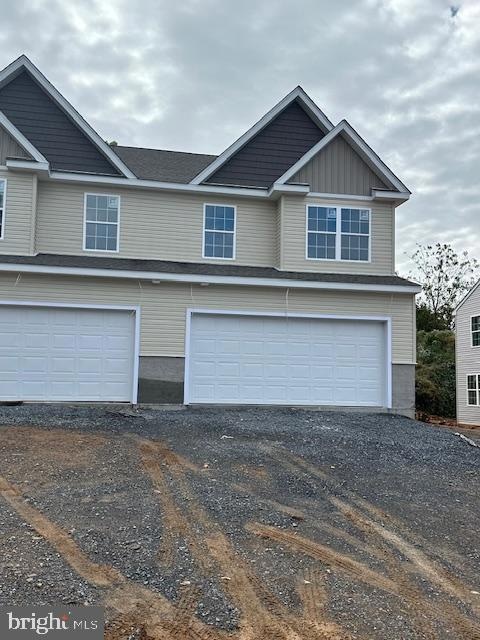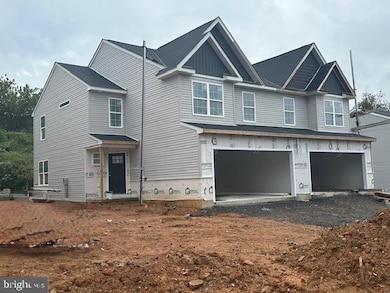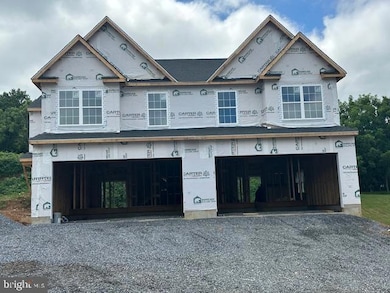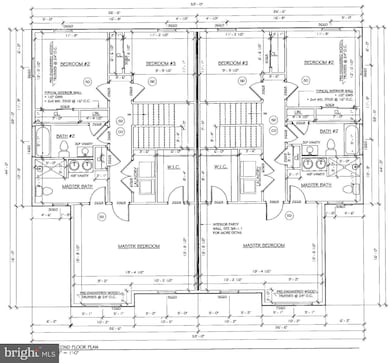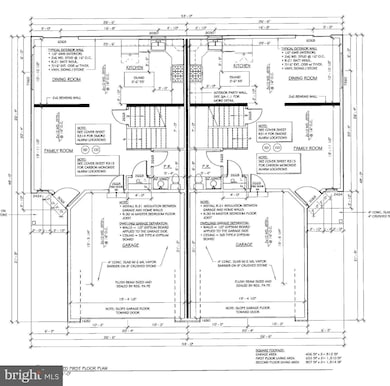38 Rosalie's Way Temple, PA 19560
Outer Muhlenberg Township NeighborhoodEstimated payment $2,015/month
Highlights
- New Construction
- No HOA
- Living Room
- Colonial Architecture
- 2 Car Attached Garage
- Vinyl Wall or Ceiling
About This Home
Spacious Sienna Carriage Home
Step into the Sienna Carriage Home — offering over 1,800 sq. ft. of beautifully designed living space. A welcoming covered porch leads into a bright, open-concept main floor filled with natural light. The L-shaped kitchen features granite countertops, a stylish tile backsplash, and a center island with seating, perfect for entertaining or casual meals. The first floor also includes a powder room and easy access to the two-car garage. Upstairs, you’ll find a full bath with linen closet, two spacious bedrooms with large closets, and a convenient second-floor laundry area. The impressive owner’s suite offers a cozy seating area, a walk-in closet, and a private bathroom with double vanity and tile shower. Limited lots available for this popular two-car garage model — don’t miss your chance to make the Sienna your next home!
Listing Agent
(610) 507-4198 rsachetta@gmail.com Bold Realty License #RS229104 Listed on: 04/08/2025

Townhouse Details
Home Type
- Townhome
Est. Annual Taxes
- $1,055
Year Built
- Built in 2025 | New Construction
Lot Details
- 8,276 Sq Ft Lot
- Property is in excellent condition
Parking
- 2 Car Attached Garage
- 2 Driveway Spaces
- Front Facing Garage
Home Design
- Semi-Detached or Twin Home
- Colonial Architecture
- Architectural Shingle Roof
- Asphalt Roof
- Vinyl Siding
- Concrete Perimeter Foundation
Interior Spaces
- Property has 2 Levels
- Vinyl Wall or Ceiling
- Living Room
- Dining Room
- Basement Fills Entire Space Under The House
Flooring
- Carpet
- Laminate
- Ceramic Tile
Bedrooms and Bathrooms
- 3 Bedrooms
Eco-Friendly Details
- ENERGY STAR Qualified Equipment for Heating
Utilities
- Heat Pump System
- 200+ Amp Service
- Electric Water Heater
Community Details
- No Home Owners Association
- Temple Terrace Subdivision
Listing and Financial Details
- Tax Lot 8123
- Assessor Parcel Number 66-5319-10-27-8123
Map
Home Values in the Area
Average Home Value in this Area
Property History
| Date | Event | Price | List to Sale | Price per Sq Ft |
|---|---|---|---|---|
| 04/08/2025 04/08/25 | For Sale | $364,900 | -- | $192 / Sq Ft |
Source: Bright MLS
MLS Number: PABK2052974
- 36 Rosalie's Way
- 40 Rosalie's Way
- 34 Rosalie's Way
- 1615 Mount Laurel Rd
- 1415 Mount Laurel Rd
- 4807 Wentzel Ave
- 500 Hickory Ave
- 1342 Rising Sun Ave
- 1014 Daisy Dr
- 1008 Daisy Dr
- 4148 Sefranka Rd Unit (LOT 2)
- 1220 Hay Rd
- 4449 Kutztown Rd
- 4926 8th Ave
- 813 Mount Laurel Ave
- 1011 Elnore Ave
- 4247 10th Ave
- 715 Mount Laurel Ave
- 161 Heckman Rd
- 3531 Oak St
- 1007 Mount Laurel Rd Unit 5
- 4822 Kutztown Rd Unit 2
- 4335 10th Ave
- 801 Las Vegas Dr
- 3511 Gray St Unit 101
- 2209 Elizabeth Ave Unit 3
- 910 E Bellevue Ave Unit 1 EAST
- 808 Belmont Ave
- 3202 Holtry St Unit A
- 301 Spring Valley Rd Unit A
- 1089 Park Rd
- 20 Pennsylvania Ave Unit 2ND FLOOR/UNIT B
- 20 Pennsylvania Ave Unit 1ST FLOOR/UNIT A
- 1451 W Leesport Rd
- 1635 Centre Ave
- 1423 Mulberry St
- 1335 N 10th St
- 1317 N 10th St
- 1502 Centre Ave Unit 2
- 1031 Marion St
