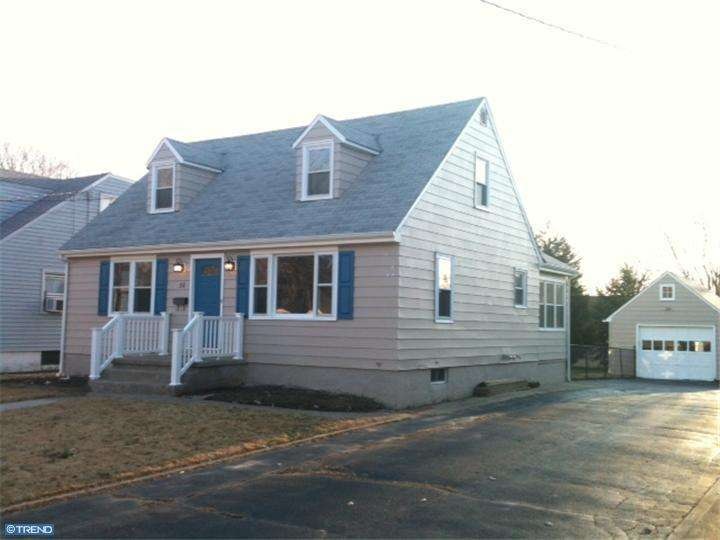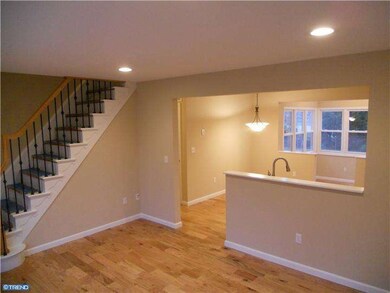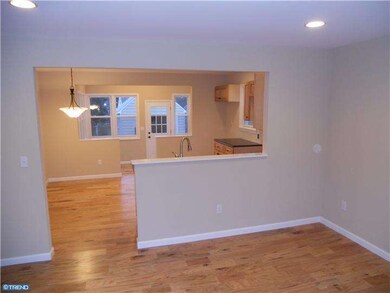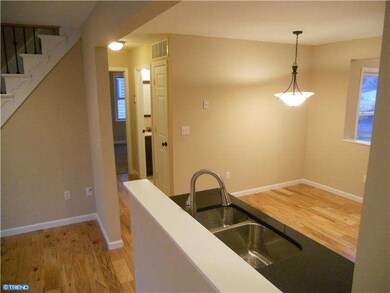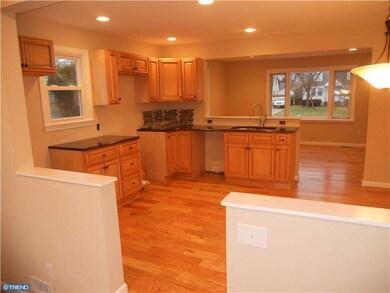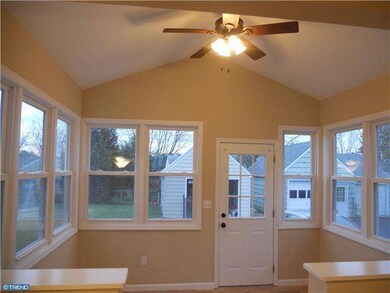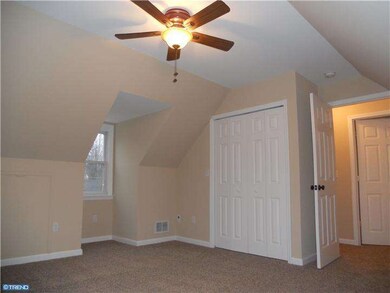
38 Rutledge Ave Ewing, NJ 08618
Parkway Village NeighborhoodHighlights
- Cape Cod Architecture
- No HOA
- Oversized Parking
- Wood Flooring
- 1 Car Detached Garage
- Eat-In Kitchen
About This Home
As of August 2021The definition of a turn-key home in a great location. This home has been completely renovated from the ground up, being totally stripped to the studs and rebuilt. There is a brand new 95% high efficiency heater and hot water heater systems, extra insulation, and all new electrical and plumbing systems. The kitchen features brand new ashed-maple cabinets with soft closing drawers and doors, black pearl granite, and stailess steel Maytag appliances. The downstairs has 5 inch oak hardwood floors throughout the living room, kitchen, and sunroom. All four bedrooms have plush, twist carpet with closet systems. The bathrooms are both remodeled with tile floors and shower surrounds, new toilets, and new vanities. Step in to the fenced-in back yard with enough space for everyone to safely have fun. Finally, the oversized garaged is big enough for you car and all you extra storage needs. The seller is also willing to cover some closing costs with appropriate offers.
Last Agent to Sell the Property
BRENDEN HELLYER
Weichert Realtors-Princeton Junction Listed on: 12/16/2011
Home Details
Home Type
- Single Family
Est. Annual Taxes
- $5,429
Year Built
- Built in 1951
Lot Details
- 7,500 Sq Ft Lot
- Lot Dimensions are 50x150
- Property is in good condition
- Property is zoned R-2
Parking
- 1 Car Detached Garage
- 3 Open Parking Spaces
- Oversized Parking
- Garage Door Opener
- Driveway
- On-Street Parking
Home Design
- Cape Cod Architecture
- Brick Foundation
- Shingle Roof
- Aluminum Siding
Interior Spaces
- 1,237 Sq Ft Home
- Property has 2 Levels
- Ceiling Fan
- Family Room
- Living Room
Kitchen
- Eat-In Kitchen
- Dishwasher
Flooring
- Wood
- Wall to Wall Carpet
Bedrooms and Bathrooms
- 4 Bedrooms
- En-Suite Primary Bedroom
- 2 Full Bathrooms
Basement
- Basement Fills Entire Space Under The House
- Laundry in Basement
Schools
- Ewing High School
Utilities
- Forced Air Heating and Cooling System
- Heating System Uses Gas
- Natural Gas Water Heater
- Cable TV Available
Community Details
- No Home Owners Association
Listing and Financial Details
- Tax Lot 00022
- Assessor Parcel Number 02-00267-00022
Ownership History
Purchase Details
Purchase Details
Home Financials for this Owner
Home Financials are based on the most recent Mortgage that was taken out on this home.Purchase Details
Home Financials for this Owner
Home Financials are based on the most recent Mortgage that was taken out on this home.Purchase Details
Purchase Details
Purchase Details
Home Financials for this Owner
Home Financials are based on the most recent Mortgage that was taken out on this home.Similar Homes in the area
Home Values in the Area
Average Home Value in this Area
Purchase History
| Date | Type | Sale Price | Title Company |
|---|---|---|---|
| Quit Claim Deed | -- | None Listed On Document | |
| Quit Claim Deed | -- | None Listed On Document | |
| Bargain Sale Deed | $315,000 | Collegiate Title Corporation | |
| Deed | $210,000 | Core Title | |
| Deed | $83,000 | Surety Title Corp | |
| Sheriffs Deed | -- | The Talon Group | |
| Deed | $239,000 | -- |
Mortgage History
| Date | Status | Loan Amount | Loan Type |
|---|---|---|---|
| Previous Owner | $309,275 | New Conventional | |
| Previous Owner | $157,500 | New Conventional | |
| Previous Owner | $227,000 | No Value Available |
Property History
| Date | Event | Price | Change | Sq Ft Price |
|---|---|---|---|---|
| 08/26/2021 08/26/21 | Sold | $315,000 | +5.0% | $241 / Sq Ft |
| 06/18/2021 06/18/21 | Pending | -- | -- | -- |
| 06/07/2021 06/07/21 | For Sale | $299,900 | +42.8% | $229 / Sq Ft |
| 03/07/2012 03/07/12 | Sold | $210,000 | -6.7% | $170 / Sq Ft |
| 12/24/2011 12/24/11 | Pending | -- | -- | -- |
| 12/16/2011 12/16/11 | For Sale | $225,000 | -- | $182 / Sq Ft |
Tax History Compared to Growth
Tax History
| Year | Tax Paid | Tax Assessment Tax Assessment Total Assessment is a certain percentage of the fair market value that is determined by local assessors to be the total taxable value of land and additions on the property. | Land | Improvement |
|---|---|---|---|---|
| 2024 | $5,771 | $156,100 | $47,000 | $109,100 |
| 2023 | $5,771 | $156,100 | $47,000 | $109,100 |
| 2022 | $5,615 | $156,100 | $47,000 | $109,100 |
| 2021 | $5,478 | $156,100 | $47,000 | $109,100 |
| 2020 | $5,400 | $156,100 | $47,000 | $109,100 |
| 2019 | $5,259 | $156,100 | $47,000 | $109,100 |
| 2018 | $6,787 | $128,500 | $37,000 | $91,500 |
| 2017 | $6,945 | $128,500 | $37,000 | $91,500 |
| 2016 | $6,852 | $128,500 | $37,000 | $91,500 |
| 2015 | $6,760 | $128,500 | $37,000 | $91,500 |
| 2014 | $6,742 | $128,500 | $37,000 | $91,500 |
Agents Affiliated with this Home
-
G
Seller's Agent in 2021
Gregory Balderacchi
Homelister of NJ, Inc.
(855) 400-8566
1 in this area
190 Total Sales
-

Buyer's Agent in 2021
Fareeda Stokes
Harkes Realty and Associates
(973) 635-1409
2 in this area
88 Total Sales
-
B
Seller's Agent in 2012
BRENDEN HELLYER
Weichert Corporate
-

Buyer's Agent in 2012
Linda November
RE/MAX
(609) 462-1671
66 Total Sales
Map
Source: Bright MLS
MLS Number: 1004597198
APN: 02-00267-0000-00022
- 106 Rutledge Ave
- 126 Rutledge Ave
- 1075 Fireside Ave
- 83 Theresa St
- 893 Parkway Ave
- 6 Dixfield Ave
- 24 Carolina Ave
- 21 Dixmont Ave
- 69 Lanning St
- 44 Lanning St
- 19 Glen Stewart Dr
- 510 Sutherland Rd
- 17 Acton Ave
- 39 King Ave
- 209 Clamer Rd
- 1637 Pennington Rd
- 111 Louisiana Ave
- 318 Sutherland Rd
- 47 Somerset St
- 183 Franklyn Rd
