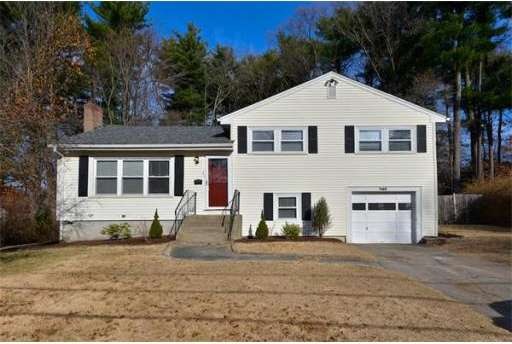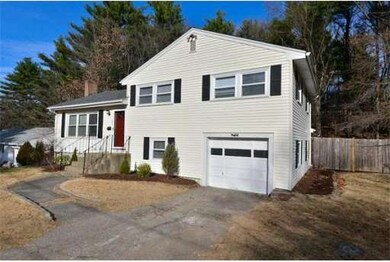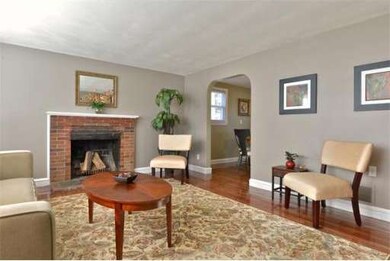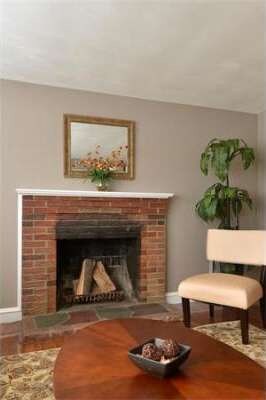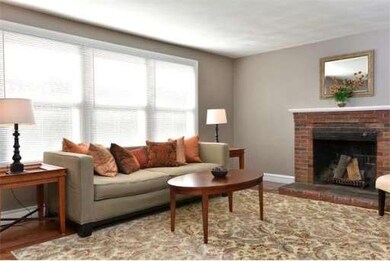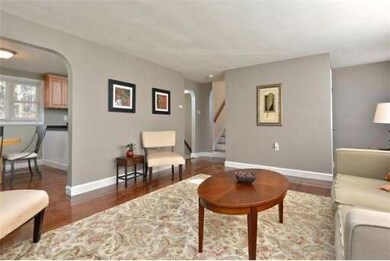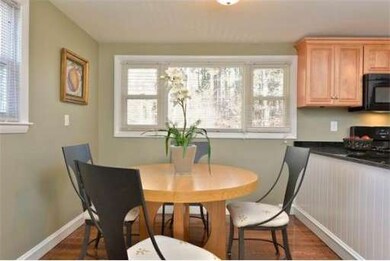
38 S Gate St Dedham, MA 02026
Greenlodge NeighborhoodAbout This Home
As of November 2017WOWEE! 1st time to mrkt & priced to sell VERY QUICK in Greenlodge neighbrhd! Completely renovated w/brand new roof, new maple cabinets, new Whirlpool appliances, new granite counters, 3 UPDATED BTHRMS, 2 additional bonus bdrms & newer York gas forced htng systm & windows. Spacious completely fenced back yrd & AWESOME BONUS: 2 bonus bdrms in lower level + bonus family room & HUGE unfinished storage or workshop off back that could be converted to even more living space. Free 1yr home warranty
Last Buyer's Agent
James Gilmore
James F. Gilmore Realty License #449501917
Home Details
Home Type
Single Family
Est. Annual Taxes
$8,283
Year Built
1955
Lot Details
0
Interior Features
- Has Basement: Yes
- Fireplaces: 1
- Number of Rooms: 10
- Amenities: Public Transportation, Shopping, Park, Walk/Jog Trails, Golf Course, Medical Facility, Highway Access, House of Worship, Private School, Public School, T-Station, University
- Electric: Circuit Breakers, 100 Amps
- Energy: Insulated Windows
- Flooring: Tile, Wall to Wall Carpet, Hardwood
- Basement: Full, Finished
- Bedroom 2: First Floor, 11X11
- Bedroom 3: First Floor, 11X10
- Bedroom 4: Basement, 11X10
- Bedroom 5: Basement, 10X10
- Bathroom #1: First Floor, 10X7
- Bathroom #2: First Floor, 5X4
- Bathroom #3: First Floor, 10X5
- Kitchen: First Floor, 14X9
- Laundry Room: Basement, 10X8
- Living Room: First Floor, 19X13
- Master Bedroom: First Floor, 11X11
- Master Bedroom Description: Half Bath, Hard Wood Floor, Remodeled
- Dining Room: First Floor, 9X9
- Family Room: First Floor, 16X12
Exterior Features
- Exterior: Vinyl
- Exterior Features: Patio, Gutters, Prof. Landscape, Screens, Fenced Yard
- Foundation: Poured Concrete
Garage/Parking
- Garage Parking: Under, Garage Door Opener
- Garage Spaces: 1
- Parking: Paved Driveway
- Parking Spaces: 4
Utilities
- Hot Water: Natural Gas
- Utility Connections: for Gas Range, for Gas Dryer, Washer Hookup
Ownership History
Purchase Details
Home Financials for this Owner
Home Financials are based on the most recent Mortgage that was taken out on this home.Purchase Details
Home Financials for this Owner
Home Financials are based on the most recent Mortgage that was taken out on this home.Purchase Details
Home Financials for this Owner
Home Financials are based on the most recent Mortgage that was taken out on this home.Purchase Details
Home Financials for this Owner
Home Financials are based on the most recent Mortgage that was taken out on this home.Similar Homes in the area
Home Values in the Area
Average Home Value in this Area
Purchase History
| Date | Type | Sale Price | Title Company |
|---|---|---|---|
| Not Resolvable | $499,000 | -- | |
| Not Resolvable | $399,000 | -- | |
| Not Resolvable | $175,000 | -- | |
| Deed | $305,000 | -- |
Mortgage History
| Date | Status | Loan Amount | Loan Type |
|---|---|---|---|
| Open | $382,700 | Stand Alone Refi Refinance Of Original Loan | |
| Closed | $382,700 | Stand Alone Refi Refinance Of Original Loan | |
| Closed | $399,200 | New Conventional | |
| Previous Owner | $319,000 | New Conventional | |
| Previous Owner | $175,000 | New Conventional | |
| Previous Owner | $240,000 | Purchase Money Mortgage |
Property History
| Date | Event | Price | Change | Sq Ft Price |
|---|---|---|---|---|
| 11/01/2017 11/01/17 | Sold | $499,000 | 0.0% | $295 / Sq Ft |
| 09/11/2017 09/11/17 | Pending | -- | -- | -- |
| 09/07/2017 09/07/17 | For Sale | $499,000 | +24.8% | $295 / Sq Ft |
| 01/17/2013 01/17/13 | Sold | $399,900 | 0.0% | $227 / Sq Ft |
| 12/15/2012 12/15/12 | Pending | -- | -- | -- |
| 11/29/2012 11/29/12 | For Sale | $399,900 | -- | $227 / Sq Ft |
Tax History Compared to Growth
Tax History
| Year | Tax Paid | Tax Assessment Tax Assessment Total Assessment is a certain percentage of the fair market value that is determined by local assessors to be the total taxable value of land and additions on the property. | Land | Improvement |
|---|---|---|---|---|
| 2025 | $8,283 | $656,300 | $350,300 | $306,000 |
| 2024 | $7,908 | $632,600 | $317,800 | $314,800 |
| 2023 | $7,454 | $580,500 | $287,800 | $292,700 |
| 2022 | $7,014 | $525,400 | $270,200 | $255,200 |
| 2021 | $6,450 | $471,800 | $250,200 | $221,600 |
| 2020 | $6,391 | $465,800 | $250,200 | $215,600 |
| 2019 | $6,121 | $432,600 | $217,600 | $215,000 |
| 2018 | $5,570 | $382,800 | $190,000 | $192,800 |
| 2017 | $5,494 | $372,200 | $178,000 | $194,200 |
| 2016 | $5,559 | $358,900 | $164,700 | $194,200 |
| 2015 | $5,132 | $323,400 | $163,800 | $159,600 |
| 2014 | $4,951 | $307,900 | $160,800 | $147,100 |
Agents Affiliated with this Home
-

Seller's Agent in 2017
Roy Caley
Advisors Living - Boston
(617) 285-7275
2 Total Sales
-

Buyer's Agent in 2017
Chris Vietor
eXp Realty
(617) 909-9669
127 Total Sales
-
P
Seller's Agent in 2013
Proactive Team
Proactive Realty
(781) 843-7252
1 in this area
76 Total Sales
-
J
Buyer's Agent in 2013
James Gilmore
James F. Gilmore Realty
Map
Source: MLS Property Information Network (MLS PIN)
MLS Number: 71461101
APN: DEDH-000179-000000-000027
