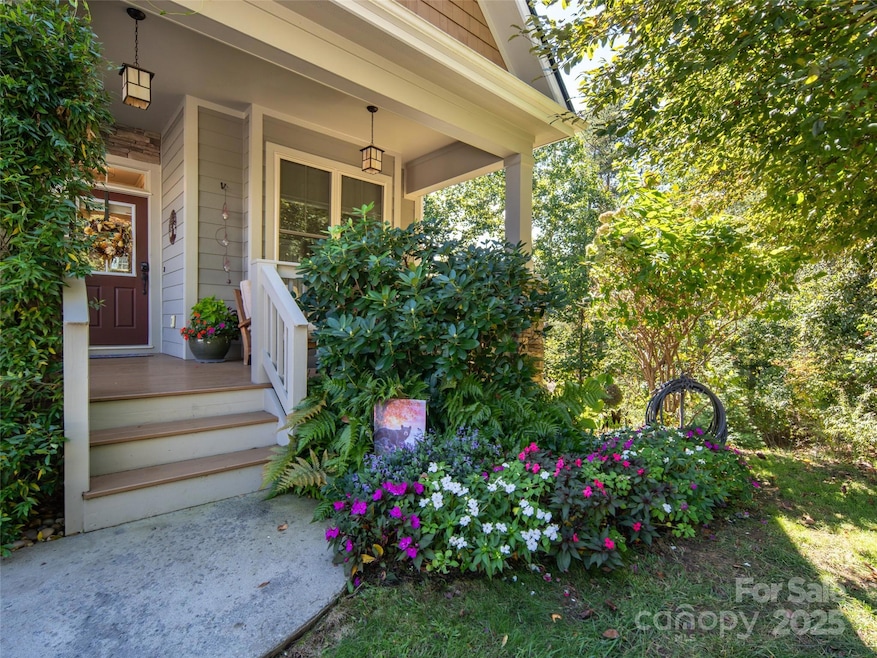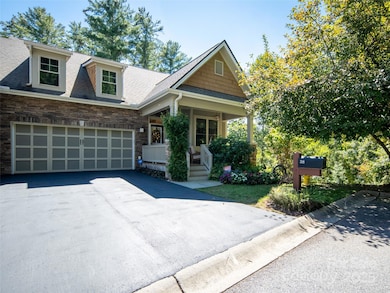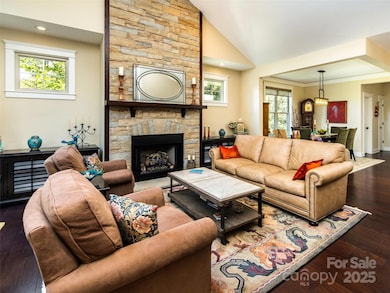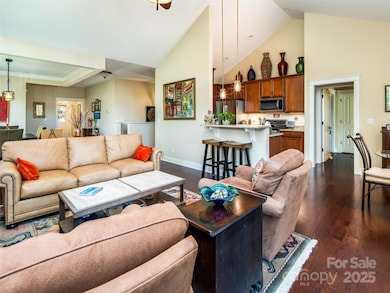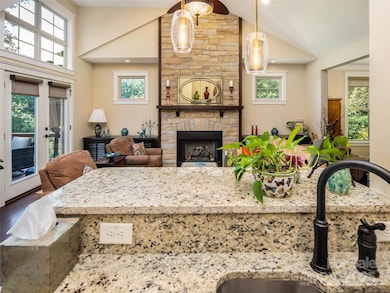38 S Kaufman Stone Way Biltmore Lake, NC 28715
Estimated payment $5,457/month
Highlights
- Covered Dock
- Access To Lake
- Open Floorplan
- Pier or Dock
- Gated Community
- Mountain View
About This Home
Stunning End-Unit Townhome in Gated Rockfish Cove at Biltmore Lake! This Arts & Crafts home is at the end of a quiet street in a gated community, with unmatched privacy - no neighbors on 3 sides! Step into an open floor plan with vaulted ceilings, a main level primary suite and second bedroom. Unique touches include a living room artistic stone fireplace, custom kitchen backsplash, and natural stone/tile upgrades in the master bath. A spacious lower level includes a large family room, guest suite, and full bath. Enjoy serene outdoor living with a covered front porch and two rear decks, surrounded by natural beauty, where exterior maintenance and landscaping are done for you. You’ll have access to over 8 miles of trails, a lake for boating, fishing and swimming, and much more. This could be your perfect mountain home, just a 15-minute drive to Downtown Asheville and the Blue Ridge Parkway!
Listing Agent
Howard Hanna Beverly-Hanks Asheville-Biltmore Park Brokerage Email: jamie.turner@allentate.com License #237967 Listed on: 09/22/2025
Townhouse Details
Home Type
- Townhome
Est. Annual Taxes
- $3,331
Year Built
- Built in 2013
Lot Details
- Cul-De-Sac
- Wooded Lot
HOA Fees
- $967 Monthly HOA Fees
Parking
- 2 Car Attached Garage
Home Design
- Entry on the 1st floor
- Architectural Shingle Roof
- Stone Siding
Interior Spaces
- 1-Story Property
- Open Floorplan
- Gas Log Fireplace
- Insulated Windows
- French Doors
- Insulated Doors
- Living Room with Fireplace
- Mountain Views
- Laundry Room
Kitchen
- Gas Oven
- Gas Range
- Microwave
- Dishwasher
- Disposal
Flooring
- Wood
- Tile
- Vinyl
Bedrooms and Bathrooms
- Split Bedroom Floorplan
- Walk-In Closet
Partially Finished Basement
- Partial Basement
- Walk-Up Access
- Natural lighting in basement
Outdoor Features
- Access To Lake
- Covered Dock
- Deck
- Covered Patio or Porch
Schools
- Hominy Valley/Enka Elementary School
- Enka Middle School
- Enka High School
Utilities
- Forced Air Zoned Heating and Cooling System
- Heat Pump System
- Heating System Uses Natural Gas
- Underground Utilities
- Cable TV Available
Listing and Financial Details
- Assessor Parcel Number 9606-96-8763-00000
Community Details
Overview
- Biltmore Lake Subdivision
- Mandatory home owners association
Amenities
- Picnic Area
- Clubhouse
Recreation
- Pier or Dock
- Tennis Courts
- Sport Court
- Recreation Facilities
- Community Playground
- Trails
Security
- Gated Community
Map
Home Values in the Area
Average Home Value in this Area
Tax History
| Year | Tax Paid | Tax Assessment Tax Assessment Total Assessment is a certain percentage of the fair market value that is determined by local assessors to be the total taxable value of land and additions on the property. | Land | Improvement |
|---|---|---|---|---|
| 2025 | $3,331 | $522,400 | $60,000 | $462,400 |
| 2024 | $3,331 | $522,400 | $60,000 | $462,400 |
| 2023 | $3,331 | $522,400 | $60,000 | $462,400 |
| 2022 | $3,098 | $522,400 | $0 | $0 |
| 2021 | $3,098 | $522,400 | $0 | $0 |
| 2020 | $2,897 | $456,900 | $0 | $0 |
| 2019 | $2,897 | $456,900 | $0 | $0 |
| 2018 | $2,828 | $456,900 | $0 | $0 |
| 2017 | $2,874 | $411,700 | $0 | $0 |
| 2016 | $2,857 | $411,700 | $0 | $0 |
| 2015 | $2,857 | $411,700 | $0 | $0 |
| 2014 | $1,610 | $232,000 | $0 | $0 |
Property History
| Date | Event | Price | List to Sale | Price per Sq Ft | Prior Sale |
|---|---|---|---|---|---|
| 09/22/2025 09/22/25 | For Sale | $799,000 | +92.7% | $301 / Sq Ft | |
| 04/25/2014 04/25/14 | Sold | $414,550 | +3.9% | $156 / Sq Ft | View Prior Sale |
| 09/30/2013 09/30/13 | Pending | -- | -- | -- | |
| 11/29/2012 11/29/12 | For Sale | $399,000 | -- | $150 / Sq Ft |
Purchase History
| Date | Type | Sale Price | Title Company |
|---|---|---|---|
| Warranty Deed | $531,000 | None Available | |
| Warranty Deed | $414,000 | None Available |
Mortgage History
| Date | Status | Loan Amount | Loan Type |
|---|---|---|---|
| Open | $424,800 | New Conventional |
Source: Canopy MLS (Canopy Realtor® Association)
MLS Number: 4304997
APN: 9606-96-8763-00000
- 450 Case Cove Rd Unit 85
- 46 Orvis Stone Cir
- 48 Shuler Rd
- 63 Orvis Stone Cir
- 26 Black Horse Run
- 26 Balsam High Rd
- 33 Twilight Sedge Dr
- 48 Black Horse Run
- 47 Twilight Sedge Dr
- 95 Greenwells Glory Dr
- 1006 Coves Pheasant Ct Unit 152
- 91 Greenwells Glory Dr
- 17 Hendrickson Ct
- 206 Bridle Path
- 4 Yellow Owl Dr
- 11 La Rue Ct
- 16 La Rue Ct
- 14 Larue Ct
- 651 Case Cove Rd
- 14 Sluder Branch Rd
- 196 Winter Forest Dr
- 163 Reeves Cove Rd
- 1000 Vista Lake Dr
- 16 Krista Cir Unit B
- 300 Vista Lake Dr Unit 205
- 116 Two Creek Way
- 75 State Rd 1441 Unit ID1265154P
- 39 Greymont Ln
- 729 Asbury Rd
- 4406 Marble Way Unit 4406
- 3 Whisperwood Way
- 10 High Meadows Dr Unit ID1236830P
- 115 Featherdown Way
- 6 Tiburon Place
- 223 Marathon Ln
- 150 Oak Hill Rd
- 79 Morris Rd
- 125 River Birch Grove Rd
- 105 Exchange Cir
- 185 Ashford Cir
