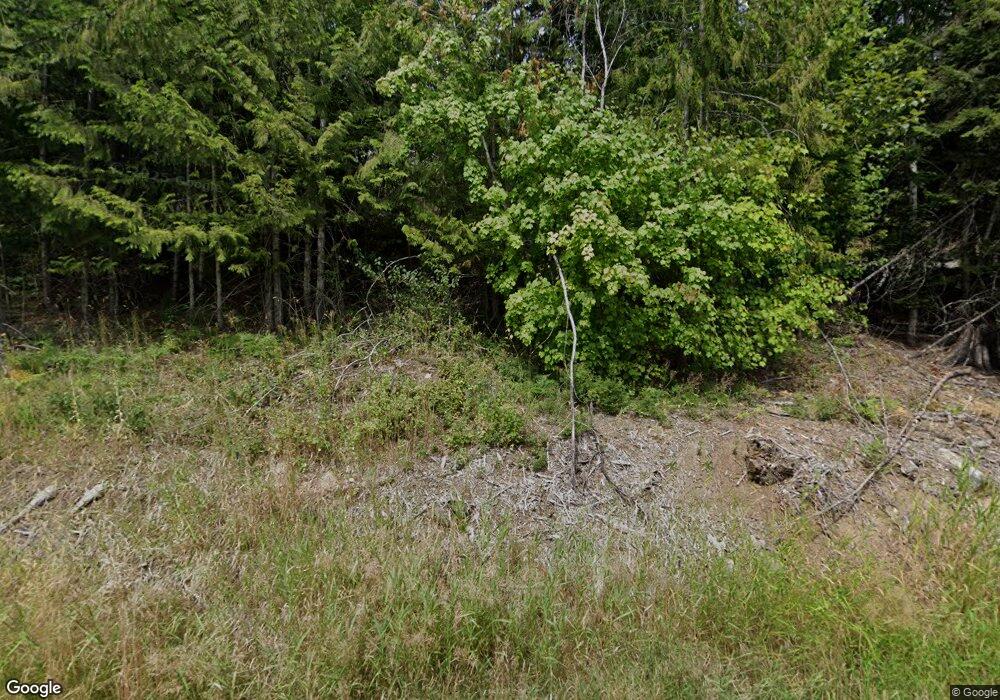38 S Quail Run Unit B Sandpoint, ID 83864
Estimated Value: $920,324 - $1,112,000
4
Beds
3
Baths
3,299
Sq Ft
$304/Sq Ft
Est. Value
About This Home
This home is located at 38 S Quail Run Unit B, Sandpoint, ID 83864 and is currently estimated at $1,003,581, approximately $304 per square foot. 38 S Quail Run Unit B is a home located in Bonner County with nearby schools including Northside Elementary School, Sandpoint Middle School, and Sandpoint High School.
Create a Home Valuation Report for This Property
The Home Valuation Report is an in-depth analysis detailing your home's value as well as a comparison with similar homes in the area
Home Values in the Area
Average Home Value in this Area
Tax History Compared to Growth
Tax History
| Year | Tax Paid | Tax Assessment Tax Assessment Total Assessment is a certain percentage of the fair market value that is determined by local assessors to be the total taxable value of land and additions on the property. | Land | Improvement |
|---|---|---|---|---|
| 2025 | $2,033 | $827,938 | $245,400 | $582,538 |
| 2024 | $1,888 | $613,522 | $159,400 | $454,122 |
| 2023 | $1,577 | $543,116 | $189,500 | $353,616 |
| 2022 | $1,905 | $516,480 | $113,000 | $403,480 |
| 2021 | $1,682 | $354,380 | $66,460 | $287,920 |
| 2020 | $1,817 | $334,794 | $66,460 | $268,334 |
| 2019 | $1,839 | $389,027 | $66,460 | $322,567 |
| 2018 | $1,734 | $329,190 | $62,500 | $266,690 |
| 2017 | $1,734 | $306,190 | $0 | $0 |
| 2016 | $1,820 | $306,190 | $0 | $0 |
| 2015 | $1,722 | $288,855 | $0 | $0 |
| 2014 | $2,121 | $331,812 | $0 | $0 |
Source: Public Records
Map
Nearby Homes
- 38 S Quail Run
- 292 Fairway View Dr
- 541 N Idaho Club Dr
- 135 Olympic
- 409 N Idaho Club Dr
- 11 Alpenrose Ln
- 107 Oxbow Rd
- 20 Gracie Ln
- 204 N Quail Run
- 52 Waterdance Way
- 232 N Quail Run
- NNA Jim Brown Way
- NNA Marie Victoria Ct Blk 2 Lot 12
- 86 Marie Victoria Ct
- 108 Marie Victoria Ct
- NNA Marie Victoria Ct
- NNA C37 White Cloud Dr
- 38 South Quail Run
- 38 S Quail Run Unit A
- 70 S Quail Run
- NNA Lower Pack River Rd Lot 3
- 1 Olympic Dr
- 73 Tubman Ln
- 239 Lower Pack River Rd
- Lot 1 Fairway View Dr
- 239 Lower Pack River Rd
- Lot 7 Lower Pack River Rd
- 53 Tubman Ln
- 237 Lower Pack River Rd
- 000 Olympic Dr
- NNA Fairway View Dr
- 215 Fairway View Dr
- Lot 2 Fairway View Dr
- 126 S Quail Run Unit Sandpoint ID
- 126 South Quail Run
- 126 S Quail Run Unit Sandpoint Idaho
- 126 S Quail Run
