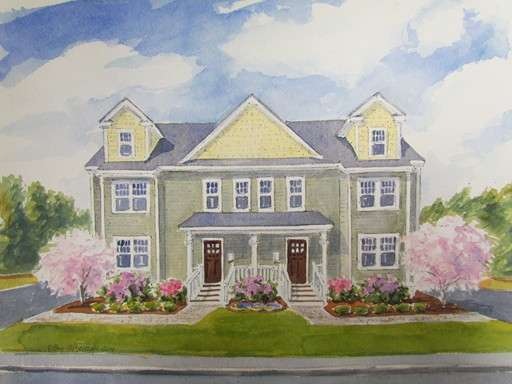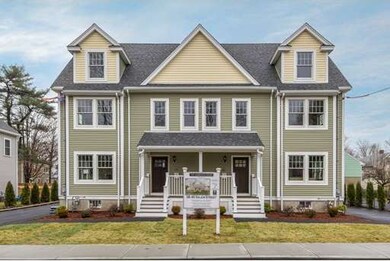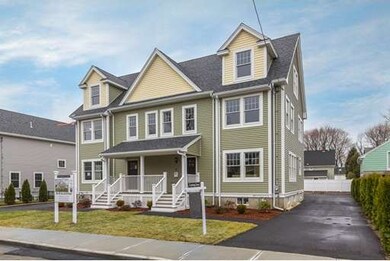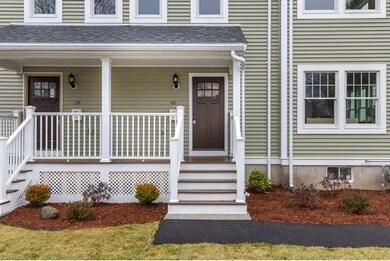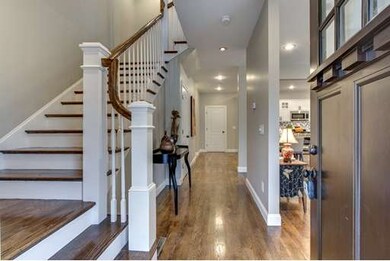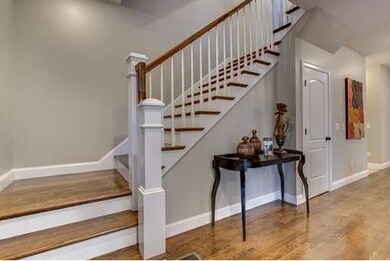
38 Salem St Unit 40 Winchester, MA 01890
North Main NeighborhoodAbout This Home
As of March 2015NEW CONSTRUCTION!!! Master builder is showcasing the 2nd luxury townhouse unit located moments away from shopping, commuter rail, and downtown Winchester. Close proximity to Routes 93, 95, 16 & 38. Unit features walnut stained 3 1/2" wide hardwood floors throughout. BOSCH stainless appliances and granite adorn the kitchen. SONO Audio System and LED lighting throughout. Master suite boasts a Jacuzzi tub and a steam shower. Three floors of finished living space with the potential to finish more space in the basement. Thoughtful layout for today's lifestyle with a 3rd floor family room.
Last Agent to Sell the Property
Coldwell Banker Realty - Lexington Listed on: 01/06/2015

Property Details
Home Type
Condominium
Est. Annual Taxes
$142
Year Built
2014
Lot Details
0
Listing Details
- Unit Level: 1
- Unit Placement: Street, End
- Special Features: None
- Property Sub Type: Condos
- Year Built: 2014
Interior Features
- Has Basement: Yes
- Primary Bathroom: Yes
- Number of Rooms: 7
- Amenities: Public Transportation, Shopping, Tennis Court, Park, Walk/Jog Trails, Medical Facility, Highway Access, House of Worship, Public School
- Electric: Circuit Breakers, 200 Amps
- Energy: Insulated Windows, Insulated Doors, Prog. Thermostat
- Flooring: Tile, Hardwood
- Insulation: Full, Foam, Spray Foam
- Interior Amenities: Cable Available, Walk-up Attic
- Bedroom 2: Second Floor, 12X15
- Bedroom 3: Second Floor, 12X15
- Bedroom 4: Third Floor, 12X16
- Bathroom #1: First Floor, 4X5
- Bathroom #2: Second Floor, 9X10
- Bathroom #3: Second Floor, 6X8
- Kitchen: First Floor, 12X16
- Laundry Room: First Floor, 4X4
- Living Room: First Floor, 12X16
- Master Bedroom: Second Floor, 16X19
- Master Bedroom Description: Bathroom - Full, Bathroom - Double Vanity/Sink, Closet - Walk-in, Flooring - Hardwood, Flooring - Stone/Ceramic Tile, Cable Hookup, Steam / Sauna
- Family Room: Third Floor, 20X30
Exterior Features
- Construction: Frame
- Exterior: Vinyl
- Exterior Unit Features: Patio, Fenced Yard, Garden Area, Screens, Gutters, Professional Landscaping
Garage/Parking
- Garage Parking: Attached, Garage Door Opener
- Garage Spaces: 2
- Parking: Off-Street, Tandem, Paved Driveway
- Parking Spaces: 4
Utilities
- Cooling Zones: 3
- Heat Zones: 3
- Hot Water: Natural Gas
- Utility Connections: for Gas Range, for Gas Oven, for Electric Dryer, Washer Hookup
Condo/Co-op/Association
- Condominium Name: 38-40 Salem Street Condominuims
- Association Fee Includes: Master Insurance, Landscaping
- Association Pool: No
- Management: Developer Control
- Pets Allowed: Yes w/ Restrictions
- No Units: 2
- Unit Building: 38
Similar Homes in Winchester, MA
Home Values in the Area
Average Home Value in this Area
Property History
| Date | Event | Price | Change | Sq Ft Price |
|---|---|---|---|---|
| 03/21/2015 03/21/15 | Sold | $880,000 | 0.0% | $326 / Sq Ft |
| 02/01/2015 02/01/15 | Pending | -- | -- | -- |
| 01/20/2015 01/20/15 | Off Market | $880,000 | -- | -- |
| 01/06/2015 01/06/15 | For Sale | $899,000 | +40.7% | $333 / Sq Ft |
| 04/01/2014 04/01/14 | Sold | $639,000 | 0.0% | $153 / Sq Ft |
| 03/02/2014 03/02/14 | Pending | -- | -- | -- |
| 02/07/2014 02/07/14 | For Sale | $639,000 | -- | $153 / Sq Ft |
Tax History Compared to Growth
Tax History
| Year | Tax Paid | Tax Assessment Tax Assessment Total Assessment is a certain percentage of the fair market value that is determined by local assessors to be the total taxable value of land and additions on the property. | Land | Improvement |
|---|---|---|---|---|
| 2025 | $142 | $1,280,400 | $0 | $1,280,400 |
| 2024 | $13,978 | $1,233,700 | $0 | $1,233,700 |
| 2023 | $14,023 | $1,188,400 | $0 | $1,188,400 |
| 2022 | $14,612 | $1,168,000 | $0 | $1,168,000 |
| 2021 | $13,404 | $1,044,700 | $0 | $1,044,700 |
| 2020 | $9,952 | $908,500 | $0 | $908,500 |
| 2019 | $11,002 | $908,500 | $0 | $908,500 |
| 2018 | $10,849 | $890,000 | $0 | $890,000 |
| 2017 | $10,630 | $865,600 | $0 | $865,600 |
Agents Affiliated with this Home
-
M
Seller's Agent in 2015
Monte Marrocco
Coldwell Banker Realty - Lexington
(781) 729-2424
1 in this area
28 Total Sales
-
J
Seller's Agent in 2014
Joan Francis Sullivan
Better Homes and Gardens Real Estate - The Shanahan Group
6 Total Sales
-
T
Buyer's Agent in 2014
Terrance O'Brien
Bremis, James J. Inc.
Map
Source: MLS Property Information Network (MLS PIN)
MLS Number: 71781194
APN: WINC-000015-000148
- 62 Richardson St
- 200 Swanton St Unit 239
- 200 Swanton St Unit 432
- 83 Canal St Unit 85
- 20 Arthur St
- 50 Lake St Unit B
- 60 Lake St Unit I
- 666 Main St Unit 206
- 149 Horn Pond Brook Rd
- 171 Swanton St Unit 64
- 171 Swanton St Unit 12
- 29 Vine St Unit 7
- 26 Olive St
- 6 Ivy Cir
- 70 Woodside Rd
- 7 Conant Rd Unit 20
- 60 Harvard St
- 235 Cross St
- 9 Emerson Ct
- 2 Maria Ct
