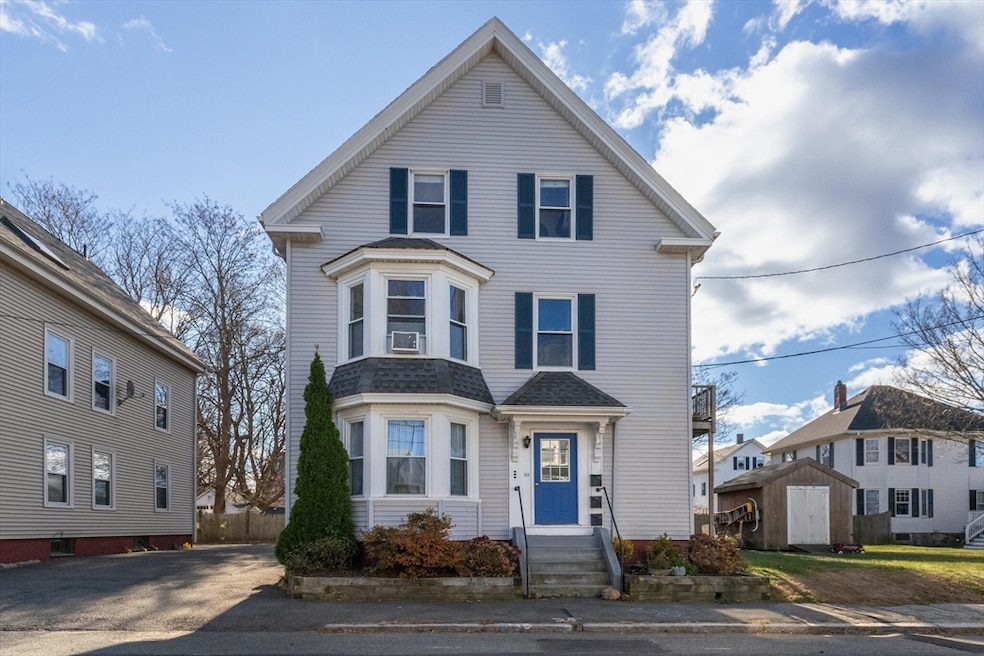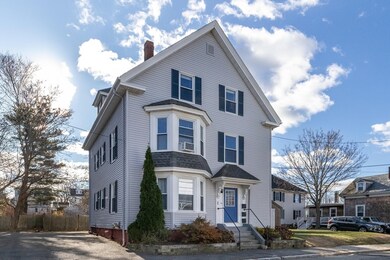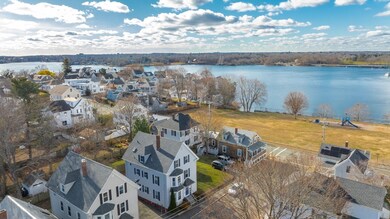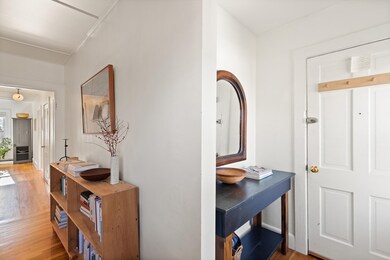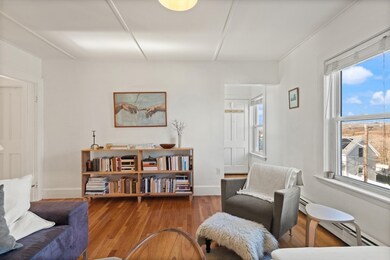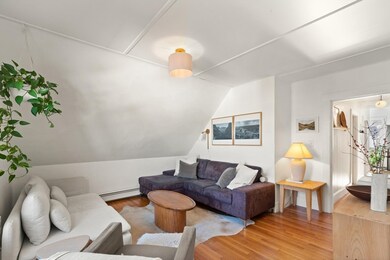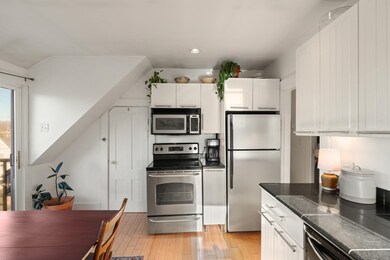
38 School St Unit 3 Beverly, MA 01915
Downtown Beverly NeighborhoodHighlights
- Golf Course Community
- Bay View
- Deck
- No Units Above
- Waterfront
- 1-minute walk to Gillis Park
About This Home
As of February 2025Welcome home to this light-filled, 2 bedroom condo set in a desirable neighborhood, easily accessible to all that Beverly has to offer. This top-floor unit includes living room, fully applianced dine-in kitchen, full bath, and mudroom/entry way with extra features such as hardwood floors, high ceilings, in-unit laundry, in-unit access to dedicated storage space in the attic, plus exclusive use of a balcony with beautiful water views of the Bass River. LOW condo fee, deeded parking and additional private storage in basement round out this charming home. The perfect opportunity to live in vibrant downtown Beverly - including the commuter rail, restaurants, shopping, Dane Street Beach, and Gillis Park! Open Houses Fri (1/10 from 5-7pm), Sat (1/11 from 11:00-1pm) & Sun (1/12 from 11:00-1pm).
Property Details
Home Type
- Condominium
Est. Annual Taxes
- $3,964
Year Built
- Built in 1900
Lot Details
- Waterfront
- No Units Above
- Garden
HOA Fees
- $175 Monthly HOA Fees
Property Views
- Bay
- Harbor
- River
Home Design
- Frame Construction
- Batts Insulation
- Shingle Roof
Interior Spaces
- 807 Sq Ft Home
- 1-Story Property
- Skylights
- Recessed Lighting
- Decorative Lighting
- Light Fixtures
- Insulated Windows
- Sliding Doors
- Entryway
- Dining Area
- Attic Access Panel
- Basement
Kitchen
- Range
- Microwave
- Dishwasher
- Stainless Steel Appliances
- Disposal
Flooring
- Wood
- Ceramic Tile
Bedrooms and Bathrooms
- 2 Bedrooms
- Primary bedroom located on third floor
- 1 Full Bathroom
- Pedestal Sink
- Bathtub with Shower
Laundry
- Laundry on upper level
- Dryer
- Washer
Parking
- 1 Car Parking Space
- Unpaved Parking
- Paved Parking
- Open Parking
- Off-Street Parking
- Deeded Parking
- Assigned Parking
Outdoor Features
- Walking Distance to Water
- Balcony
- Deck
Location
- Property is near public transit
- Property is near schools
Utilities
- Window Unit Cooling System
- 1 Heating Zone
- Heating System Uses Natural Gas
- Baseboard Heating
- High Speed Internet
- Internet Available
Listing and Financial Details
- Assessor Parcel Number M:0004 B:0129 L:0003,4638243
Community Details
Overview
- Association fees include water, sewer, insurance
- 3 Units
Amenities
- Community Garden
- Common Area
- Shops
- Community Storage Space
Recreation
- Golf Course Community
- Tennis Courts
- Park
Pet Policy
- Pets Allowed
Ownership History
Purchase Details
Home Financials for this Owner
Home Financials are based on the most recent Mortgage that was taken out on this home.Purchase Details
Home Financials for this Owner
Home Financials are based on the most recent Mortgage that was taken out on this home.Purchase Details
Purchase Details
Purchase Details
Similar Homes in Beverly, MA
Home Values in the Area
Average Home Value in this Area
Purchase History
| Date | Type | Sale Price | Title Company |
|---|---|---|---|
| Not Resolvable | $255,000 | -- | |
| Not Resolvable | $210,000 | -- | |
| Quit Claim Deed | -- | -- | |
| Quit Claim Deed | -- | -- | |
| Deed | $235,000 | -- | |
| Deed | $235,000 | -- | |
| Deed | $242,000 | -- | |
| Deed | $242,000 | -- |
Mortgage History
| Date | Status | Loan Amount | Loan Type |
|---|---|---|---|
| Open | $245,000 | Purchase Money Mortgage | |
| Closed | $245,000 | Purchase Money Mortgage | |
| Closed | $30,000 | Second Mortgage Made To Cover Down Payment | |
| Closed | $342,900 | Purchase Money Mortgage | |
| Closed | $236,000 | Stand Alone Refi Refinance Of Original Loan | |
| Closed | $240,000 | New Conventional |
Property History
| Date | Event | Price | Change | Sq Ft Price |
|---|---|---|---|---|
| 02/26/2025 02/26/25 | Sold | $412,000 | +0.5% | $511 / Sq Ft |
| 01/13/2025 01/13/25 | Pending | -- | -- | -- |
| 01/07/2025 01/07/25 | For Sale | $410,000 | +7.6% | $508 / Sq Ft |
| 06/07/2022 06/07/22 | Sold | $381,000 | +8.9% | $472 / Sq Ft |
| 04/26/2022 04/26/22 | Pending | -- | -- | -- |
| 04/21/2022 04/21/22 | For Sale | $349,900 | +37.2% | $434 / Sq Ft |
| 08/15/2017 08/15/17 | Sold | $255,000 | +4.1% | $316 / Sq Ft |
| 07/04/2017 07/04/17 | Pending | -- | -- | -- |
| 06/26/2017 06/26/17 | For Sale | $245,000 | +16.7% | $304 / Sq Ft |
| 01/08/2015 01/08/15 | Pending | -- | -- | -- |
| 01/05/2015 01/05/15 | Sold | $210,000 | 0.0% | $260 / Sq Ft |
| 10/25/2014 10/25/14 | Off Market | $210,000 | -- | -- |
| 10/07/2014 10/07/14 | For Sale | $215,000 | -- | $266 / Sq Ft |
Tax History Compared to Growth
Tax History
| Year | Tax Paid | Tax Assessment Tax Assessment Total Assessment is a certain percentage of the fair market value that is determined by local assessors to be the total taxable value of land and additions on the property. | Land | Improvement |
|---|---|---|---|---|
| 2025 | $4,174 | $379,800 | $0 | $379,800 |
| 2024 | $3,964 | $353,000 | $0 | $353,000 |
| 2023 | $3,461 | $307,400 | $0 | $307,400 |
| 2022 | $3,535 | $290,500 | $0 | $290,500 |
| 2021 | $3,458 | $272,300 | $0 | $272,300 |
| 2020 | $3,243 | $252,800 | $0 | $252,800 |
| 2019 | $3,149 | $238,400 | $0 | $238,400 |
| 2018 | $3,046 | $224,000 | $0 | $224,000 |
| 2017 | $2,966 | $207,700 | $0 | $207,700 |
| 2016 | $2,846 | $197,800 | $0 | $197,800 |
| 2015 | $2,599 | $184,200 | $0 | $184,200 |
Agents Affiliated with this Home
-
A
Seller's Agent in 2025
Amanda McGrath
Bay Colony Realty
-
D
Buyer's Agent in 2025
David Ladner
RE/MAX
-
J
Seller's Agent in 2022
Jeffrey Terlik
Keller Williams Realty Evolution
-
N
Seller's Agent in 2017
North Shore Real Estate Home Group
Realty One Group Nest
-
M
Buyer's Agent in 2017
Margaret McNamara
J. Barrett & Company
-
D
Seller's Agent in 2015
DalBon & Company
Keller Williams Realty Evolution
Map
Source: MLS Property Information Network (MLS PIN)
MLS Number: 73323953
APN: BEVE-000004-000129-000003
- 7 Cox Ct
- 18 Rantoul St
- 16 Rantoul St
- 50 Rantoul St Unit 306S
- 10 Hobart Ave
- 36 Wallis St Unit 4
- 56 Bridge St
- 46 Federal St
- 30 Dolloff Ave
- 19 Pond St
- 348 Rantoul St Unit 305
- 11 Rice St Unit 1
- 79 Lothrop St
- 12 Planters St
- 1 Shore Ave
- 28 Mechanic St
- 70 Chase St
- 89 Bridge St Unit 1
- 343 Cabot St
- 61 Memorial Dr
