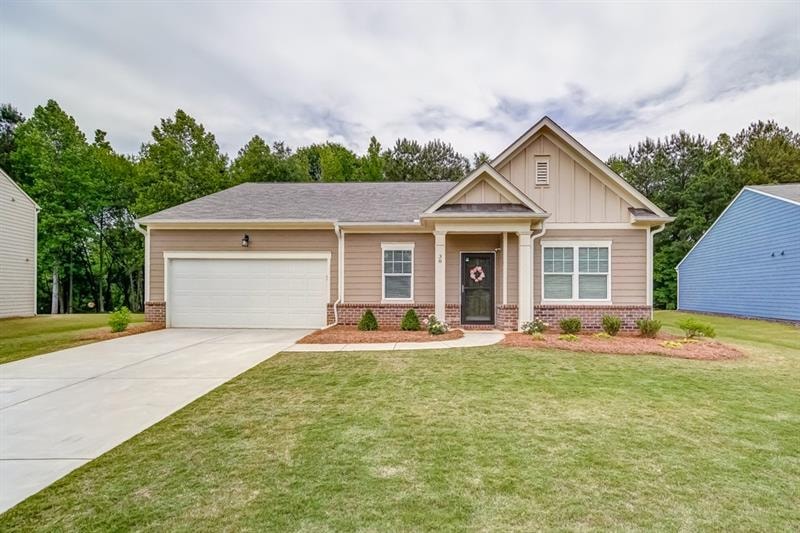
$335,000
- 4 Beds
- 2.5 Baths
- 2,068 Sq Ft
- 17 Penfield Dr
- Cartersville, GA
Welcome to this stunning 4-bedroom, 2.5-bathroom home in the highly desired Wingfoot Subdivision—featuring NO carpet and a primary suite on the main! From the moment you step inside, you’ll be greeted by abundant natural light, flowing LVP floors, and open-concept living spaces that make everyday life both comfortable and stylish. The kitchen is perfectly designed for entertaining, offering ample
Tiffany Rogers Atlanta Communities Real Estate Brokerage
