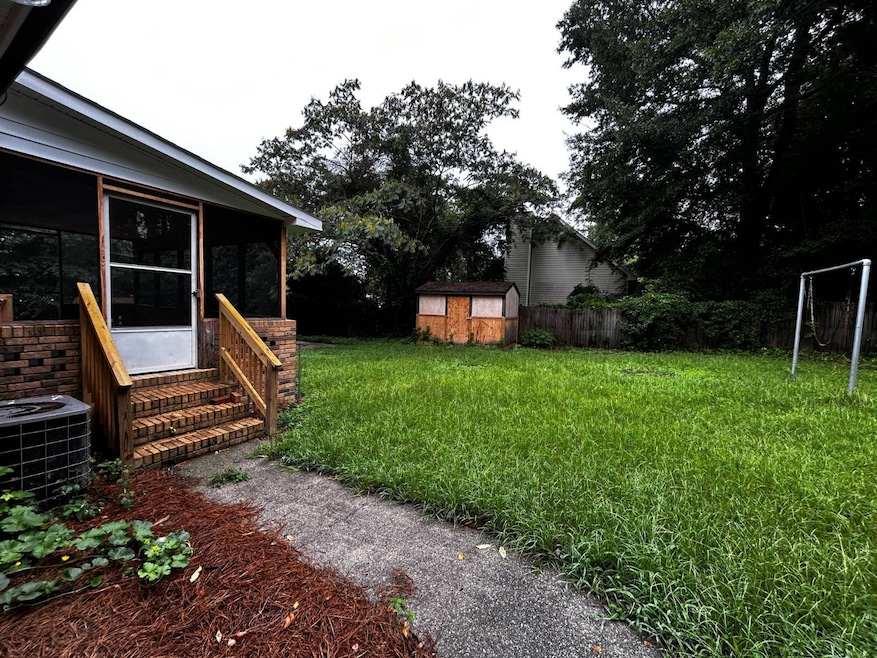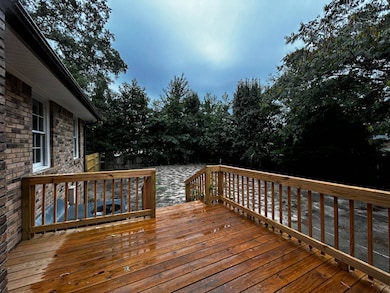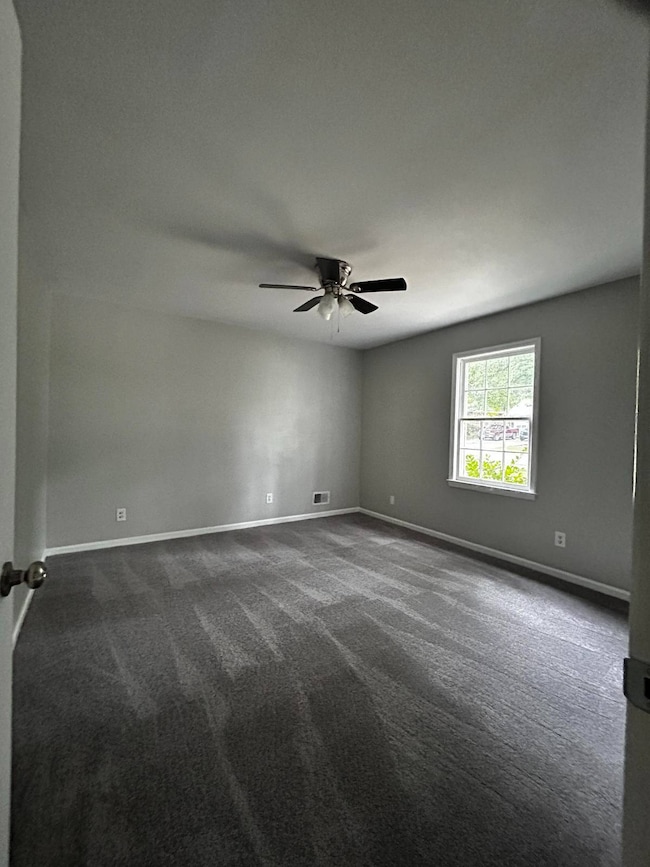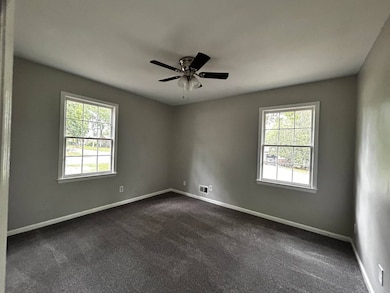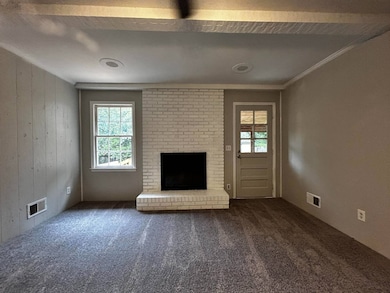38 Shadowfield Dr West Columbia, SC 29169
Estimated payment $1,546/month
Highlights
- Deck
- Screened Porch
- Stainless Steel Appliances
- Bonus Room
- Den
- Walk-In Closet
About This Home
Welcome home to 38 Shadowfield Dr, West Columbia - a bright, fully remodeled home offering space, style, and unbeatable value.Inside you'll find 5 true bedrooms plus an office/flex room, great for working from home, guests, or hobbies. The entire home has been refreshed with new carpet, luxury vinyl plank in the kitchen & baths, fresh paint, and new kitchen countertops, sink, and appliances. Cabinets were updated in 2025 for a clean modern look.The primary suite features a private bath with walk-in closet, and the home offers 2.5 baths total for convenience. Systems are solid with an HVAC (2014) and newer water heater (2019).Step outside to your fenced backyard oasis - complete with a large screened-in patio and brand-new deck, ideal for grilling, entertaining, or just relaxing.Located in the desirable Lexington 2 School District, this home is minutes to downtown Columbia, shopping, dining, and I-26/I-20 for easy commuting.
Home Details
Home Type
- Single Family
Est. Annual Taxes
- $1,200
Year Built
- Built in 1976
Lot Details
- 0.33 Acre Lot
- Fenced
Interior Spaces
- 1,907 Sq Ft Home
- 1-Story Property
- Entrance Foyer
- Family Room
- Living Room
- Dining Room
- Den
- Bonus Room
- Screened Porch
- Dryer
Kitchen
- Oven
- Microwave
- Dishwasher
- Stainless Steel Appliances
Bedrooms and Bathrooms
- 5 Bedrooms
- En-Suite Primary Bedroom
- Walk-In Closet
Outdoor Features
- Deck
- Patio
Utilities
- Water Heater
Map
Home Values in the Area
Average Home Value in this Area
Tax History
| Year | Tax Paid | Tax Assessment Tax Assessment Total Assessment is a certain percentage of the fair market value that is determined by local assessors to be the total taxable value of land and additions on the property. | Land | Improvement |
|---|---|---|---|---|
| 2024 | $4,787 | $5,949 | $1,200 | $4,749 |
| 2023 | $843 | $5,949 | $1,200 | $4,749 |
| 2022 | $843 | $5,949 | $1,200 | $4,749 |
| 2020 | $839 | $5,949 | $1,200 | $4,749 |
| 2019 | $825 | $5,726 | $1,000 | $4,726 |
| 2018 | $837 | $5,726 | $1,000 | $4,726 |
| 2017 | $805 | $5,726 | $1,000 | $4,726 |
| 2016 | $828 | $5,726 | $1,000 | $4,726 |
| 2014 | $566 | $5,740 | $752 | $4,988 |
| 2013 | -- | $5,740 | $750 | $4,990 |
Property History
| Date | Event | Price | List to Sale | Price per Sq Ft |
|---|---|---|---|---|
| 09/04/2025 09/04/25 | For Sale | $274,900 | -- | $144 / Sq Ft |
Purchase History
| Date | Type | Sale Price | Title Company |
|---|---|---|---|
| Deed | $134,153 | None Listed On Document | |
| Special Warranty Deed | $125,000 | Us Land Title Llc | |
| Legal Action Court Order | $10,000 | Attorney | |
| Deed | $18,501 | -- | |
| Deed | $117,000 | -- |
Mortgage History
| Date | Status | Loan Amount | Loan Type |
|---|---|---|---|
| Open | $32,359 | No Value Available | |
| Open | $47,442 | New Conventional | |
| Previous Owner | $118,650 | Purchase Money Mortgage |
Source: NY State MLS
MLS Number: 11567911
APN: 004520-08-008
- 303 Northview Rd
- 112 Longview Rd
- 4123 Barbara Dr
- 229 Laurel Meadows Dr
- 122 Savannah Ln
- 509 Chisolm Way
- 4220 Mineral Springs Rd
- 240 Saluda Woods Place
- 187 Golden Pond Dr
- 184 Lott Ct
- 238 Cromer Rd
- 2720 Hebron Dr
- 311 Duchess Trail
- 108 Vale Dr
- 1802 Pine Lake Dr
- 108 Sunny Vista Dr
- 225 Quail Ln
- 280 Mossborough Dr
- 0 Mossborough Dr
- 105 May Morning Ct
- 901 Rob Roy Ct
- 118 Goldleaf St
- 50 Langley Dr
- 101 Saluda Pointe Dr
- 234 Chestnut Oak Ln
- 1000 Abberly Village Cir
- 2700 Feather Run Trail
- 316 Autumn Mist Dr
- 2705 Leaphart Rd
- 10 Carroll Ct
- 110 Boat Clb Ln
- 2221 Bush River Rd
- 2400 Ashland Rd
- 108 Mill Wheel Dr
- 1208 Bush River Rd
- 1208 Bush River Rd
- 10 Canterbury Ct
- 3308 Oakdale Rd
- 200 Berryhill Rd
- 227 Latonea Dr
