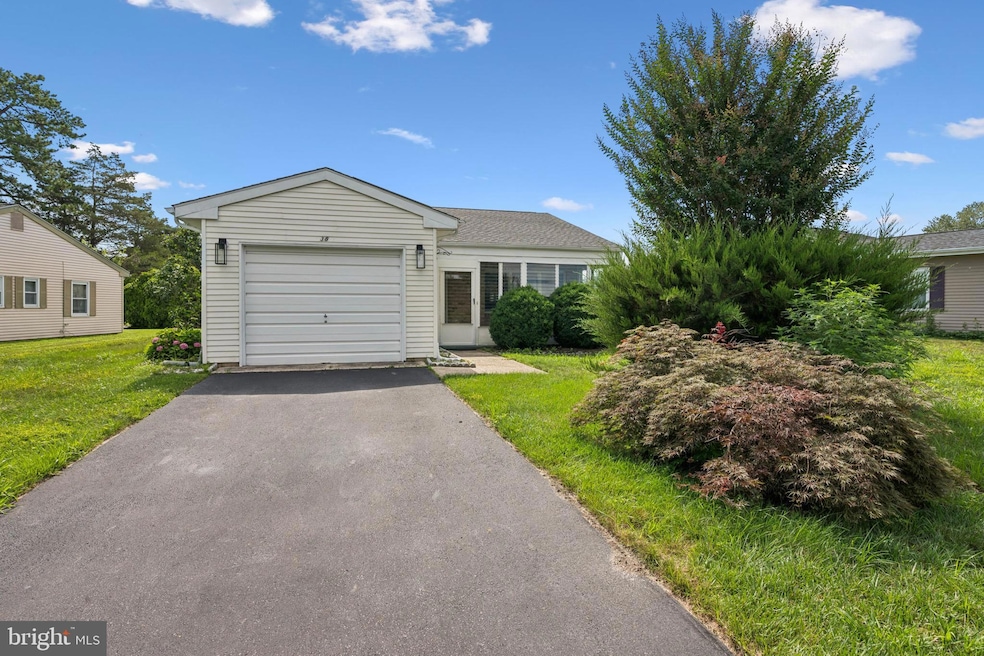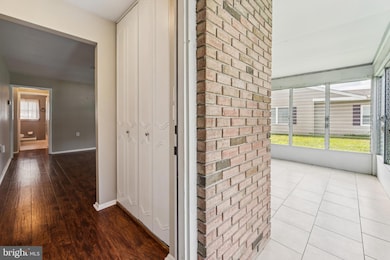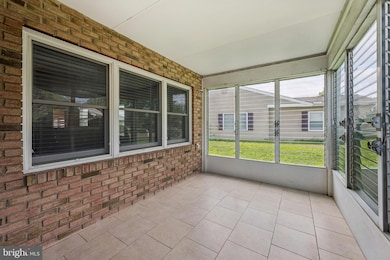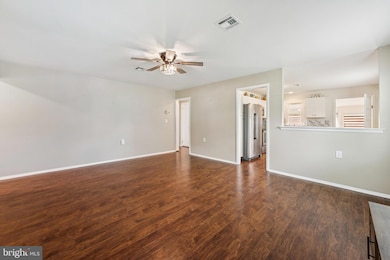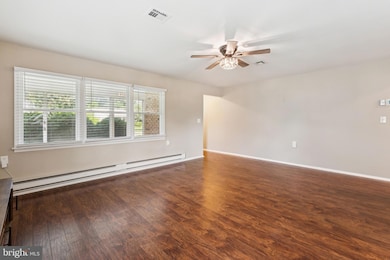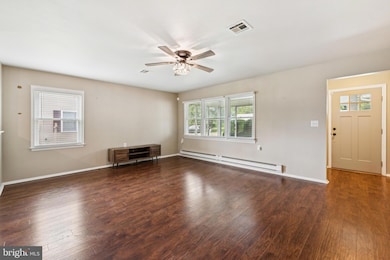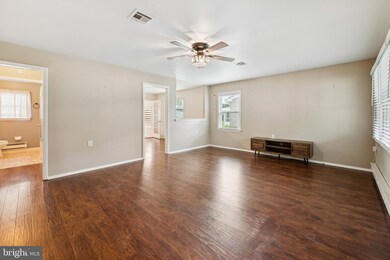38 Sheffield Place Southampton, NJ 08088
2
Beds
1
Bath
1,191
Sq Ft
8,276
Sq Ft Lot
Highlights
- Active Adult
- Rambler Architecture
- Community Pool
- Clubhouse
- Wood Flooring
- Tennis Courts
About This Home
Welcome to 38 Sheffield Place in the active 55+ community of Leisuretowne! This beautifully updated two-bedroom, one-bath single-family rental offers easy, low-maintenance living in a peaceful setting. The home features updated flooring throughout, a stylishly renovated kitchen and bathroom, and a bright enclosed sunroom off the back—perfect for relaxing or enjoying your morning coffee. Enjoy all that Leisuretowne has to offer, including clubhouses, pools, fitness center, and a variety of social activities. A wonderful opportunity to enjoy comfort and convenience in a vibrant adult community.
Home Details
Home Type
- Single Family
Est. Annual Taxes
- $3,144
Year Built
- Built in 1976
Lot Details
- 8,276 Sq Ft Lot
- Lot Dimensions are 75.00 x 110.00
- Property is zoned RD
HOA Fees
- $75 Monthly HOA Fees
Home Design
- Rambler Architecture
- Pitched Roof
- Shingle Roof
- Aluminum Siding
Interior Spaces
- 1,191 Sq Ft Home
- Property has 1 Level
- Living Room
- Laundry on main level
Kitchen
- Eat-In Kitchen
- Butlers Pantry
- Self-Cleaning Oven
- Built-In Microwave
- Dishwasher
Flooring
- Wood
- Wall to Wall Carpet
- Tile or Brick
Bedrooms and Bathrooms
- 2 Main Level Bedrooms
- En-Suite Primary Bedroom
- 1 Full Bathroom
Outdoor Features
- Porch
Utilities
- Forced Air Heating and Cooling System
- Electric Water Heater
Listing and Financial Details
- Residential Lease
- Security Deposit $3,300
- Tenant pays for cable TV, heat, electricity, exterior maintenance, gutter cleaning, hot water, lawn/tree/shrub care, water, sewer
- No Smoking Allowed
- 12-Month Lease Term
- Available 7/1/25
- Assessor Parcel Number 33-02702 21-00035
Community Details
Overview
- Active Adult
- Association fees include pool(s), common area maintenance, management, bus service, alarm system
- Senior Community | Residents must be 55 or older
- Leisuretowne Subdivision, Folcroft Exp Floorplan
Amenities
- Clubhouse
Recreation
- Tennis Courts
- Community Pool
Pet Policy
- No Pets Allowed
Map
Source: Bright MLS
MLS Number: NJBL2087048
APN: 33-02702-21-00035
Nearby Homes
- 39 Sheffield Place
- 150 Dorchester Dr
- 33 Narberth Place
- 38 Narberth Place
- 113 Huntington Dr
- 1 Sheffield Place
- 12 Yorkshire Way
- 63 Marlborough Dr
- 16 Thornbury Place
- 17 Marlborough Dr
- 10 Farrington Ct
- 39 Chelsea Place
- 53 Finchley Ct
- 7 Picardy Place
- 27 Chelsea Place
- 72 Kingston Way
- 15 Dorchester Dr
- 1 Dorchester Dr
- 11 Burtons Dr
- 13 Scarborough Way
- 1979 Route 206
- 19 Pleasant St
- 11 Fox Sparrow Turn
- 250 Purdue Ave
- 224 Swarthmore Ct
- 205 Magnolia Rd Unit 3
- 311 Stephens Rise
- 928 Pemberton - Browns Mills Rd
- 930 Pemberton Browns Mills Rd
- 91 Budd Ave
- 148 Kinsley Rd
- 135 Lemmon Ave
- 110 Lemmon Ave
- 176 Lemmon Ave
- 100 Haynes Run
- 70 Morley Blvd
- 178 Nahma Trail
- 100 Dorchester Dr
- 7 Peppercorn Dr
- 9 Coriander Dr
