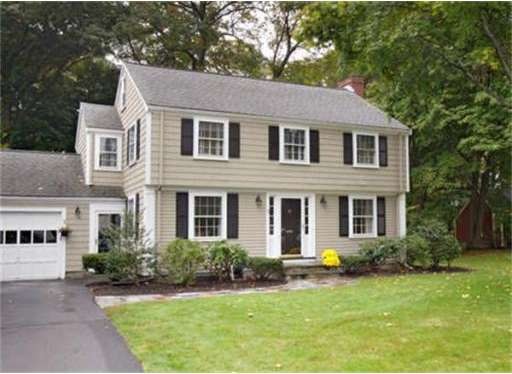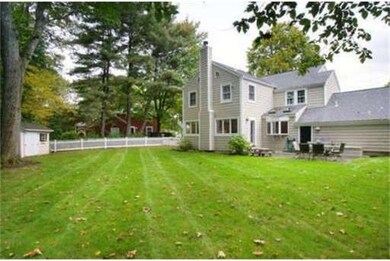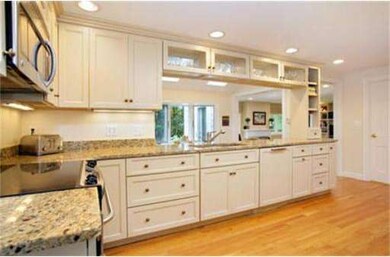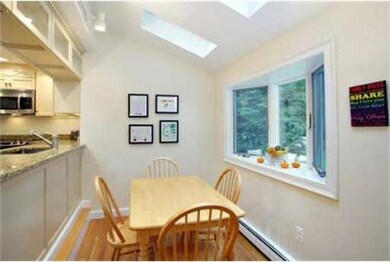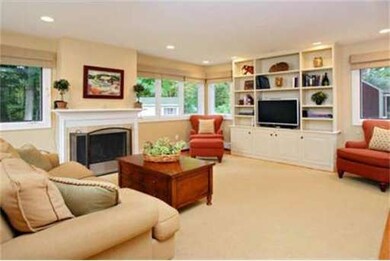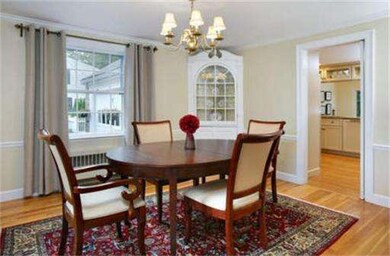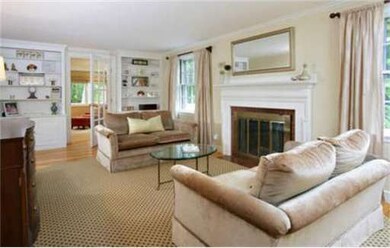
38 Shirley Rd Wellesley, MA 02482
Fells NeighborhoodAbout This Home
As of June 2022Bates School neighborhood; renovated 8 room center entrance colonial with large fireplaced family room off of kitchen. Elegant traditional D.R. & L.R. w/ fireplace. Master suite including large bath with skylights and walk-in closet & 3 additional large bedrooms on second level. Finished basement with 2 rooms suitable for office and playroom. Private level lot with wooded canopy of mature trees. Walk-up attic.
Last Agent to Sell the Property
Louise Tarsy
Advisors Living - Wellesley License #449502969 Listed on: 10/12/2012
Home Details
Home Type
Single Family
Est. Annual Taxes
$18,956
Year Built
1952
Lot Details
0
Listing Details
- Lot Description: Paved Drive, Level
- Special Features: None
- Property Sub Type: Detached
- Year Built: 1952
Interior Features
- Has Basement: Yes
- Fireplaces: 3
- Primary Bathroom: Yes
- Number of Rooms: 8
- Amenities: Public Transportation, Shopping, Park, Highway Access, Public School
- Electric: Circuit Breakers
- Flooring: Wall to Wall Carpet, Hardwood
- Interior Amenities: Cable Available, Walk-up Attic
- Basement: Full, Partially Finished, Interior Access, Radon Remediation System
- Bedroom 2: Second Floor, 15X12
- Bedroom 3: Second Floor, 14X12
- Bedroom 4: Second Floor, 10X16
- Bathroom #1: Second Floor
- Bathroom #2: Second Floor
- Bathroom #3: First Floor
- Kitchen: First Floor, 19X10
- Laundry Room: Basement
- Living Room: First Floor, 12X23
- Master Bedroom: Second Floor, 12X20
- Master Bedroom Description: Skylight, Walk-in Closet, Hard Wood Floor, Wall to Wall Carpet
- Dining Room: First Floor, 12X13
- Family Room: First Floor, 20X16
Exterior Features
- Exterior: Shingles
- Exterior Features: Patio, Prof. Landscape
- Foundation: Poured Concrete
Garage/Parking
- Garage Parking: Attached
- Garage Spaces: 1
- Parking: Paved Driveway
- Parking Spaces: 4
Utilities
- Heat Zones: 2
- Hot Water: Oil
- Utility Connections: for Electric Range
Ownership History
Purchase Details
Home Financials for this Owner
Home Financials are based on the most recent Mortgage that was taken out on this home.Purchase Details
Home Financials for this Owner
Home Financials are based on the most recent Mortgage that was taken out on this home.Purchase Details
Home Financials for this Owner
Home Financials are based on the most recent Mortgage that was taken out on this home.Purchase Details
Similar Homes in the area
Home Values in the Area
Average Home Value in this Area
Purchase History
| Date | Type | Sale Price | Title Company |
|---|---|---|---|
| Not Resolvable | $1,305,000 | -- | |
| Not Resolvable | $939,000 | -- | |
| Deed | $757,500 | -- | |
| Deed | $295,000 | -- |
Mortgage History
| Date | Status | Loan Amount | Loan Type |
|---|---|---|---|
| Open | $1,044,000 | Unknown | |
| Closed | $260,000 | Unknown | |
| Previous Owner | $751,200 | Purchase Money Mortgage | |
| Previous Owner | $510,000 | No Value Available | |
| Previous Owner | $520,000 | No Value Available | |
| Previous Owner | $606,000 | Purchase Money Mortgage |
Property History
| Date | Event | Price | Change | Sq Ft Price |
|---|---|---|---|---|
| 06/30/2022 06/30/22 | Sold | $1,961,000 | +13.7% | $726 / Sq Ft |
| 05/15/2022 05/15/22 | Pending | -- | -- | -- |
| 05/11/2022 05/11/22 | For Sale | $1,725,000 | +32.2% | $639 / Sq Ft |
| 11/13/2017 11/13/17 | Sold | $1,305,000 | +0.8% | $483 / Sq Ft |
| 08/08/2017 08/08/17 | Pending | -- | -- | -- |
| 07/31/2017 07/31/17 | For Sale | $1,295,000 | +37.9% | $480 / Sq Ft |
| 12/31/2012 12/31/12 | Sold | $939,000 | 0.0% | $400 / Sq Ft |
| 10/26/2012 10/26/12 | Pending | -- | -- | -- |
| 10/12/2012 10/12/12 | For Sale | $939,000 | -- | $400 / Sq Ft |
Tax History Compared to Growth
Tax History
| Year | Tax Paid | Tax Assessment Tax Assessment Total Assessment is a certain percentage of the fair market value that is determined by local assessors to be the total taxable value of land and additions on the property. | Land | Improvement |
|---|---|---|---|---|
| 2025 | $18,956 | $1,844,000 | $956,000 | $888,000 |
| 2024 | $17,978 | $1,727,000 | $865,000 | $862,000 |
| 2023 | $17,805 | $1,555,000 | $773,000 | $782,000 |
| 2022 | $14,378 | $1,231,000 | $602,000 | $629,000 |
| 2021 | $14,464 | $1,231,000 | $602,000 | $629,000 |
| 2020 | $14,230 | $1,231,000 | $602,000 | $629,000 |
| 2019 | $14,220 | $1,229,000 | $602,000 | $627,000 |
| 2018 | $12,010 | $1,005,000 | $593,000 | $412,000 |
| 2017 | $11,071 | $939,000 | $593,000 | $346,000 |
| 2016 | $10,588 | $895,000 | $583,000 | $312,000 |
| 2015 | $10,034 | $868,000 | $554,000 | $314,000 |
Agents Affiliated with this Home
-
Betsy Kessler

Seller's Agent in 2022
Betsy Kessler
Rutledge Properties
(617) 306-6884
5 in this area
90 Total Sales
-
Janet Giesser
J
Seller Co-Listing Agent in 2022
Janet Giesser
Rutledge Properties
3 in this area
29 Total Sales
-
Concierge Home S By The Kerzner Group
C
Buyer's Agent in 2022
Concierge Home S By The Kerzner Group
Hammond Residential Real Estate
(617) 413-3598
1 in this area
110 Total Sales
-
Stephanie Burns
S
Seller's Agent in 2017
Stephanie Burns
Compass
(617) 680-5042
9 Total Sales
-
L
Seller's Agent in 2012
Louise Tarsy
Advisors Living - Wellesley
-
Margie Gundersheim

Buyer's Agent in 2012
Margie Gundersheim
Commonwealth Standard Realty Advisors
(617) 645-4086
1 in this area
132 Total Sales
Map
Source: MLS Property Information Network (MLS PIN)
MLS Number: 71446942
APN: WELL-000191-000004
- 12 Russell Rd Unit 405
- 851 Worcester St
- 9 Stonecleve Rd
- 12 Stonecleve Rd
- 428 Weston Rd
- 4 Shore Rd
- 17 Overbrook Terrace
- 45 Mayo Rd
- 18 Patton Rd
- 3 Sunnyside Ave
- 10 Whittier Rd
- 19 Northgate Rd
- 58 Upland Rd
- 19 Wellesley Rd
- 7 Rockport Rd
- 15 Rockport Rd
- 28 Poplar Rd
- 14 Sunset Rd
- 5 Oakridge Ave
- 6 Macarthur Rd
