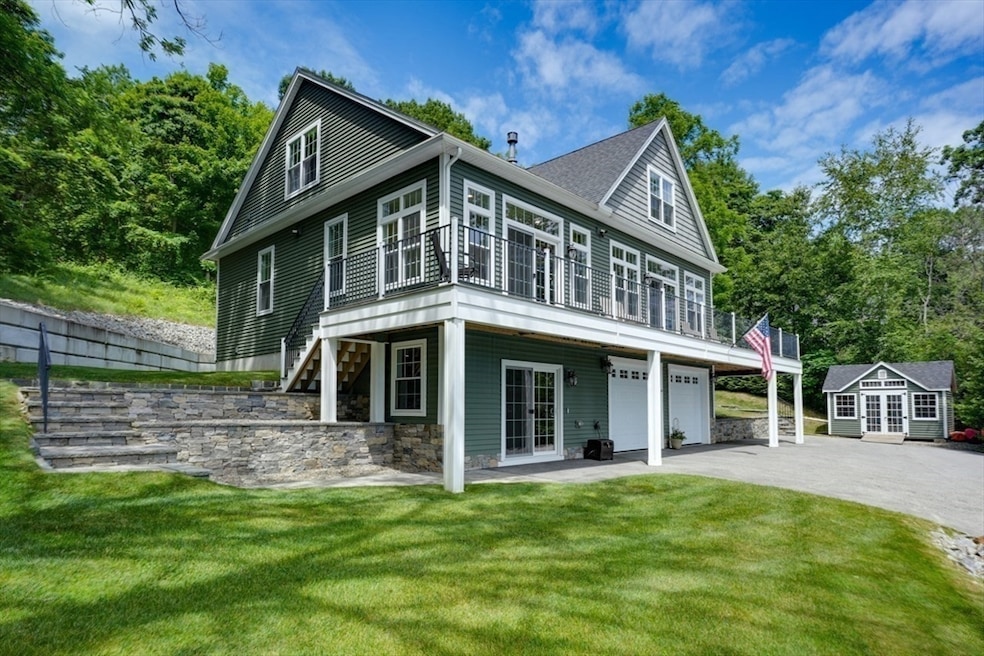
38 Singletary Rd Millbury, MA 01527
Estimated payment $5,944/month
Highlights
- Lake View
- Open Floorplan
- Deck
- 0.94 Acre Lot
- Cape Cod Architecture
- 1-minute walk to Butler Farm Dog Park
About This Home
You'll love this stunning, impeccably maintained, modern cape with SPECTACULAR LAKE VIEWS! Packed w special features & smart tech. Ideal for entertaining w bright, open living space, featuring a wall of windows & glass doors & huge wrap around deck, all with views of beautiful Lake Singletary! Relax in the spacious living room by the fireplace, stroll thru French doors to the sunroom or venture out to the deck. Enjoy a cook’s kitchen w double wall ovens, induction cook top & breakfast island. Gleaming 1st floor primary bedroom w ensuite & walk-in closet! 2 more bedrooms upstairs plus large storage room insulated, wired, ready to be finished as 4th bed/office. Walk-out lower level offers family/game room, pantry, ample storage, 1/2 bath, garage access & more lake views! Stone walls & walkways, matching shed, privacy & lots more extras & comforts. All the feels of comfortable living inside & out. And convenient to commuter routes!
Home Details
Home Type
- Single Family
Est. Annual Taxes
- $11,236
Year Built
- Built in 2019
Lot Details
- 0.94 Acre Lot
- Property fronts an easement
- Stone Wall
- Sloped Lot
- Wooded Lot
Parking
- 2 Car Attached Garage
- Tuck Under Parking
- Parking Storage or Cabinetry
- Workshop in Garage
- Garage Door Opener
- Driveway
- Open Parking
- Off-Street Parking
Property Views
- Lake
- Scenic Vista
Home Design
- Cape Cod Architecture
- Contemporary Architecture
- Frame Construction
- Shingle Roof
- Concrete Perimeter Foundation
Interior Spaces
- Open Floorplan
- Central Vacuum
- Ceiling Fan
- Recessed Lighting
- Light Fixtures
- Insulated Windows
- Window Screens
- French Doors
- Sliding Doors
- Living Room with Fireplace
- Sun or Florida Room
- Storage Room
- Home Security System
Kitchen
- Oven
- Range with Range Hood
- Microwave
- Dishwasher
- Stainless Steel Appliances
- Kitchen Island
- Solid Surface Countertops
- Trash Compactor
- Disposal
Flooring
- Wood
- Wall to Wall Carpet
- Ceramic Tile
- Vinyl
Bedrooms and Bathrooms
- 3 Bedrooms
- Primary Bedroom on Main
- Walk-In Closet
- Dual Vanity Sinks in Primary Bathroom
Laundry
- Laundry on main level
- Dryer
- Washer
Finished Basement
- Walk-Out Basement
- Basement Fills Entire Space Under The House
- Garage Access
- Exterior Basement Entry
Eco-Friendly Details
- Energy-Efficient Thermostat
- Whole House Vacuum System
Outdoor Features
- Deck
- Outdoor Storage
Utilities
- Forced Air Heating and Cooling System
- 3 Cooling Zones
- 3 Heating Zones
- Water Treatment System
- Private Water Source
- Electric Water Heater
- Water Softener
- Internet Available
Listing and Financial Details
- Assessor Parcel Number 3583083
- Tax Block 2
Community Details
Recreation
- Park
- Jogging Path
Additional Features
- No Home Owners Association
- Shops
Map
Home Values in the Area
Average Home Value in this Area
Tax History
| Year | Tax Paid | Tax Assessment Tax Assessment Total Assessment is a certain percentage of the fair market value that is determined by local assessors to be the total taxable value of land and additions on the property. | Land | Improvement |
|---|---|---|---|---|
| 2025 | $11,236 | $839,100 | $129,100 | $710,000 |
| 2024 | $10,318 | $779,900 | $119,400 | $660,500 |
| 2023 | $9,348 | $646,900 | $83,500 | $563,400 |
| 2022 | $8,748 | $583,200 | $83,500 | $499,700 |
| 2021 | $8,054 | $522,000 | $83,500 | $438,500 |
| 2020 | $3,722 | $242,800 | $83,500 | $159,300 |
| 2019 | $12,818 | $83,100 | $83,100 | $0 |
| 2018 | $1,358 | $83,100 | $83,100 | $0 |
| 2017 | $1,424 | $86,700 | $86,700 | $0 |
| 2016 | $1,427 | $86,700 | $86,700 | $0 |
| 2015 | $1,523 | $92,500 | $92,500 | $0 |
| 2014 | $1,582 | $92,500 | $92,500 | $0 |
Property History
| Date | Event | Price | Change | Sq Ft Price |
|---|---|---|---|---|
| 08/19/2025 08/19/25 | Price Changed | $919,000 | -3.3% | $334 / Sq Ft |
| 07/15/2025 07/15/25 | For Sale | $950,000 | -- | $345 / Sq Ft |
Similar Homes in the area
Source: MLS Property Information Network (MLS PIN)
MLS Number: 73404796
APN: MILB-000091-000000-000002
- 29 Winwood Rd
- 7 Harris Ave
- 130 Singletary Ave
- 11 Laurel Dr
- 5 Ridgewood Dr
- 318 W Main St
- 103 Horne Way
- 47 Horne Way
- 12 Stratford Village Dr Unit 12
- 56 Carleton Rd
- 35 Carleton Rd
- 41 Beach St
- 58 Beach St
- 70 S Oxford Rd
- 168 Burbank Rd
- 12 Wedgewood Ln
- 0 Auburn Rd
- 337 Boston Rd
- 85 W Main St
- 5 Putnam Hill Rd
- 152 W Main St Unit A
- 26 High St Unit A
- 52 Elmwood St Unit 2
- 19 Main St
- 40 Tainter Hill Rd Unit B
- 2XX Miles St Unit 1
- 19 Canal St
- 3 Orchard St Unit A
- 65 Canal St
- 5 George St
- 7 Cobblestone Village Way
- 148 Ariel Cir Unit 148
- 328 Greenwood St
- 189 Millbury Ave Unit E
- 278 Greenwood St Unit 1
- 438-440 Granite St
- 38 Tatman St Unit 1
- 35 Whipple St Unit .3
- 35 Whipple St Unit 3
- 20 Reeves St Unit 2






