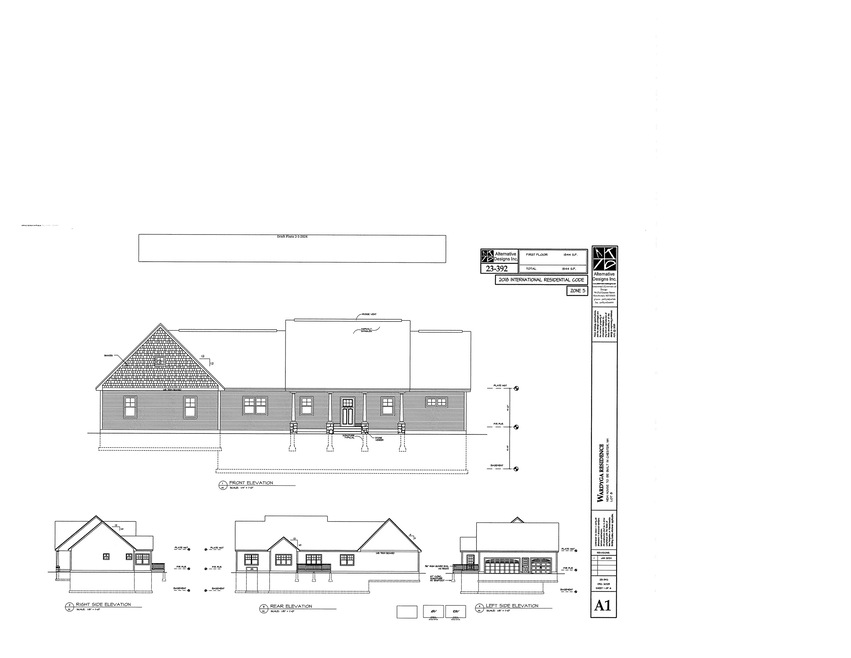
38 Stacey Ln Unit 8 Chester, NH 03036
Highlights
- New Construction
- Cul-De-Sac
- 2 Car Garage
- Craftsman Architecture
- Forced Air Heating System
- High Speed Internet
About This Home
As of November 2024WOW accepting reservations for Summer of 2024 Occupancy .This exciting New Subdivision in Chester,NH will have 9 Single Family Detached Condo's that will be surrounded by conservation land. No age restrictions and a very low condo fee will make this a great opportunity that will not last !This floor plan offers a farmers porch entering into an elegant foyer.The FIRST FLOOR Primary bedroom with En Suite and huge walk in closet is sure to please.The kitchen with breakfast nook is open to the family room and access to the deck.A formal dining room,laundry room and powder room complete the first floor.Upstairs offers 2 more bedrooms a full bath and a flexible Bonus room for an office/rec room etc.Use this floor plan or bring one of your own so we can custom build your DREAM HOME in this Quintessential New England Small town.PLEASE do not walk the land without an appointment.
Last Agent to Sell the Property
Keller Williams Realty-Metropolitan License #066028 Listed on: 02/07/2024

Property Details
Home Type
- Condominium
Year Built
- Built in 2024 | New Construction
Lot Details
- Property fronts a private road
- Cul-De-Sac
- Lot Sloped Up
HOA Fees
- $125 Monthly HOA Fees
Parking
- 2 Car Garage
Home Design
- Craftsman Architecture
- Concrete Foundation
- Wood Frame Construction
- Architectural Shingle Roof
- Vinyl Siding
Interior Spaces
- 2-Story Property
Bedrooms and Bathrooms
- 3 Bedrooms
Basement
- Basement Fills Entire Space Under The House
- Interior Basement Entry
Schools
- Chester Academy Elementary And Middle School
- Pinkerton Academy High School
Utilities
- Forced Air Heating System
- Heating System Uses Gas
- Underground Utilities
- 200+ Amp Service
- Private Water Source
- Drilled Well
- Septic Tank
- Leach Field
- High Speed Internet
Community Details
- $1,500 One-Time Secondary Association Fee
- Association fees include buy in fee, hoa fee, landscaping, plowing
- Stacey Lane Condos
Listing and Financial Details
- Legal Lot and Block 8 / 20
Similar Homes in Chester, NH
Home Values in the Area
Average Home Value in this Area
Property History
| Date | Event | Price | Change | Sq Ft Price |
|---|---|---|---|---|
| 11/14/2024 11/14/24 | Sold | $769,900 | 0.0% | $428 / Sq Ft |
| 02/08/2024 02/08/24 | Pending | -- | -- | -- |
| 02/07/2024 02/07/24 | For Sale | $769,900 | -- | $428 / Sq Ft |
Tax History Compared to Growth
Agents Affiliated with this Home
-
Frank DiDonato

Seller's Agent in 2024
Frank DiDonato
Keller Williams Realty-Metropolitan
(603) 867-0328
10 in this area
135 Total Sales
-
Michael Caouette

Buyer's Agent in 2024
Michael Caouette
Keller Williams Realty-Metropolitan
(603) 674-9850
1 in this area
129 Total Sales
Map
Source: PrimeMLS
MLS Number: 4984260
- 126 Chester Rd
- 00 Dump Rd
- 27 Partridge Ln
- 202 Shepard Home Rd
- 23 Holman Way
- 2 Blackberry Ln
- 6 Lemon Tree Rd
- 37 Reed Rd
- 6 Whitetail Ln
- 27 Autumn Ln Unit 23
- 46 Isaac Foss Rd
- 25 Autumn Ln Unit 24
- 35 Reed Rd
- 26 Evelyn Ave
- 16 Sawmill Ridge Unit 4-1-14
- 30 Saw Mill Ridge
- 0 Lane Rd
- 3 Mica Dr Unit 1
- 0 Eastside Dr
- 118 Hall Rd Unit 3
