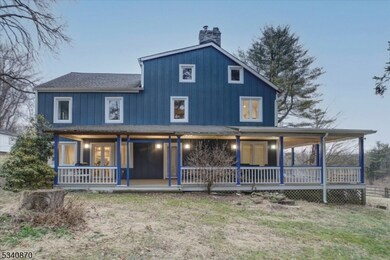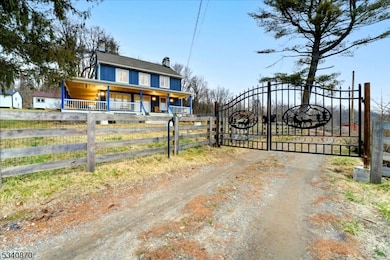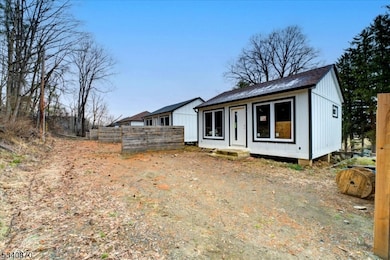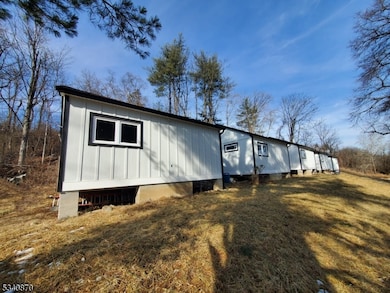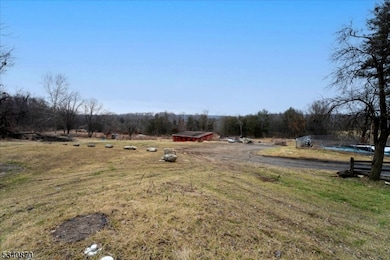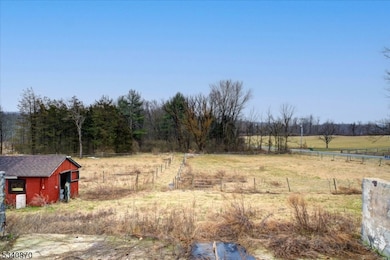38 Stark Rd Columbia, NJ 07832
Estimated payment $8,067/month
Highlights
- Horse Facilities
- In Ground Pool
- Colonial Architecture
- Barn or Stable
- 43.97 Acre Lot
- Living Room with Fireplace
About This Home
This impressive 43+ acre farm includes a fully gutted & exquisitely renovated & spacious early colonial farm house, 5 newly renovated rental/guest cabins with income potential, a 2-horse barn, a 6-horse barn with a 350sf studio , an i-g pool and 4 fenced pastures. The main 12-RM 5-BR and 3-bath home has been upgraded to include ALL NEW LP siding, 200amp elec service, plumbing, R-30 & R-38 wall insulation, 2 zone HVAC & ductwork, 120g well tank, dbl sheetrock, European windows & exterior doors, solid-core interior drs, wide oak flrs throughout, Versailles & Chevron flr designs in LR & DR, refurbished stone FPs, a beautiful kitchen w dbl islands, cus cabinetry, ssl appliances with a Frigidaire dbl freezer-frig, baths w deep-soak tubs & 2x4 flr & wall tiles w cus brass inlay and heated toilets-bidet... and upon entry by a elegant wrought iron entry gate.The five (5) 450sf rental cabins have also been fully gutted & renovated from foundations-to-roofs w LP siding & trim, 12ft ceilings, 6' Euro windows & lofts. Rough 100amp elec & plumbing is completed for an 80sf bth, kitchen, laundry, FP & mini-splits & interiors are insulated. Sheetrock & all other interior finishings to be completed by buyer. The I-G pool will need repair or replacement. A new 5-BR septic sys has been installed for the 5 cabins (the final approval remains outstanding) and a new 5-BR septic sys will be required for the house. Property is being sold AS IS. Note: Images displayed are from an earlier photo shoot.
Listing Agent
RE/MAX RIDGE REAL ESTATE Brokerage Phone: 908-362-7200 Listed on: 03/03/2025

Home Details
Home Type
- Single Family
Est. Annual Taxes
- $17,035
Year Renovated
- 2023
Lot Details
- 43.97 Acre Lot
- Historic Home
Parking
- 8 Parking Spaces
Home Design
- Colonial Architecture
- Siding
- Composite Building Materials
- Tile
Interior Spaces
- Wood Burning Fireplace
- Entrance Foyer
- Living Room with Fireplace
- 3 Fireplaces
- Formal Dining Room
- Home Office
- Storage Room
- Laundry Room
- Utility Room
- Home Gym
- Wood Flooring
- Unfinished Basement
- Basement Fills Entire Space Under The House
Kitchen
- Country Kitchen
- Electric Oven or Range
- Microwave
- Dishwasher
- Kitchen Island
Bedrooms and Bathrooms
- 5 Bedrooms
- Primary bedroom located on second floor
- 3 Full Bathrooms
Outdoor Features
- In Ground Pool
- Outbuilding
- Porch
Schools
- Knowlton Elementary School
- No. Warren Middle School
- No. Warren High School
Horse Facilities and Amenities
- Barn or Stable
Utilities
- Forced Air Zoned Heating and Cooling System
- Multiple Heating Units
- Heating System Uses Wood
- Heating System Powered By Owned Propane
- Underground Utilities
- Standard Electricity
- Propane
- Private Water Source
- Well
- Electric Water Heater
Community Details
- Horse Facilities
Listing and Financial Details
- Assessor Parcel Number 3013-00009-0000-00004-0000-
Map
Home Values in the Area
Average Home Value in this Area
Tax History
| Year | Tax Paid | Tax Assessment Tax Assessment Total Assessment is a certain percentage of the fair market value that is determined by local assessors to be the total taxable value of land and additions on the property. | Land | Improvement |
|---|---|---|---|---|
| 2025 | $17,035 | $323,100 | $65,000 | $258,100 |
| 2024 | $16,671 | $427,800 | $169,700 | $258,100 |
Property History
| Date | Event | Price | List to Sale | Price per Sq Ft | Prior Sale |
|---|---|---|---|---|---|
| 10/23/2025 10/23/25 | Pending | -- | -- | -- | |
| 05/20/2025 05/20/25 | Price Changed | $1,280,000 | -7.2% | -- | |
| 04/07/2025 04/07/25 | Price Changed | $1,380,000 | -8.0% | -- | |
| 03/03/2025 03/03/25 | For Sale | $1,500,000 | +172.7% | -- | |
| 03/11/2022 03/11/22 | Sold | $550,000 | -24.7% | -- | View Prior Sale |
| 12/20/2021 12/20/21 | Pending | -- | -- | -- | |
| 07/16/2021 07/16/21 | For Sale | $730,000 | -- | -- |
Source: Garden State MLS
MLS Number: 3948715
- 1 Worthington Rd
- 17 U S 46
- 36 Us Highway 46
- 503 New Jersey 94
- 1 Bridge Rd
- 3025 N Delaware Dr
- 380 Gallery Ln
- 49 Mount Pleasant Rd
- 62 Mount Pleasant Rd
- 414 Turkey Ridge Rd
- 123 Vail Rd
- 2556 N Delaware Dr
- 143 Vail Rd
- 1764 Potomac St
- 201 Saddle Creek Dr
- 113 Winter St
- 81 Shepherds Hill Dr Unit lot 9
- 18 Ann St
- 60 Vail Rd
- 52 Chippawa Cir

