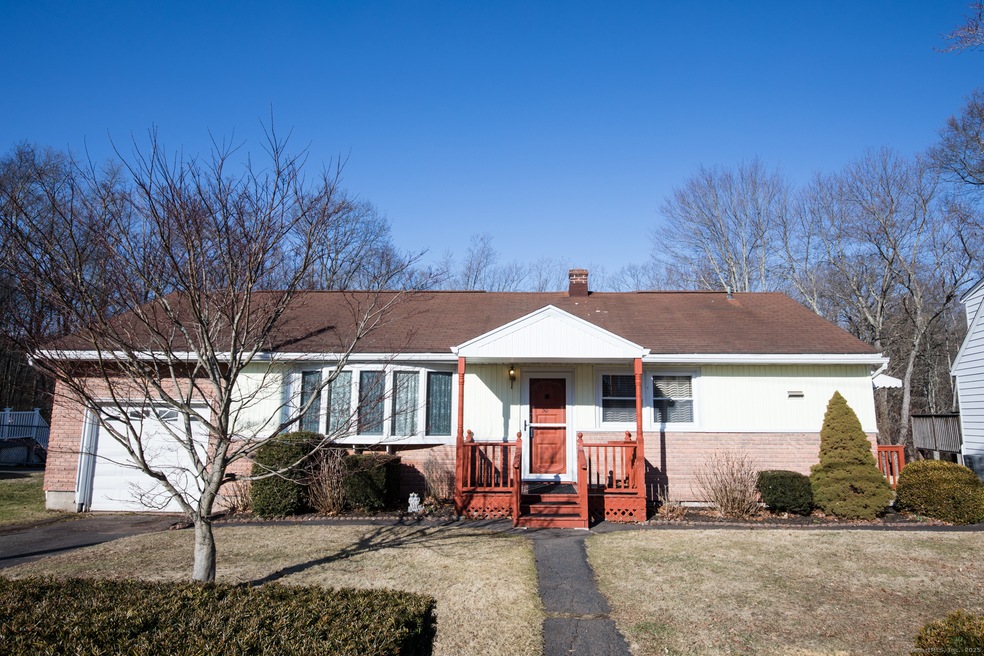
38 Sunrise Cir Wallingford, CT 06492
Highlights
- Ranch Style House
- Attic
- Central Air
About This Home
As of April 2025Welcome to this well-cared-for and maintained ranch-style home that has been cherished by its original owners for many years! Located in a desirable neighborhood, this home offers 1379 square feet of comfortable living space featuring 3 bedrooms and 1 full bathroom. Inside you'll find hardwood floors underneath the living room, hallway, and primary bedroom carpet that are ready to be uncovered and restored to their natural beauty. A second living space provides flexibility for a family room, playroom or home office. From here you can step into the inviting three-season porch and take in the serene view of your backyard, which borders town-owned land for added privacy and tranquility. Additional highlights include a one car garage and central air. Conveniently located near schools, playgrounds, shops and highways. *Some photos have been virtually staged. HIGHEST AND BEST MONDAY MARCH 17TH AT 1PM.
Last Agent to Sell the Property
Margaret Bennett Realty License #RES.0796189 Listed on: 03/12/2025
Home Details
Home Type
- Single Family
Est. Annual Taxes
- $4,930
Year Built
- Built in 1957
Lot Details
- 10,454 Sq Ft Lot
Parking
- 1 Car Garage
Home Design
- Ranch Style House
- Concrete Foundation
- Shingle Roof
- Concrete Siding
- Vinyl Siding
Interior Spaces
- 1,379 Sq Ft Home
- Basement Fills Entire Space Under The House
- Attic or Crawl Hatchway Insulated
Kitchen
- Oven or Range
- Dishwasher
Bedrooms and Bathrooms
- 3 Bedrooms
- 1 Full Bathroom
Laundry
- Dryer
- Washer
Schools
- Lyman Hall High School
Utilities
- Central Air
- Heating System Uses Oil
- Electric Water Heater
- Fuel Tank Located in Basement
Listing and Financial Details
- Assessor Parcel Number 2041352
Ownership History
Purchase Details
Home Financials for this Owner
Home Financials are based on the most recent Mortgage that was taken out on this home.Similar Homes in Wallingford, CT
Home Values in the Area
Average Home Value in this Area
Purchase History
| Date | Type | Sale Price | Title Company |
|---|---|---|---|
| Warranty Deed | -- | None Available | |
| Warranty Deed | -- | None Available |
Mortgage History
| Date | Status | Loan Amount | Loan Type |
|---|---|---|---|
| Open | $330,300 | New Conventional |
Property History
| Date | Event | Price | Change | Sq Ft Price |
|---|---|---|---|---|
| 04/17/2025 04/17/25 | Sold | $367,000 | +12.9% | $266 / Sq Ft |
| 03/12/2025 03/12/25 | For Sale | $324,999 | -- | $236 / Sq Ft |
Tax History Compared to Growth
Tax History
| Year | Tax Paid | Tax Assessment Tax Assessment Total Assessment is a certain percentage of the fair market value that is determined by local assessors to be the total taxable value of land and additions on the property. | Land | Improvement |
|---|---|---|---|---|
| 2025 | $5,659 | $234,600 | $89,200 | $145,400 |
| 2024 | $4,930 | $160,800 | $74,300 | $86,500 |
| 2023 | $4,718 | $160,800 | $74,300 | $86,500 |
| 2022 | $4,670 | $160,800 | $74,300 | $86,500 |
| 2021 | $4,586 | $160,800 | $74,300 | $86,500 |
| 2020 | $4,288 | $146,900 | $75,900 | $71,000 |
| 2019 | $4,288 | $146,900 | $75,900 | $71,000 |
| 2018 | $4,207 | $146,900 | $75,900 | $71,000 |
| 2017 | $4,194 | $146,900 | $75,900 | $71,000 |
| 2016 | $4,097 | $146,900 | $75,900 | $71,000 |
| 2015 | $4,189 | $152,500 | $75,900 | $76,600 |
| 2014 | $4,101 | $152,500 | $75,900 | $76,600 |
Agents Affiliated with this Home
-
Megan Foggitt

Seller's Agent in 2025
Megan Foggitt
Margaret Bennett Realty
(203) 214-3053
62 in this area
145 Total Sales
-
Mikell Foggitt

Seller Co-Listing Agent in 2025
Mikell Foggitt
Margaret Bennett Realty
(203) 710-9895
58 in this area
143 Total Sales
-
muhammad Alam
m
Buyer's Agent in 2025
muhammad Alam
BHGRE Shore & Country
(203) 668-1774
1 in this area
10 Total Sales
Map
Source: SmartMLS
MLS Number: 24078801
APN: WALL-000106-000000-000115
