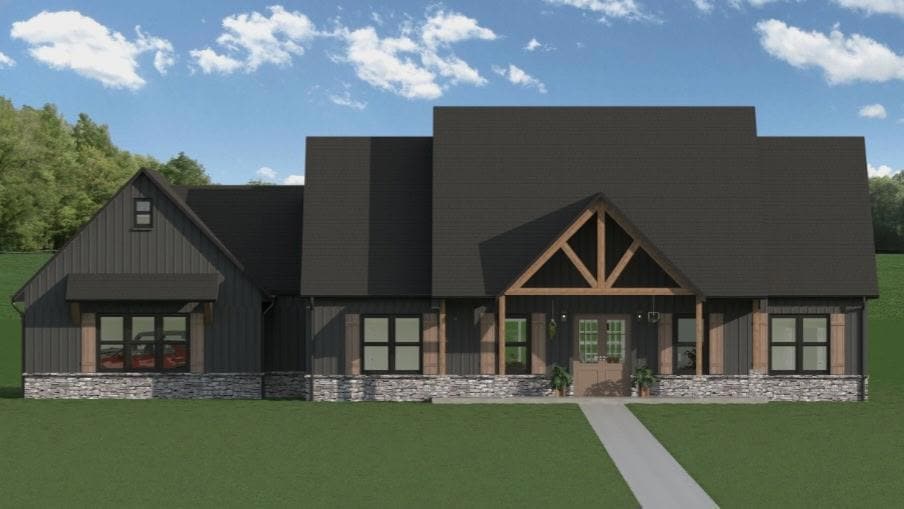
38 Susie Ct Blairsville, GA 30512
Estimated payment $3,628/month
Highlights
- Under Construction
- Craftsman Architecture
- Main Floor Primary Bedroom
- Gated Community
- Mountain View
- Central Heating and Cooling System
About This Home
**UNDER CONSTRUCTION** Just Minutes away from Lake Nottely in Riverside on Lake Nottely gated subdivision this NEW CONSTRUCTION house plan showcases classic country beauty. This beautiful home plan celebrates the outdoors, with a floor plan that provides smart transitions between public and private realms while keeping the wide-open views in mind. This home plan has 2200 square feet of living area with four bedrooms and three bathrooms. Past the front porch featuring an exposed timber truss, you are welcomed to the home's centerpiece, the impressive great room. As grand as it is cozy, the main living area features a raised hearth fireplace, a glorious kitchen with a large pantry, and glass doors providing a seamless connection to the outdoors. A convenient pass-thru connects the space to the kitchen with a center island and dining. Tucked away from the public areas is the Fairview's private master suite. A vaulted ceiling, walk-in closet, and a lavish bath - combine to create a relaxing haven. The master bath features a spacious walk-in shower and dual-sink vanities.
Listing Agent
Tru Mountain Realty, LLC Brokerage Phone: 7066320367 License #376318 Listed on: 05/13/2025
Home Details
Home Type
- Single Family
Est. Annual Taxes
- $149
Year Built
- Built in 2025 | Under Construction
Lot Details
- 1 Acre Lot
- Level Lot
Parking
- 2 Car Garage
Property Views
- Mountain
- Seasonal
Home Design
- Craftsman Architecture
- Frame Construction
- Shingle Roof
Interior Spaces
- 2,200 Sq Ft Home
- 2-Story Property
- Sheet Rock Walls or Ceilings
- Ceiling Fan
- Carpet
- Laundry on main level
Bedrooms and Bathrooms
- 4 Bedrooms
- Primary Bedroom on Main
- 3 Full Bathrooms
Utilities
- Central Heating and Cooling System
- Septic Tank
Listing and Financial Details
- Tax Lot 2
- Assessor Parcel Number 039 021 D02
Community Details
Overview
- Property has a Home Owners Association
- Riverside Lake Nottely Subdivision
Security
- Gated Community
Map
Home Values in the Area
Average Home Value in this Area
Tax History
| Year | Tax Paid | Tax Assessment Tax Assessment Total Assessment is a certain percentage of the fair market value that is determined by local assessors to be the total taxable value of land and additions on the property. | Land | Improvement |
|---|---|---|---|---|
| 2024 | $149 | $12,600 | $12,600 | $0 |
| 2023 | $168 | $12,600 | $12,600 | $0 |
| 2022 | $120 | $12,600 | $12,600 | $0 |
| 2021 | $189 | $12,000 | $12,000 | $0 |
| 2020 | $185 | $9,775 | $9,775 | $0 |
| 2019 | $175 | $9,775 | $9,775 | $0 |
| 2018 | $172 | $9,775 | $9,775 | $0 |
| 2017 | $172 | $9,775 | $9,775 | $0 |
| 2016 | $123 | $9,775 | $9,775 | $0 |
| 2015 | $173 | $9,775 | $9,775 | $0 |
Property History
| Date | Event | Price | Change | Sq Ft Price |
|---|---|---|---|---|
| 05/13/2025 05/13/25 | For Sale | $664,900 | -- | $302 / Sq Ft |
Purchase History
| Date | Type | Sale Price | Title Company |
|---|---|---|---|
| Limited Warranty Deed | -- | -- | |
| Warranty Deed | $22,500 | -- |
Mortgage History
| Date | Status | Loan Amount | Loan Type |
|---|---|---|---|
| Previous Owner | $750,000 | New Conventional |
Similar Homes in Blairsville, GA
Source: Northeast Georgia Board of REALTORS®
MLS Number: 415640
APN: 039-021-D02
- Lot 52 Madeline Way
- 48 Madeline Way
- LT 51 Riverside On Lk Nott
- 405 Lola Dr
- 510 Ridgecrest Dr
- 294 Lola Dr
- 604 Ridgecrest Dr
- LT 74 Ridgecrest Dr
- LOT13 Sour Apple Ln Unit 13
- LOT13 Sour Apple Ln
- 159 Apple Blossom Rd
- 61 Big Foot Ln
- 21 Confidence Church Rd
- Lot 9 Summit Trace
- Lot 1 Summit Trace
- LOT 68 Summit Trace
- 0 Terrace Ln Unit 415912
- 0 Terrace Ln Unit 10479850
- 1146 Ridge Pointe Way
- L231 Ridge Pointe Way
- 921 Ridge Peak View
- 175 Anna Belle Ln
- 121 Hawks Nest Ln
- 121 Redbird Dr
- 181 Coosa Run
- 779 Skeenah Springs Rd
- 451 Cobb Mountain Rd
- 10869 Georgia 325
- 69 Plantation S
- 77 #1 Chosen Ridge
- LT 62 Waterside Blue Ridge
- 66 Evening Shadows Rd Unit ID1269722P
- 334 Prince Dr
- 376 Crestview Dr
- 70 Town Creek View
- 120 Hummingbird Way Unit ID1282660P
- 326 Northside Mountain Rd
- 23 Monarch Ln
- 44 Ridge Top Ln
- 2092 Wood Lake Ln
