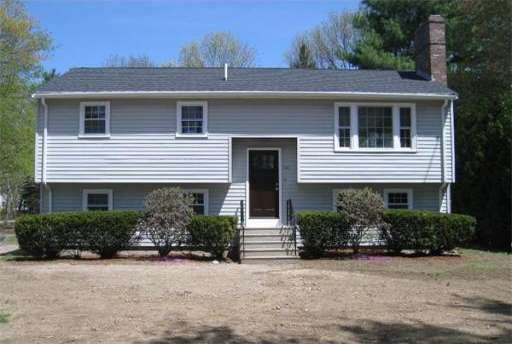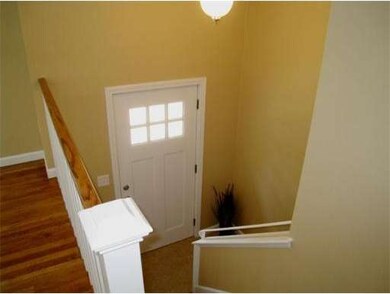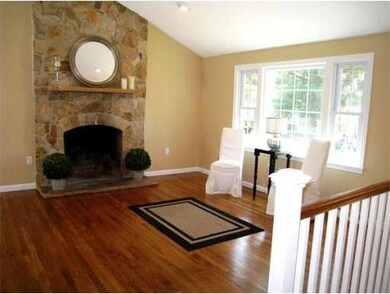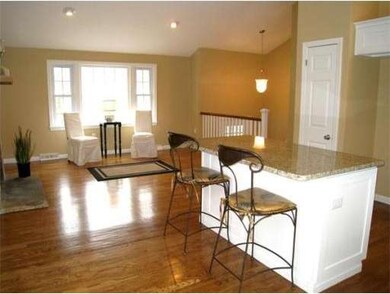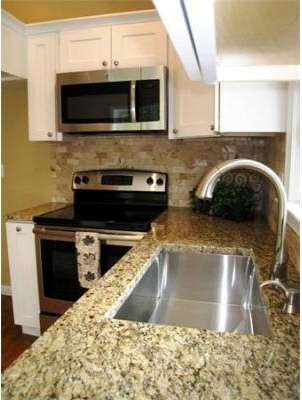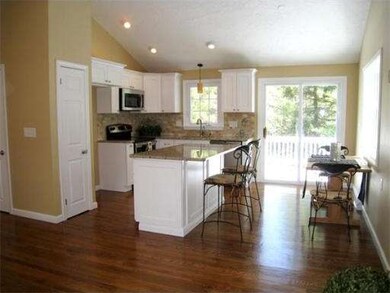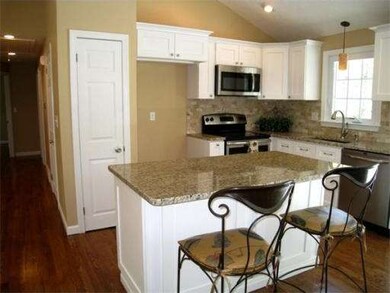
38 Thayer St Northborough, MA 01532
About This Home
As of January 2021From the moment you step into the tile foyer, come up the hardwood stairs, & view the floor to cathedral ceiling arched stone fireplace, this split level home will impress! Embracing the contemporary open floor plan, the white shaker cabinet kitchen with center island is open to dining and living areas. Slider from the kitchen leads to deck for summer entertaining. There are hardwood floors on the main level which includes 3 bedrooms and a newly tiled bath. The fabulous family room features a fireplace with custom cabinetry & wiring above for TV. A beadboarded & tiled back hall leads to new full (shower) bath, laundry center, & mudroom.
Home Details
Home Type
Single Family
Est. Annual Taxes
$8,631
Year Built
1971
Lot Details
0
Listing Details
- Lot Description: Paved Drive, Level
- Special Features: None
- Property Sub Type: Detached
- Year Built: 1971
Interior Features
- Has Basement: Yes
- Fireplaces: 2
- Number of Rooms: 7
- Amenities: Public Transportation, Shopping, Public School
- Electric: 100 Amps
- Energy: Insulated Windows
- Flooring: Tile, Wall to Wall Carpet, Hardwood
- Insulation: Fiberglass
- Interior Amenities: Cable Available
- Basement: Full, Finished, Garage Access
- Bedroom 2: First Floor
- Bedroom 3: First Floor
- Bathroom #1: First Floor
- Bathroom #2: Basement
- Kitchen: First Floor
- Laundry Room: Basement
- Living Room: First Floor
- Master Bedroom: First Floor
- Master Bedroom Description: Closet, Flooring - Hardwood
- Family Room: Basement
Exterior Features
- Construction: Conventional (2x4-2x6)
- Exterior: Vinyl
- Exterior Features: Deck - Wood, Patio, Gutters
- Foundation: Poured Concrete
Garage/Parking
- Garage Parking: Under, Garage Door Opener, Side Entry
- Garage Spaces: 1
- Parking: Off-Street, Paved Driveway
- Parking Spaces: 2
Utilities
- Heat Zones: 2
- Hot Water: Natural Gas, Tank
- Utility Connections: for Electric Range, for Electric Dryer, Washer Hookup
Ownership History
Purchase Details
Purchase Details
Purchase Details
Similar Home in Northborough, MA
Home Values in the Area
Average Home Value in this Area
Purchase History
| Date | Type | Sale Price | Title Company |
|---|---|---|---|
| Deed | -- | None Available | |
| Foreclosure Deed | $302,390 | -- | |
| Deed | $185,000 | -- |
Mortgage History
| Date | Status | Loan Amount | Loan Type |
|---|---|---|---|
| Previous Owner | $416,000 | Purchase Money Mortgage | |
| Previous Owner | $327,500 | New Conventional | |
| Previous Owner | $277,000 | No Value Available | |
| Previous Owner | $65,000 | No Value Available | |
| Previous Owner | $234,000 | No Value Available | |
| Previous Owner | $46,800 | No Value Available |
Property History
| Date | Event | Price | Change | Sq Ft Price |
|---|---|---|---|---|
| 05/30/2023 05/30/23 | Rented | $3,350 | +4.7% | -- |
| 05/06/2023 05/06/23 | Under Contract | -- | -- | -- |
| 05/03/2023 05/03/23 | For Rent | $3,200 | 0.0% | -- |
| 01/29/2021 01/29/21 | Sold | $520,000 | +4.2% | $290 / Sq Ft |
| 11/23/2020 11/23/20 | Pending | -- | -- | -- |
| 11/18/2020 11/18/20 | For Sale | $499,000 | +42.6% | $278 / Sq Ft |
| 07/15/2014 07/15/14 | Sold | $350,000 | 0.0% | $195 / Sq Ft |
| 05/30/2014 05/30/14 | Off Market | $350,000 | -- | -- |
| 05/29/2014 05/29/14 | For Sale | $364,900 | +4.3% | $204 / Sq Ft |
| 05/28/2014 05/28/14 | Off Market | $350,000 | -- | -- |
| 05/15/2014 05/15/14 | For Sale | $364,900 | +73.8% | $204 / Sq Ft |
| 01/13/2014 01/13/14 | Sold | $210,000 | +5.1% | $204 / Sq Ft |
| 12/12/2013 12/12/13 | Pending | -- | -- | -- |
| 12/08/2013 12/08/13 | Price Changed | $199,900 | -9.1% | $194 / Sq Ft |
| 11/11/2013 11/11/13 | For Sale | $219,900 | 0.0% | $214 / Sq Ft |
| 11/07/2013 11/07/13 | Pending | -- | -- | -- |
| 11/05/2013 11/05/13 | Price Changed | $219,900 | -12.0% | $214 / Sq Ft |
| 10/03/2013 10/03/13 | For Sale | $249,900 | -- | $243 / Sq Ft |
Tax History Compared to Growth
Tax History
| Year | Tax Paid | Tax Assessment Tax Assessment Total Assessment is a certain percentage of the fair market value that is determined by local assessors to be the total taxable value of land and additions on the property. | Land | Improvement |
|---|---|---|---|---|
| 2025 | $8,631 | $605,700 | $259,500 | $346,200 |
| 2024 | $8,008 | $560,800 | $215,100 | $345,700 |
| 2023 | $7,842 | $530,200 | $203,100 | $327,100 |
| 2022 | $7,463 | $452,600 | $193,300 | $259,300 |
| 2021 | $7,172 | $418,900 | $175,600 | $243,300 |
| 2020 | $7,181 | $416,300 | $175,600 | $240,700 |
| 2019 | $6,980 | $407,000 | $170,400 | $236,600 |
| 2018 | $6,520 | $374,900 | $166,700 | $208,200 |
| 2017 | $6,240 | $358,800 | $166,700 | $192,100 |
| 2016 | $5,889 | $343,000 | $163,300 | $179,700 |
| 2015 | $4,803 | $287,100 | $166,000 | $121,100 |
| 2014 | $4,537 | $273,500 | $166,000 | $107,500 |
Agents Affiliated with this Home
-

Seller's Agent in 2023
Debi Malone
Laer Realty
(781) 929-2127
1 in this area
94 Total Sales
-

Seller's Agent in 2021
Crystal Roach
Compass
(508) 769-8838
5 in this area
238 Total Sales
-

Seller's Agent in 2014
Margo Otey
RE/MAX
(508) 439-9717
3 in this area
68 Total Sales
-

Seller's Agent in 2014
Kris Koliss
Paramount Realty Group
(508) 320-3853
102 Total Sales
-
H
Buyer's Agent in 2014
Heather Everett
ERA Key Realty Services - Distinctive Group
(508) 303-3434
1 in this area
49 Total Sales
Map
Source: MLS Property Information Network (MLS PIN)
MLS Number: 71682445
APN: NBOR-001000-000000-000113
- 10 Captain Eager Dr
- 216 Davis St
- 18 Hitching Post Ln Unit 18
- 30 Hamilton Rd
- 25 Hamilton Rd
- 104 SW Cutoff
- 75 SW Cutoff Unit B
- 59 Davis St
- 32 Meadow Rd
- 12 Saddle Hill Dr
- 360 SW Cutoff
- 9 Powder Hill Way Unit 9
- 223 South St
- 39 Fernbrook Rd
- 19 Sunset Dr
- 80 Crestwood Dr
- 44 Sunset Dr
- 69 Oak Ave
- 79 Townsend Blvd Unit 79
- 9 Easy St
