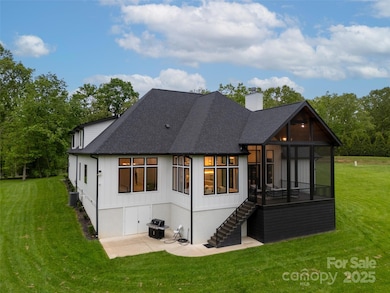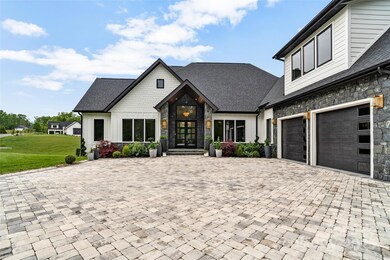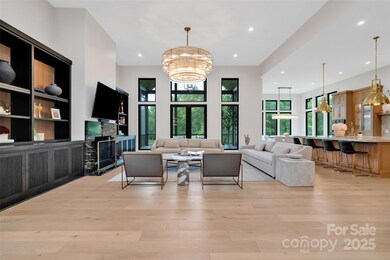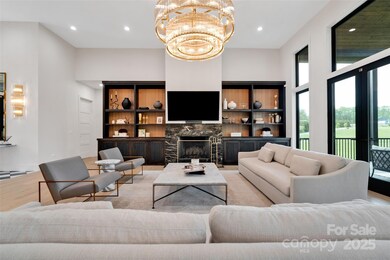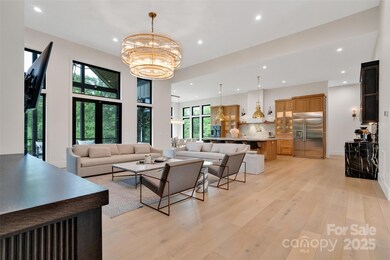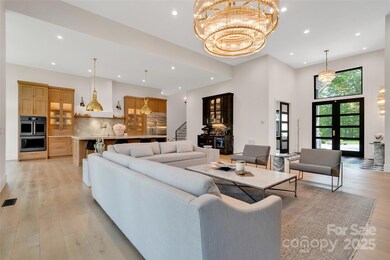38 Thistle Ln Fletcher, NC 28732
Estimated payment $10,570/month
Highlights
- Mountain View
- Screened Porch
- Bar Fridge
- Fairview Elementary School Rated A-
- Double Oven
- 3 Car Attached Garage
About This Home
This custom-built, fully furnished luxury home offers 4,117 sq ft of elegant living space in a private, tree-filled community in Fletcher, NC—just minutes from the vibrant city of Asheville and surrounded by scenic mountain views. Built in 2022, this spacious 3-bedroom, 3.5-bath residence features an open-concept layout with soaring ceilings, abundant natural light, and a gourmet kitchen equipped with high-end appliances, custom cabinetry, and a large island perfect for entertaining. The expansive primary suite includes a spa-like bathroom with heated floors, dual vanities, a soaking tub, and a generous walk-in closet. Upstairs, enjoy a large bonus area with a full bath and three versatile rooms ideal for guests, a home office, or a media room. Relax in the screened-in outdoor patio, and take advantage of an oversized 3-car garage and a huge crawl space with ample storage. With refined finishes and thoughtful design, this turnkey mountain retreat won’t last long!
Listing Agent
EXP Realty LLC Brokerage Email: mark.sychuk@exprealty.com License #354654 Listed on: 05/28/2025

Home Details
Home Type
- Single Family
Est. Annual Taxes
- $6,183
Year Built
- Built in 2022
HOA Fees
- $117 Monthly HOA Fees
Parking
- 3 Car Attached Garage
Home Design
- Wood Siding
- Stone Siding
Interior Spaces
- 1.5-Story Property
- Bar Fridge
- Wood Burning Fireplace
- Screened Porch
- Mountain Views
- Walk-In Attic
Kitchen
- Double Oven
- Electric Cooktop
- Convection Microwave
- Freezer
- Dishwasher
- Disposal
Bedrooms and Bathrooms
- 3 Main Level Bedrooms
- Soaking Tub
Laundry
- Laundry in Mud Room
- Laundry Room
- Washer and Dryer
Basement
- Crawl Space
- Basement Storage
Home Security
- Home Security System
- Carbon Monoxide Detectors
Schools
- Fairview Elementary School
- Cane Creek Middle School
- Ac Reynolds High School
Utilities
- Central Air
- Heating System Uses Propane
- Generator Hookup
- Propane
- Septic Tank
Additional Features
- Patio
- Property is zoned OU
Listing and Financial Details
- Assessor Parcel Number 9675-72-1170-00000
Community Details
Overview
- The Farm At Cane Creek Subdivision
Recreation
- Trails
Map
Home Values in the Area
Average Home Value in this Area
Tax History
| Year | Tax Paid | Tax Assessment Tax Assessment Total Assessment is a certain percentage of the fair market value that is determined by local assessors to be the total taxable value of land and additions on the property. | Land | Improvement |
|---|---|---|---|---|
| 2025 | $6,183 | $912,500 | $154,000 | $758,500 |
| 2024 | $6,183 | $912,500 | $154,000 | $758,500 |
| 2023 | $6,183 | $912,500 | $154,000 | $758,500 |
| 2022 | $975 | $154,000 | $0 | $0 |
Property History
| Date | Event | Price | List to Sale | Price per Sq Ft |
|---|---|---|---|---|
| 12/02/2025 12/02/25 | Price Changed | $1,895,000 | -4.1% | $460 / Sq Ft |
| 08/01/2025 08/01/25 | Price Changed | $1,975,000 | -6.0% | $480 / Sq Ft |
| 05/28/2025 05/28/25 | For Sale | $2,100,000 | -- | $510 / Sq Ft |
Source: Canopy MLS (Canopy Realtor® Association)
MLS Number: 4264594
APN: 9675-72-1170-00000
- 236 Turkey Ridge Rd Unit 13
- 337 Chukar Way Unit Lot 21
- 405 Pisgah Vista Rd Unit 34
- 437 Pisgah Vista Rd Unit Lot 37
- 365 Chukar Way Unit 22
- 6 Gun Flint Trail
- 14 Spring Lake Dr
- 304 Terra Ridge Ln
- 76 Bradford Vistas
- 128 Gravely Branch Rd
- 64 Water Hill Way
- 31 Bradford Vistas
- 1961 Cane Creek Rd
- 18 Glen Coe Dr
- 38 Enochs Way
- 428 Emmas Grove Rd
- 30 Greene Ln
- 1450 Cane Creek Rd
- 803 Concord Rd
- 145 Olivia Trace Dr
- 106 Bishop Cove Rd Unit ID1264826P
- 28 Turnberry Dr
- 2 Reeds Creek Rd Unit Hayden
- 2 Reeds Creek Rd Unit Cali
- 111 Switchgrass Loop Unit Aria
- 6 Morgan Blvd
- 1 Overton Way
- 1120 Gashes Ridge Ln
- 664 Old Fort Rd
- 60 Mills Gap Rd
- 200 Kensington Place
- 32 Olde Eastwood Village Blvd
- 1100 Palisades Cir
- 5 Park Ave
- 10 Avalon Park Cir
- 6 Hunters Ridge Dr Unit ID1330188P
- 2000 Olde Eastwood Village Blvd Unit 305
- 710 Rushing Creek Dr
- 5000 Davis Grey Dr
- 375 Spring Bluff Ln

