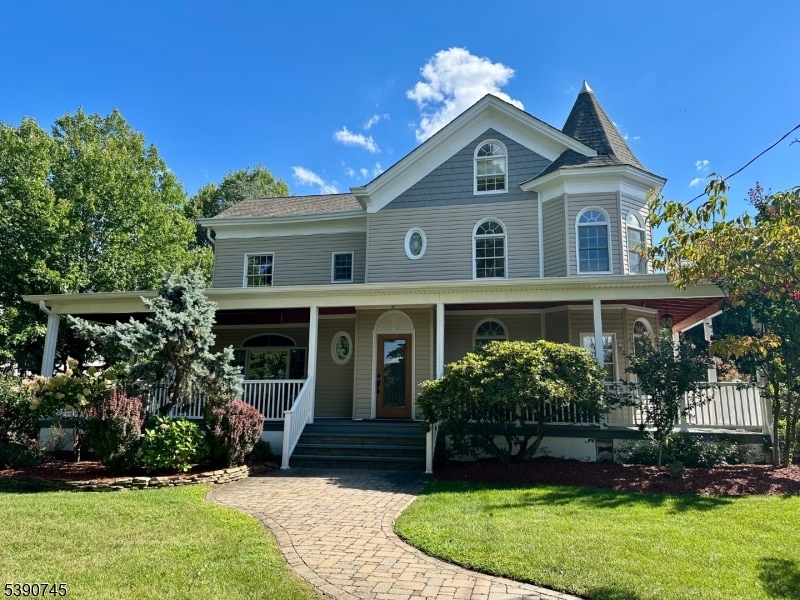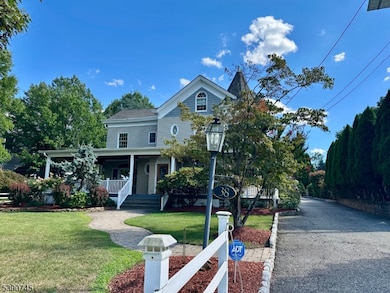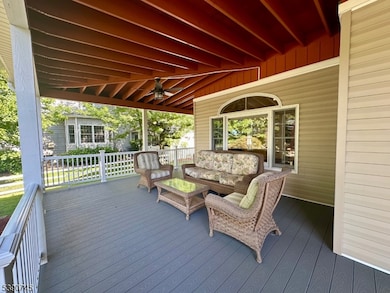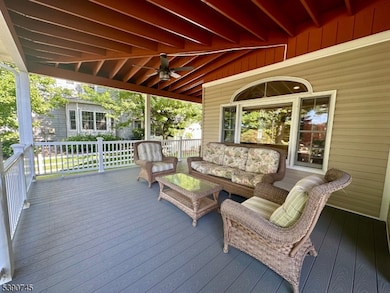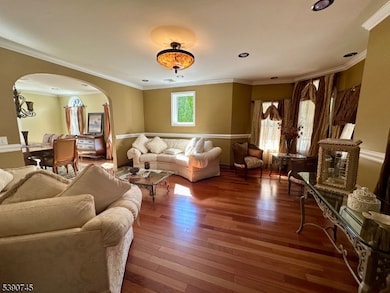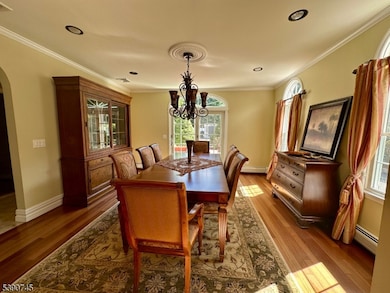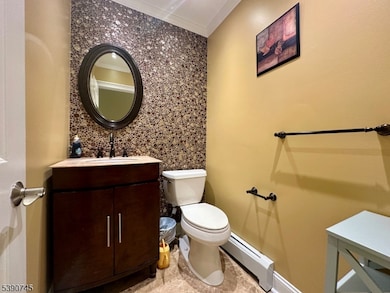Estimated payment $7,806/month
Highlights
- In Ground Pool
- Colonial Architecture
- Wood Flooring
- Randall Carter School Rated A-
- Deck
- Jetted Tub in Primary Bathroom
About This Home
Welcome to this beautifully designed three-bedroom, three and a half bathroom home that blends comfort, space, and elegance. From the moment you arrive, you're greeted by a stunning wraparound porch. Perfect for morning coffee, evening chats, or simply enjoying the peaceful surroundings. Inside, the home features a spacious and light-filled living room that flows seamlessly into a formal dining area. Ideal for entertaining guests. The kitchen is truly a chef's dream: over-sized and thoughtfully laid out, with ample counter space, high-end appliances, and a generous island at its center. Just off the kitchen is a gorgeous family room with a stunning fireplace. Upstairs, you'll find three generously sized bedrooms, each with ample closet space. The master suite boasts its own private and luxurious en-suite bath plus his & hers walk-in closets. The additional bedrooms are supported by a full bathroom. Plus a convenient half-bath on the main level. The finished basement offers an even more flexible living space with full bath; perfect for a home theater, gym, playroom, or guest suite. Step outside and enjoy the true highlight of this property: a beautifully maintained in-ground swimming pool surrounded by lush landscaping and expansive green grounds. Whether you're lounging poolside, gardening, or hosting a summer barbecue, the outdoor space is exceptional. Driveway can fit more than 10 cars.
Listing Agent
SUHA OTHMAN
RE/MAX SELECT Brokerage Phone: 973-739-8008 Listed on: 10/11/2025
Home Details
Home Type
- Single Family
Est. Annual Taxes
- $14,692
Year Built
- Built in 1979
Lot Details
- 0.37 Acre Lot
- Fenced
- Sprinkler System
Home Design
- Colonial Architecture
- Wood Shingle Roof
- Aluminum Siding
Interior Spaces
- Thermal Windows
- Family Room with Fireplace
- Wood Flooring
- Carbon Monoxide Detectors
- Finished Basement
Kitchen
- Gas Oven or Range
- Dishwasher
- Kitchen Island
Bedrooms and Bathrooms
- 3 Bedrooms
- Primary bedroom located on second floor
- En-Suite Primary Bedroom
- Walk-In Closet
- Jetted Tub in Primary Bathroom
Laundry
- Dryer
- Washer
Parking
- 10 Car Detached Garage
- Private Driveway
Pool
- In Ground Pool
- Spa
Outdoor Features
- Deck
- Patio
- Gazebo
- Porch
Utilities
- Forced Air Zoned Heating and Cooling System
- Standard Electricity
Listing and Financial Details
- Assessor Parcel Number 2514-00501-0000-00017-0000-
Community Details
Amenities
- Community Storage Space
Recreation
- Community Pool
Map
Home Values in the Area
Average Home Value in this Area
Tax History
| Year | Tax Paid | Tax Assessment Tax Assessment Total Assessment is a certain percentage of the fair market value that is determined by local assessors to be the total taxable value of land and additions on the property. | Land | Improvement |
|---|---|---|---|---|
| 2025 | $14,693 | $247,100 | $96,900 | $150,200 |
| 2024 | $14,129 | $247,100 | $96,900 | $150,200 |
| 2022 | $13,971 | $247,100 | $96,900 | $150,200 |
| 2021 | $13,956 | $247,100 | $96,900 | $150,200 |
| 2020 | $13,894 | $247,100 | $96,900 | $150,200 |
| 2019 | $13,625 | $247,100 | $96,900 | $150,200 |
| 2018 | $13,504 | $247,100 | $96,900 | $150,200 |
| 2017 | $13,380 | $247,100 | $96,900 | $150,200 |
| 2016 | $13,193 | $247,100 | $96,900 | $150,200 |
| 2015 | $13,035 | $247,100 | $96,900 | $150,200 |
| 2014 | $12,666 | $247,100 | $96,900 | $150,200 |
Property History
| Date | Event | Price | List to Sale | Price per Sq Ft |
|---|---|---|---|---|
| 10/11/2025 10/11/25 | For Sale | $1,250,000 | 0.0% | -- |
| 08/29/2025 08/29/25 | For Rent | $6,900 | -- | -- |
Purchase History
| Date | Type | Sale Price | Title Company |
|---|---|---|---|
| Deed | $730,000 | -- | |
| Deed | $97,000 | -- |
Mortgage History
| Date | Status | Loan Amount | Loan Type |
|---|---|---|---|
| Open | $584,000 | Future Advance Clause Open End Mortgage | |
| Previous Owner | $95,000 | No Value Available |
Source: Garden State MLS
MLS Number: 3992132
APN: 14-00501-0000-00017
- 234 Totowa Rd
- 650 Route 23
- 6 Congressional Ln
- 61 Mountainview Blvd Unit 4
- 39 Weinmanns Blvd
- 192 Riveredge Rd
- 590 Union Blvd
- 130 Falls Bridge Dr
- 504 Union Blvd Unit 6
- 38 Riverview Cir
- 95 Bogert St
- 70 Hobart Place Unit 2nd floor
- 327 Union Blvd
- 5 Garfield Place Unit 2
- 64 Hudson Ave
- 64 Hudson Ave
- 64 Hudson Ave
- 159 Grant Ave
- 329 Totowa Rd
- 83 Shepherds Ln
