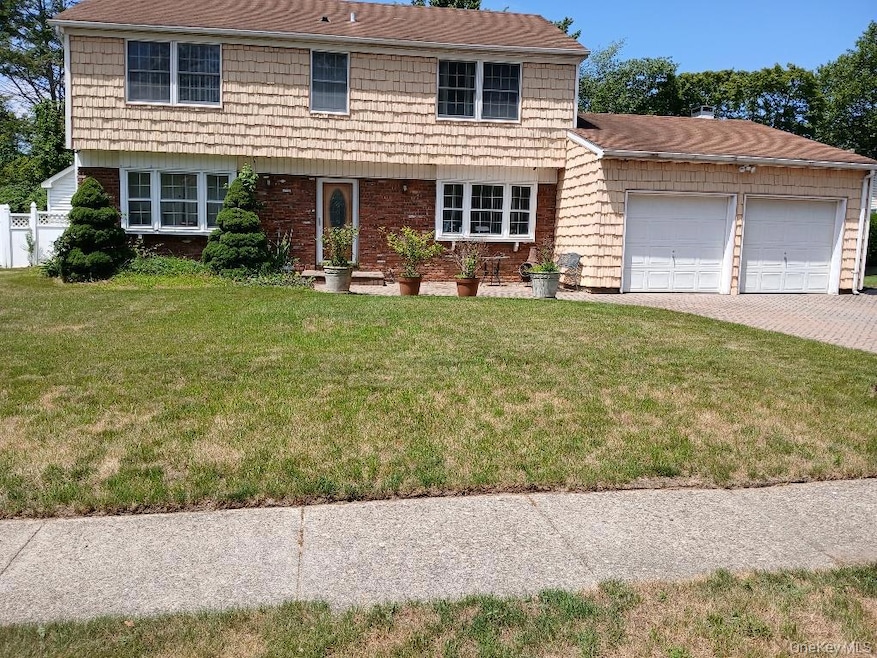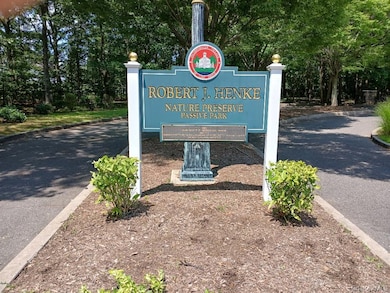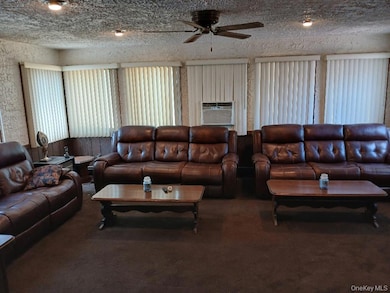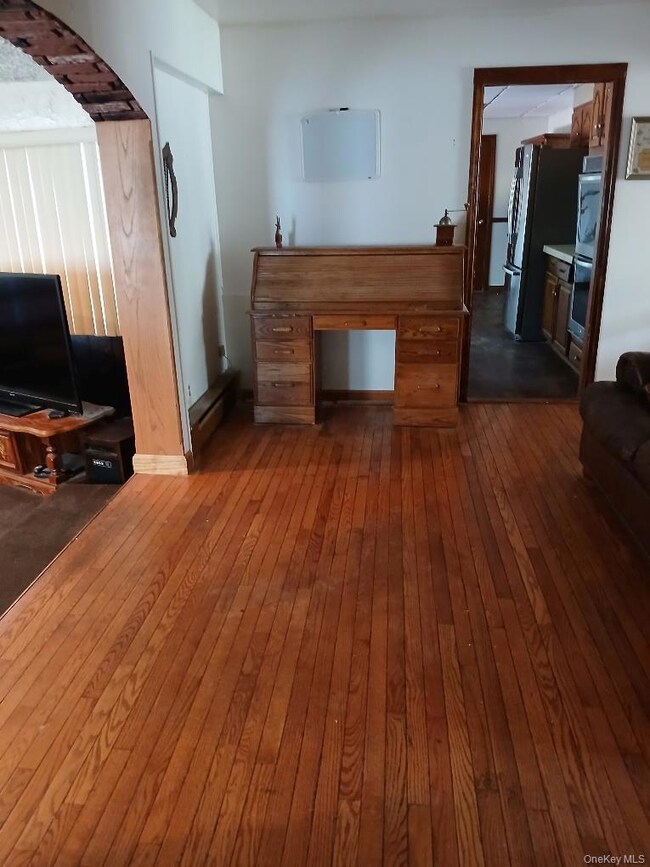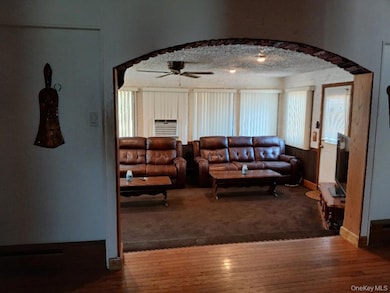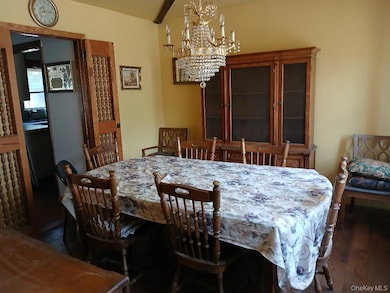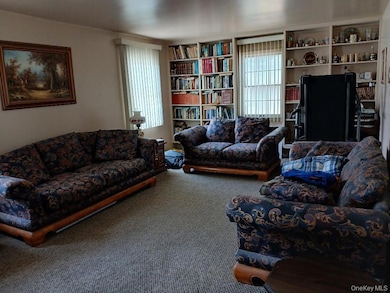38 Tulip Grove Dr Lake Grove, NY 11755
Estimated payment $4,593/month
Highlights
- Colonial Architecture
- Formal Dining Room
- Eat-In Kitchen
- Wood Flooring
- Wood Frame Window
- Baseboard Heating
About This Home
Perfect for an Expanded Family .So much Potential for this 3026 sq. ft. of living space Colonial. 4 /5 bedrooms, 3.5 baths, Full Finished Basement, 2 car garage in the Village of Lake Grove. Large Den/Family Room Oak Floors , Anderson Windows Throughout. Only 10 minutes from Stony Brook College and Close to Nature Preserve Park for Trails To Enjoy.
Listing Agent
Coldwell Banker M&D Good Life Brokerage Phone: 631-289-1400 License #40BO0855818 Listed on: 07/18/2025

Home Details
Home Type
- Single Family
Est. Annual Taxes
- $15,621
Year Built
- Built in 1967
Lot Details
- 10,454 Sq Ft Lot
- South Facing Home
- Back and Front Yard
Parking
- 2 Car Garage
- Driveway
Home Design
- Colonial Architecture
- Shake Siding
Interior Spaces
- 3,026 Sq Ft Home
- 2-Story Property
- Wood Frame Window
- Window Screens
- Formal Dining Room
- Finished Basement
- Basement Fills Entire Space Under The House
Kitchen
- Eat-In Kitchen
- Oven
Flooring
- Wood
- Carpet
Bedrooms and Bathrooms
- 4 Bedrooms
Outdoor Features
- Private Mailbox
Schools
- Eugene Auer Memorial Elementary School
- Dawnwood Middle School
- Centereach High School
Utilities
- No Cooling
- Baseboard Heating
- Heating System Uses Oil
- Cable TV Available
Listing and Financial Details
- Legal Lot and Block 13 / 02
Map
Home Values in the Area
Average Home Value in this Area
Tax History
| Year | Tax Paid | Tax Assessment Tax Assessment Total Assessment is a certain percentage of the fair market value that is determined by local assessors to be the total taxable value of land and additions on the property. | Land | Improvement |
|---|---|---|---|---|
| 2024 | $12,582 | $3,200 | $250 | $2,950 |
| 2023 | $11,516 | $3,200 | $250 | $2,950 |
| 2022 | $10,131 | $3,200 | $250 | $2,950 |
| 2021 | $10,131 | $3,200 | $250 | $2,950 |
| 2020 | $11,341 | $3,200 | $250 | $2,950 |
| 2019 | $11,280 | $0 | $0 | $0 |
| 2018 | $9,768 | $3,200 | $250 | $2,950 |
| 2017 | $9,768 | $3,200 | $250 | $2,950 |
| 2016 | $9,765 | $3,200 | $250 | $2,950 |
| 2015 | -- | $3,200 | $250 | $2,950 |
| 2014 | -- | $3,200 | $250 | $2,950 |
Property History
| Date | Event | Price | List to Sale | Price per Sq Ft |
|---|---|---|---|---|
| 10/16/2025 10/16/25 | Pending | -- | -- | -- |
| 07/24/2025 07/24/25 | Price Changed | $625,000 | -7.4% | $207 / Sq Ft |
| 07/18/2025 07/18/25 | For Sale | $675,000 | -- | $223 / Sq Ft |
Purchase History
| Date | Type | Sale Price | Title Company |
|---|---|---|---|
| Deed | -- | None Available |
Source: OneKey® MLS
MLS Number: 890992
APN: 0208-004-00-02-00-013-000
- 49 Tulip Grove Dr
- 1247 Stony Brook Rd
- 1241 Stony Brook Rd
- 8 Park View Ln
- 37 Lakeside Ave
- 4 Tulip Grove Dr
- 2 Wisteria Ln
- 2 Tulip Grove Dr
- 165 Main Ave
- 10 Pine St N
- 7 Sweet Briar Path
- 6 Pine St N
- 82 Strathmore Gate Dr
- 22 Arlington Terrace
- 20 Arlington Terrace
- 182 Strathmore Gate Dr
- 7 Birdseye Cir
- 8 Balfour Ln
- 7 Fourth Ave
- 6 Fourth Avenue Lot 9 Ave
