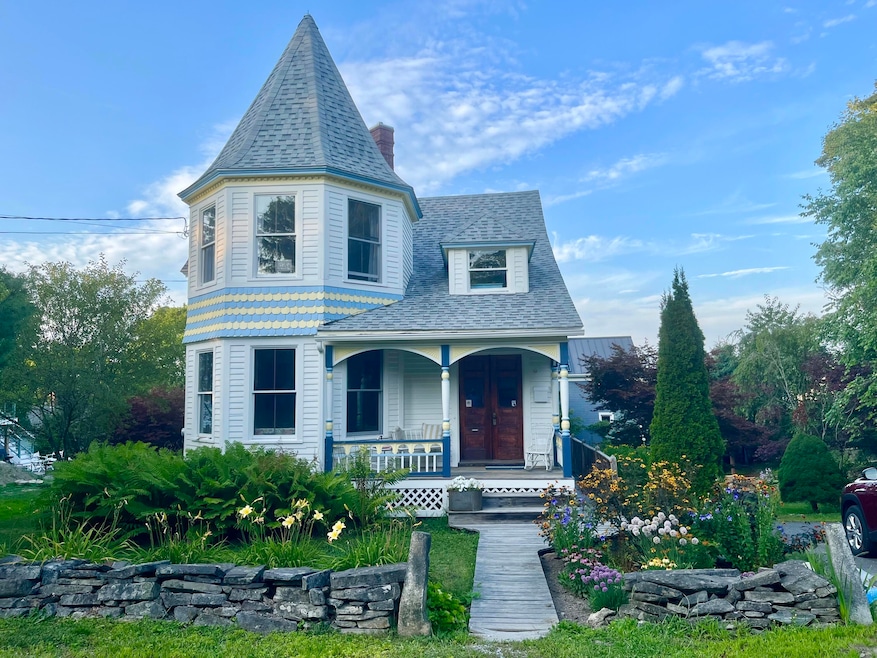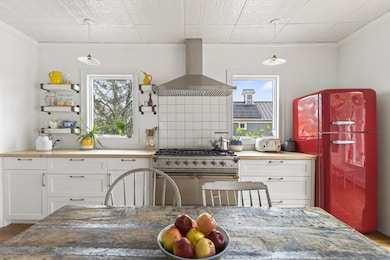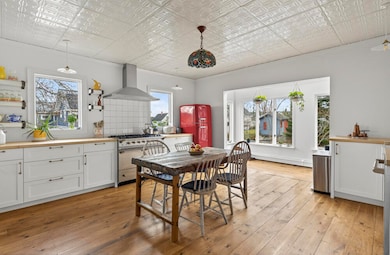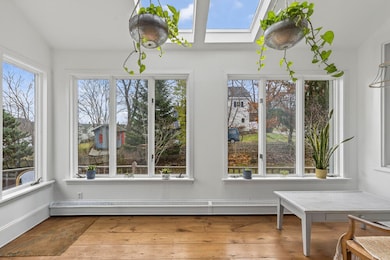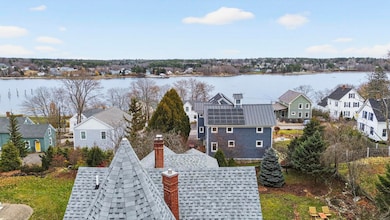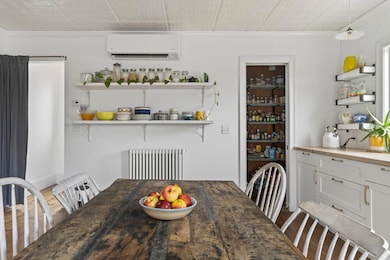38 Union St Belfast, ME 04915
Estimated payment $4,780/month
Highlights
- Water Views
- Deck
- Victorian Architecture
- Public Beach
- Wood Flooring
- 5-minute walk to Heritage Park
About This Home
This beautiful Queen Anne style house embodies the perfect blend of original charm and modern conveniences. Lovingly renovated to include custom cabinetry in the kitchen; customized bookcase with a cozy reading nook in the living room; a complete full bathroom renovation; and the additional livable 18x14 space in the basement. You'll feel a bit of European influence in the open and airy kitchen with the state-of-the-art Lacanche dual-fuel range, the Smeg refrigerator and the Hudson Reed wall radiators. The convenience of the pellet stove installed in 2023 and the heat pumps in 2024 have made this home fuel economical and comfortable anytime of year. Enjoy glimpses of the Penobscot Bay from this property located in a much sought-after neighborhood which is ideally located near the waterfront. Within a one-mile radius, you'll find Heritage Park, Farmer's Market, medical facilities, Harbor Walk, library, restaurants, museums, event venues and so much more. Come experience Belfast and all this top-rated Midcoast community has to offer!
Listing Agent
Better Homes & Gardens Real Estate/The Masiello Group Listed on: 11/24/2025

Home Details
Home Type
- Single Family
Est. Annual Taxes
- $9,833
Year Built
- Built in 1883
Lot Details
- 0.25 Acre Lot
- Public Beach
- Landscaped
- Open Lot
- Lot Has A Rolling Slope
- Property is zoned R2
Parking
- 2 Car Detached Garage
- Gravel Driveway
- Off-Street Parking
Home Design
- Victorian Architecture
- Brick Foundation
- Stone Foundation
- Wood Frame Construction
- Shingle Roof
- Fiberglass Roof
- Wood Siding
- Shingle Siding
- Clapboard
Interior Spaces
- 1 Fireplace
- Water Views
Kitchen
- Gas Range
- Dishwasher
Flooring
- Wood
- Laminate
- Vinyl
Bedrooms and Bathrooms
- 3 Bedrooms
- Primary bedroom located on second floor
- Walk-In Closet
- Bathtub
- Shower Only
Laundry
- Dryer
- Washer
Finished Basement
- Basement Fills Entire Space Under The House
- Interior Basement Entry
- Natural lighting in basement
Outdoor Features
- Deck
- Porch
Location
- City Lot
Utilities
- No Cooling
- Radiant Heating System
- Baseboard Heating
- Hot Water Heating System
- Internet Available
Community Details
- No Home Owners Association
Listing and Financial Details
- Tax Lot 69
- Assessor Parcel Number BELF-000037-000000-000069
Map
Home Values in the Area
Average Home Value in this Area
Tax History
| Year | Tax Paid | Tax Assessment Tax Assessment Total Assessment is a certain percentage of the fair market value that is determined by local assessors to be the total taxable value of land and additions on the property. | Land | Improvement |
|---|---|---|---|---|
| 2024 | $9,246 | $600,400 | $170,500 | $429,900 |
| 2023 | $8,265 | $411,200 | $138,100 | $273,100 |
| 2022 | $8,530 | $398,600 | $138,100 | $260,500 |
| 2021 | $7,513 | $341,500 | $138,100 | $203,400 |
| 2020 | $7,444 | $319,500 | $127,500 | $192,000 |
| 2019 | $7,154 | $312,400 | $127,500 | $184,900 |
| 2018 | $7,602 | $334,900 | $150,000 | $184,900 |
| 2017 | $7,334 | $334,900 | $150,000 | $184,900 |
| 2016 | $5,514 | $240,800 | $60,000 | $180,800 |
| 2015 | $5,394 | $240,800 | $60,000 | $180,800 |
| 2014 | $5,213 | $240,800 | $60,000 | $180,800 |
| 2013 | $5,009 | $240,800 | $60,000 | $180,800 |
Property History
| Date | Event | Price | List to Sale | Price per Sq Ft | Prior Sale |
|---|---|---|---|---|---|
| 11/24/2025 11/24/25 | For Sale | $750,000 | +94.8% | $369 / Sq Ft | |
| 12/18/2020 12/18/20 | Sold | $385,000 | -22.8% | $189 / Sq Ft | View Prior Sale |
| 11/15/2020 11/15/20 | Pending | -- | -- | -- | |
| 06/24/2020 06/24/20 | For Sale | $499,000 | -- | $245 / Sq Ft |
Purchase History
| Date | Type | Sale Price | Title Company |
|---|---|---|---|
| Interfamily Deed Transfer | -- | -- |
Source: Maine Listings
MLS Number: 1644260
APN: BELF-000037-000000-000069
- 86 High St
- 1 Miller St
- 58 Church St
- 38 Spring St
- 68 Park St
- 102 Congress St
- 16 Cottage St
- 31 Franklin St
- Lot 3 Congress St
- 11 Durham St
- 208 High St
- 12 Ashley Dr
- 28 Charles St
- 138 Congress St
- L3,4,5,6,7 Final Subd Plan Sanderson Subd
- 51 Bridge St
- Lot 5 School St
- Lot 6 School St
- Lot 1A Belle Point Rd
- Lot 1 Belle Point Rd
- 60 Doak Rd
- 144 Upper Bluff Rd Unit A
- 74 Battle Ave Unit B
- 5 Bracken Ln
- 332 Loggin Rd Unit . #2
- 119 Main St Unit A
- 103 US Route 1 Unit 3upstairsunit
- 18 Wenbelle Dr Unit 328
- 12 Free St
- 1 Norwood Ave Unit B
- 3 Cushing St Unit 2
- 153 Clark Rd Unit A
- 1 Pine Grove Dr
- 2412 Western Ave Unit M
- 2213 Western Ave Unit C
- 1318 Bald Mountain Rd
- 167 Kennebec Rd Unit 12
- 851 Western Ave Unit Apartment 1
- 32 Emerson Mill Rd Unit 6
- 32 Emerson Mill Rd Unit 5
