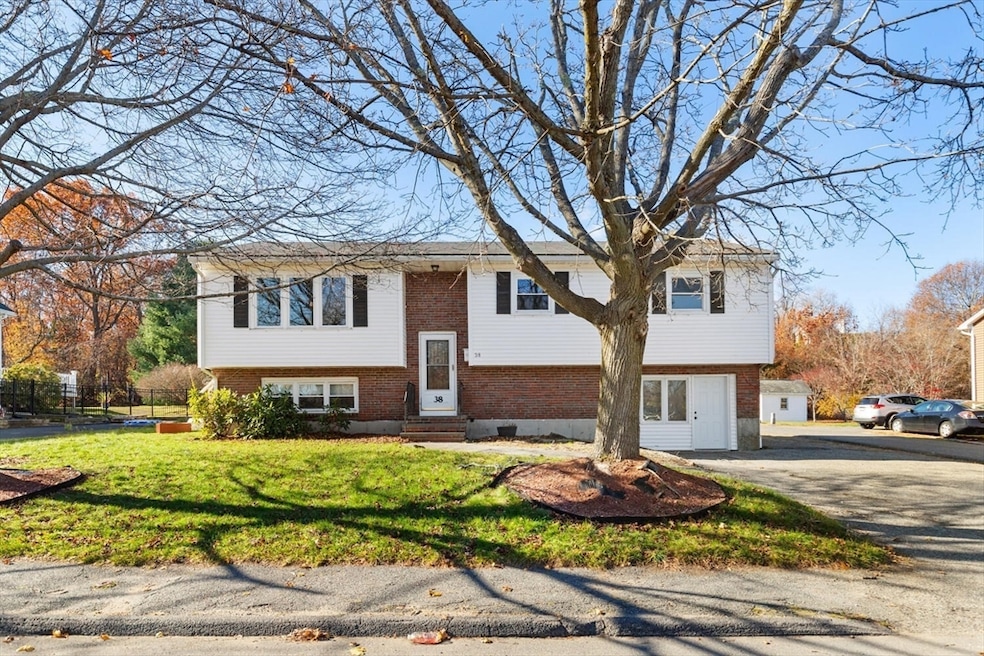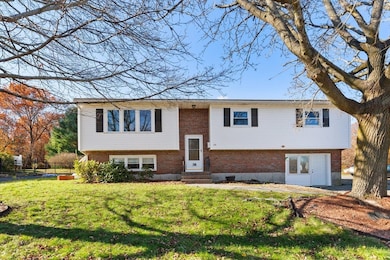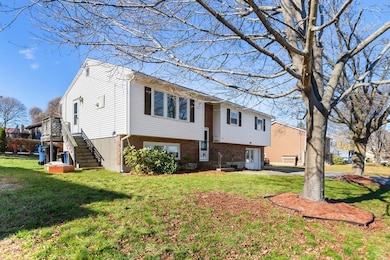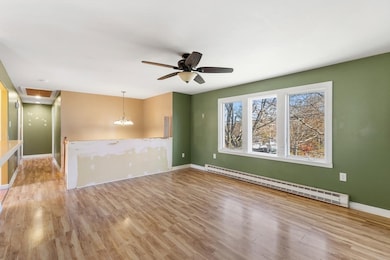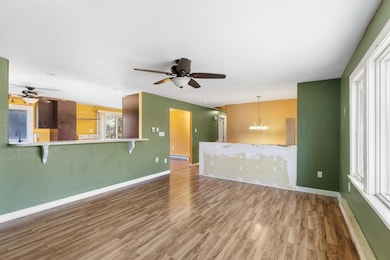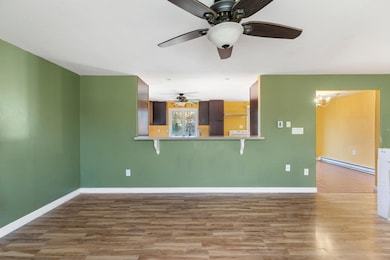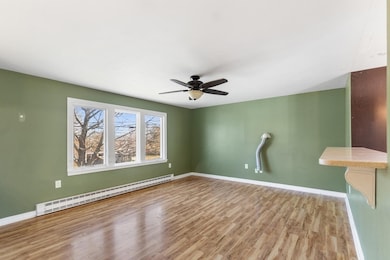38 Valley St Salem, MA 01970
Witchcraft Heights NeighborhoodEstimated payment $3,643/month
Highlights
- Medical Services
- Property is near public transit and schools
- No HOA
- Deck
- Solid Surface Countertops
- Bay Window
About This Home
You’ll love the space and versatility this split-entry home offers right in the heart of Salem. Upstairs, a sun-filled living room with a large bay window flows seamlessly into an oversized eat-in kitchen with tile floors, and direct access to your deck—perfect for morning coffee or weekend grilling. You’ll enjoy your spacious bedrooms and full bath with a double vanity. Downstairs, the home expands to a generous family room for movie nights, work-from-home days, or playtime, along with two more bedrooms ideal for guests, teens, or hobbies. An additional full bath adds extra convenience. With laminate and tile flooring throughout, a paved driveway, and easy access to shopping, parks, transit, and all that Salem has to offer, this home gives you the space and lifestyle you’ve been looking for. Schedule your appointment today!
Home Details
Home Type
- Single Family
Est. Annual Taxes
- $6,388
Year Built
- Built in 1972
Lot Details
- 7,153 Sq Ft Lot
- Property is zoned R1
Home Design
- Split Level Home
- Frame Construction
- Shingle Roof
- Concrete Perimeter Foundation
Interior Spaces
- 2,273 Sq Ft Home
- Ceiling Fan
- Bay Window
- Dining Area
Kitchen
- Range
- Microwave
- Dishwasher
- Solid Surface Countertops
- Disposal
Flooring
- Laminate
- Ceramic Tile
Bedrooms and Bathrooms
- 4 Bedrooms
- Primary bedroom located on second floor
- 2 Full Bathrooms
- Double Vanity
- Bathtub with Shower
Parking
- 2 Car Parking Spaces
- Driveway
- Paved Parking
- 2 Open Parking Spaces
Utilities
- No Cooling
- 6 Heating Zones
- Electric Baseboard Heater
- 200+ Amp Service
- Electric Water Heater
Additional Features
- Deck
- Property is near public transit and schools
Listing and Financial Details
- Assessor Parcel Number M:14 L:0078
Community Details
Overview
- No Home Owners Association
Amenities
- Medical Services
- Shops
- Coin Laundry
Recreation
- Park
Map
Home Values in the Area
Average Home Value in this Area
Property History
| Date | Event | Price | List to Sale | Price per Sq Ft |
|---|---|---|---|---|
| 11/25/2025 11/25/25 | Pending | -- | -- | -- |
| 11/19/2025 11/19/25 | For Sale | $595,000 | -- | $262 / Sq Ft |
Source: MLS Property Information Network (MLS PIN)
MLS Number: 73456536
- 36 Valley St
- 119 Highland Ave
- 2 Hillside Ave
- 36 Summit St
- 23 Proctor St
- 15 Wall St
- 57 Ord St
- 1 Ugo Rd
- 25 Outlook Ave
- 176 Marlborough Rd
- 55 Butler St
- 29 Willson St
- 128 Boston St Unit 4
- 1 Laurent Rd Unit 3
- 2 Osborne St
- 35 Flint St Unit 209
- 35 Flint St Unit 106
- 9 Sutton St
- 145 Federal St Unit 3
- 38 Chestnut St
