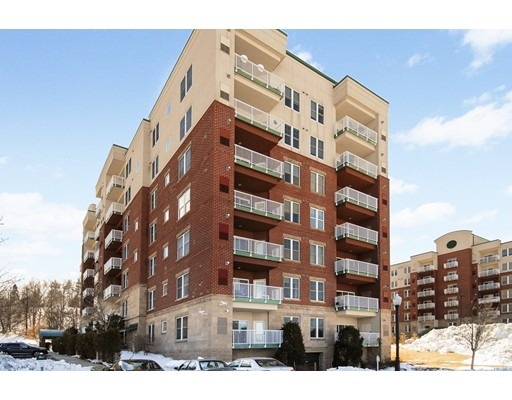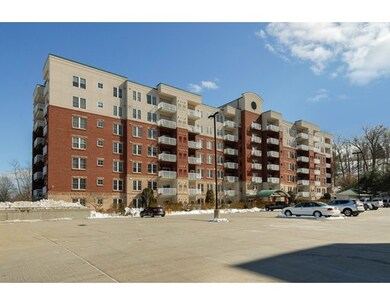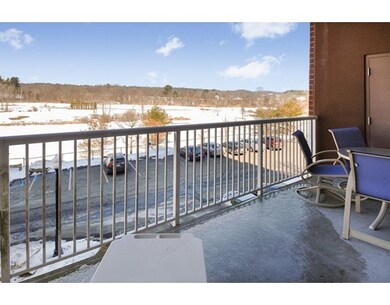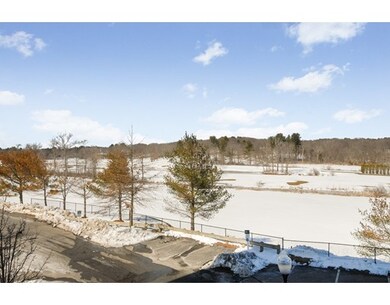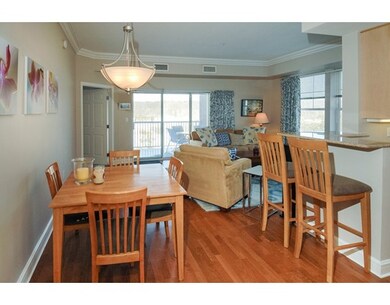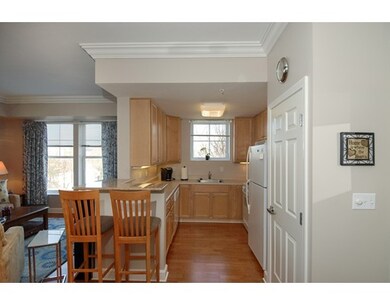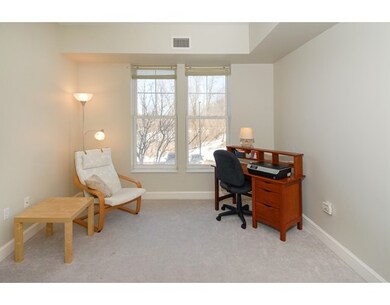
Ironwood on the Green at Ferncroft 38 Village Rd Unit 202 Middleton, MA 01949
About This Home
As of January 2025Georgeous 2 BR Corner Unit overlooking the Golf Course at Ironwoods on the Green. 1 car garage under.... Gracious Marble floor foyer, working u-shaped kitchen with plenty of cabinets & Counter space, granite breakfast bar, open dining/living space w/ Beautiful crown molding, light and bright, slider to covered patio balcony overlooking the golf course. Master Suite w/ private door to patio balcony, huge tall walk in closet, lovely bath w/cer tile and vanity area separated from tub w/c by pocket door. 2nd bedroom suite has spacious light & bright bedroom w/2 closets, full bath, stackable laundry closet. Condo amenities abound! Common living room w/gas fireplace, Library, mailroom, concierge, indoor whirlpool/inground outdoor pool area w/changing area and shower, gym. Pet friendly walking areas, Nicely kept trash room on each floor.... elevator.
Last Agent to Sell the Property
Maria Ward
eXp Realty Listed on: 03/24/2017
Property Details
Home Type
Condominium
Est. Annual Taxes
$5,804
Year Built
2003
Lot Details
0
Listing Details
- Unit Level: 2
- Unit Placement: Corner
- Property Type: Condominium/Co-Op
- Other Agent: 1.00
- Special Features: None
- Property Sub Type: Condos
- Year Built: 2003
Interior Features
- Appliances: Dishwasher, Refrigerator - ENERGY STAR
- Has Basement: No
- Primary Bathroom: Yes
- Number of Rooms: 5
- Electric: Circuit Breakers
- Energy: Insulated Windows
- Flooring: Tile, Vinyl, Wall to Wall Carpet, Laminate, Marble
- Insulation: Full
- Bedroom 2: 12X12
- Kitchen: First Floor, 9X10
- Living Room: First Floor, 18X11
- Master Bedroom: First Floor, 12X12
- Master Bedroom Description: Bathroom - Full, Flooring - Wall to Wall Carpet, Balcony - Exterior, French Doors, High Speed Internet Hookup
- Dining Room: First Floor, 9X9
- Oth1 Room Name: Foyer
- Oth1 Dimen: 8X5
- Oth1 Dscrp: Flooring - Marble
- No Living Levels: 1
Exterior Features
- Construction: Brick
- Exterior: Brick
- Exterior Unit Features: Balcony
- Pool Description: Inground
Garage/Parking
- Garage Parking: Under
- Garage Spaces: 1
- Parking: Assigned
- Parking Spaces: 1
Utilities
- Cooling: Central Air
- Heating: Forced Air, Gas
- Hot Water: Electric
- Sewer: City/Town Sewer
- Water: City/Town Water
Condo/Co-op/Association
- Association Fee Includes: Water, Sewer, Master Insurance, Security, Swimming Pool, Elevator, Road Maintenance, Landscaping, Snow Removal, Recreational Facilities
- Association Pool: Yes
- Association Security: Intercom, Concierge
- Management: Professional - On Site
- Pets Allowed: Yes w/ Restrictions
- No Units: 204
- Unit Building: 202
Fee Information
- Fee Interval: Monthly
Lot Info
- Assessor Parcel Number: M:0021 A B:0000 L:38202
- Zoning: IH
Ownership History
Purchase Details
Home Financials for this Owner
Home Financials are based on the most recent Mortgage that was taken out on this home.Purchase Details
Home Financials for this Owner
Home Financials are based on the most recent Mortgage that was taken out on this home.Purchase Details
Home Financials for this Owner
Home Financials are based on the most recent Mortgage that was taken out on this home.Purchase Details
Home Financials for this Owner
Home Financials are based on the most recent Mortgage that was taken out on this home.Similar Home in Middleton, MA
Home Values in the Area
Average Home Value in this Area
Purchase History
| Date | Type | Sale Price | Title Company |
|---|---|---|---|
| Condominium Deed | $539,000 | None Available | |
| Condominium Deed | $539,000 | None Available | |
| Condominium Deed | $539,000 | None Available | |
| Not Resolvable | $360,000 | -- | |
| Deed | $266,000 | -- | |
| Deed | $266,000 | -- | |
| Deed | $266,000 | -- | |
| Deed | $209,000 | -- | |
| Deed | $209,000 | -- |
Mortgage History
| Date | Status | Loan Amount | Loan Type |
|---|---|---|---|
| Open | $249,000 | Purchase Money Mortgage | |
| Closed | $249,000 | Purchase Money Mortgage | |
| Previous Owner | $212,800 | Purchase Money Mortgage | |
| Previous Owner | $188,100 | Purchase Money Mortgage |
Property History
| Date | Event | Price | Change | Sq Ft Price |
|---|---|---|---|---|
| 01/15/2025 01/15/25 | Sold | $539,000 | -0.2% | $489 / Sq Ft |
| 12/02/2024 12/02/24 | Pending | -- | -- | -- |
| 10/12/2024 10/12/24 | Price Changed | $539,900 | -1.8% | $489 / Sq Ft |
| 09/19/2024 09/19/24 | For Sale | $549,900 | +52.8% | $499 / Sq Ft |
| 04/28/2017 04/28/17 | Sold | $360,000 | -2.7% | $326 / Sq Ft |
| 03/29/2017 03/29/17 | Pending | -- | -- | -- |
| 03/24/2017 03/24/17 | For Sale | $369,900 | 0.0% | $335 / Sq Ft |
| 01/22/2013 01/22/13 | Rented | $1,850 | 0.0% | -- |
| 01/22/2013 01/22/13 | For Rent | $1,850 | -- | -- |
Tax History Compared to Growth
Tax History
| Year | Tax Paid | Tax Assessment Tax Assessment Total Assessment is a certain percentage of the fair market value that is determined by local assessors to be the total taxable value of land and additions on the property. | Land | Improvement |
|---|---|---|---|---|
| 2025 | $5,804 | $488,100 | $0 | $488,100 |
| 2024 | $5,387 | $456,900 | $0 | $456,900 |
| 2023 | $5,256 | $408,400 | $0 | $408,400 |
| 2022 | $4,944 | $373,100 | $0 | $373,100 |
| 2021 | $4,975 | $362,600 | $0 | $362,600 |
| 2020 | $4,913 | $360,700 | $0 | $360,700 |
| 2019 | $4,622 | $337,600 | $0 | $337,600 |
| 2018 | $4,450 | $318,800 | $0 | $318,800 |
| 2017 | $4,662 | $334,200 | $0 | $334,200 |
| 2016 | $4,152 | $298,900 | $0 | $298,900 |
| 2015 | $3,670 | $266,300 | $0 | $266,300 |
Agents Affiliated with this Home
-
P
Seller's Agent in 2025
Peter Michals
Churchill Properties
-
A
Buyer's Agent in 2025
Alexis Brophy
RE/MAX
-
M
Seller's Agent in 2017
Maria Ward
eXp Realty
-
M
Buyer's Agent in 2017
Marlea Mesh
Coldwell Banker Realty - Dorchester
-
N
Buyer's Agent in 2013
Non Member
Non Member Office
About Ironwood on the Green at Ferncroft
Map
Source: MLS Property Information Network (MLS PIN)
MLS Number: 72135374
APN: MIDD-000021A-000000-038202
- 38 Village Rd Unit 715
- 36 Village Rd Unit 308
- 9 Country Club Ln Unit 9
- 40 Village Rd Unit 1704 (PH-4)
- 281 Rowley Bridge Rd Unit 7
- 200 North St
- 22 Locust St
- 466 Newbury St Unit 27
- 2 New Meadow Ln
- 11 Lebeau Dr Unit 11
- 526 Maple St
- 62 Alderbrook Dr
- 33 Reservoir Dr
- 84 Hill St
- 26 Delaware Ave
- 100 Kirkbride Dr Unit 203
- 22 Campbell Rd
- 178 Dayton St
- 24 Anna Dr
- 17 Lakeview Ave
