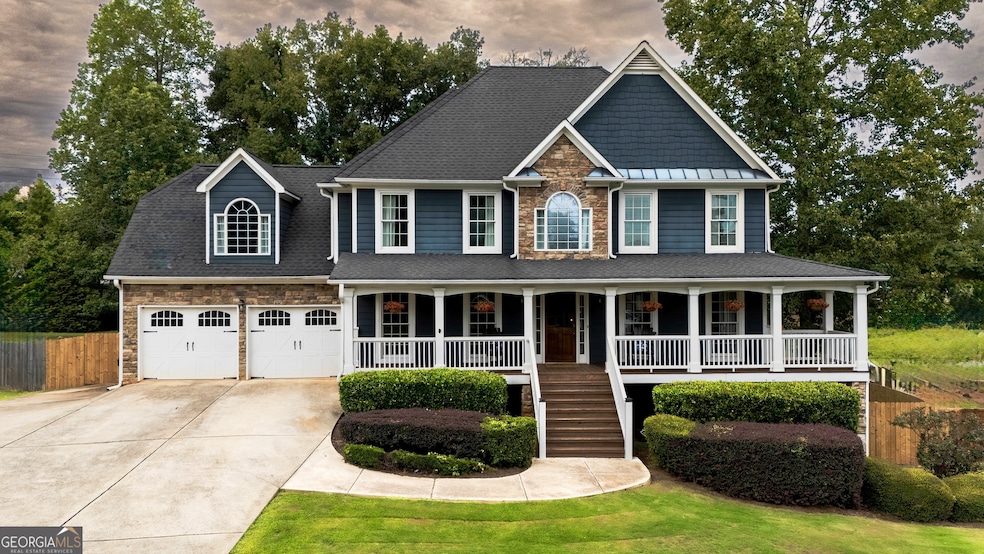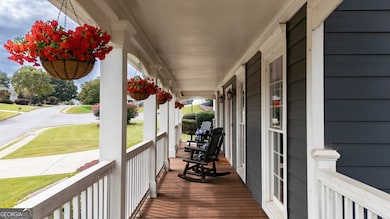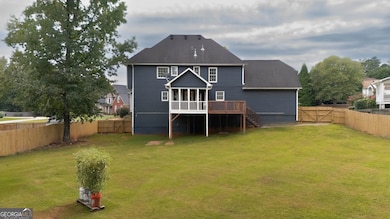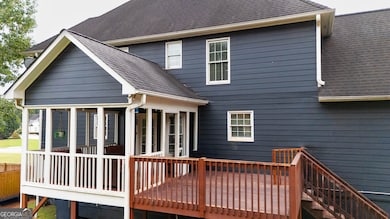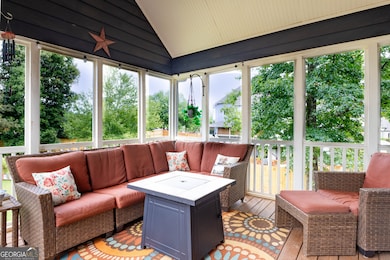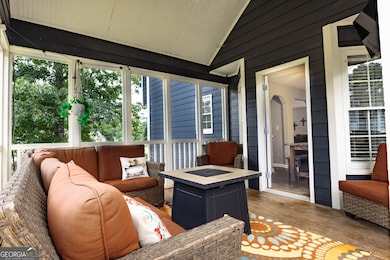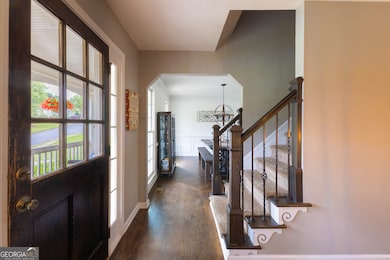38 W Chestnut Way Dallas, GA 30132
East Paulding County NeighborhoodEstimated payment $2,964/month
Highlights
- Craftsman Architecture
- Vaulted Ceiling
- Bonus Room
- Dining Room Seats More Than Twelve
- Wood Flooring
- Solid Surface Countertops
About This Home
Nestled on a generous half acre lot, this beautifully updated 5 bedroom, 3.5 bath home offers the perfect blend of comfort, style and function. Enjoy entertaining on the stunning new front porch or in the spacious backyard, enclosed by a new privacy fence-ideal for relaxation and gatherings. This home truly shines with its full finished basement, which includes a private in-law suite. Complete with a cozy living area, kitchenette, a bedroom, and a bathroom, this space is perfect for guests, extended family, or as a private retreat. Hardwood floors add an elegant touch to the main living space along with the natural light from all of the large windows. The upper level boasts four generously sized bedrooms with ample closet space, designed to cater to your family's needs. The master suite is a true oasis, equipped with an en-suite bathroom featuring a comfort height toilet for added convenience. Additional recent upgrades include a new water heater and stunning granite countertops in the kitchen.
Home Details
Home Type
- Single Family
Est. Annual Taxes
- $3,629
Year Built
- Built in 2005
Lot Details
- 0.47 Acre Lot
- Privacy Fence
- Back Yard Fenced
- Level Lot
Parking
- Garage
Home Design
- Craftsman Architecture
- Composition Roof
Interior Spaces
- 3-Story Property
- Vaulted Ceiling
- Gas Log Fireplace
- Family Room with Fireplace
- Dining Room Seats More Than Twelve
- Formal Dining Room
- Bonus Room
- Laundry Room
Kitchen
- Breakfast Area or Nook
- Oven or Range
- Microwave
- Dishwasher
- Kitchen Island
- Solid Surface Countertops
Flooring
- Wood
- Carpet
Bedrooms and Bathrooms
- Walk-In Closet
- Double Vanity
- Soaking Tub
- Separate Shower
Finished Basement
- Basement Fills Entire Space Under The House
- Interior and Exterior Basement Entry
- Finished Basement Bathroom
Schools
- Abney Elementary School
- Moses Middle School
- East Paulding High School
Utilities
- Central Heating and Cooling System
- Electric Water Heater
- Septic Tank
- High Speed Internet
- Cable TV Available
Community Details
- No Home Owners Association
- Chestnut Grove Subdivision
Listing and Financial Details
- Tax Lot 93
Map
Home Values in the Area
Average Home Value in this Area
Tax History
| Year | Tax Paid | Tax Assessment Tax Assessment Total Assessment is a certain percentage of the fair market value that is determined by local assessors to be the total taxable value of land and additions on the property. | Land | Improvement |
|---|---|---|---|---|
| 2024 | $3,964 | $159,360 | $16,000 | $143,360 |
| 2023 | $4,256 | $163,240 | $16,000 | $147,240 |
| 2022 | $3,589 | $137,680 | $16,000 | $121,680 |
| 2021 | $3,477 | $119,640 | $16,000 | $103,640 |
| 2020 | $3,170 | $106,720 | $16,000 | $90,720 |
| 2019 | $3,131 | $103,920 | $16,000 | $87,920 |
| 2018 | $3,060 | $101,560 | $14,000 | $87,560 |
Property History
| Date | Event | Price | List to Sale | Price per Sq Ft | Prior Sale |
|---|---|---|---|---|---|
| 11/06/2025 11/06/25 | Price Changed | $505,000 | -1.0% | $135 / Sq Ft | |
| 10/23/2025 10/23/25 | Price Changed | $510,000 | -1.0% | $137 / Sq Ft | |
| 10/02/2025 10/02/25 | Price Changed | $515,000 | -1.9% | $138 / Sq Ft | |
| 09/01/2025 09/01/25 | For Sale | $525,000 | +196.2% | $141 / Sq Ft | |
| 06/12/2013 06/12/13 | Sold | $177,242 | +22.2% | $78 / Sq Ft | View Prior Sale |
| 05/13/2013 05/13/13 | Pending | -- | -- | -- | |
| 04/11/2013 04/11/13 | For Sale | $145,000 | -- | $64 / Sq Ft |
Purchase History
| Date | Type | Sale Price | Title Company |
|---|---|---|---|
| Warranty Deed | -- | -- | |
| Warranty Deed | $177,242 | -- | |
| Foreclosure Deed | $279,770 | -- | |
| Warranty Deed | $279,770 | -- | |
| Deed | -- | -- | |
| Deed | $245,000 | -- |
Mortgage History
| Date | Status | Loan Amount | Loan Type |
|---|---|---|---|
| Open | $233,750 | New Conventional | |
| Previous Owner | $167,200 | New Conventional | |
| Previous Owner | $263,089 | FHA | |
| Previous Owner | $196,000 | New Conventional |
Source: Georgia MLS
MLS Number: 10595199
APN: 083.2.2.035.0000
- 56 Brentwood Dr
- 33 Stevenson Point
- 14 N Beckman Ct
- 8 Misty Lea Dr
- 110 Summit Pointe Ln
- 259 Sweet Bay Ln
- 64 Ledford Way
- 67 Birchfield Ct
- 594 Sweet Bay Ln
- 129 Northridge Ln
- 228 Serenity Ct
- 194 Randy Way
- 10 Silvercharm Way
- 23 Holsteiner Ln
- 95 Pecan Dr
- 356 Silver Oak Dr
- 194 Spruce Cir
- 12 Red Maple Way
- 306 Stable View Loop
- 638 Victoria Heights Dr
