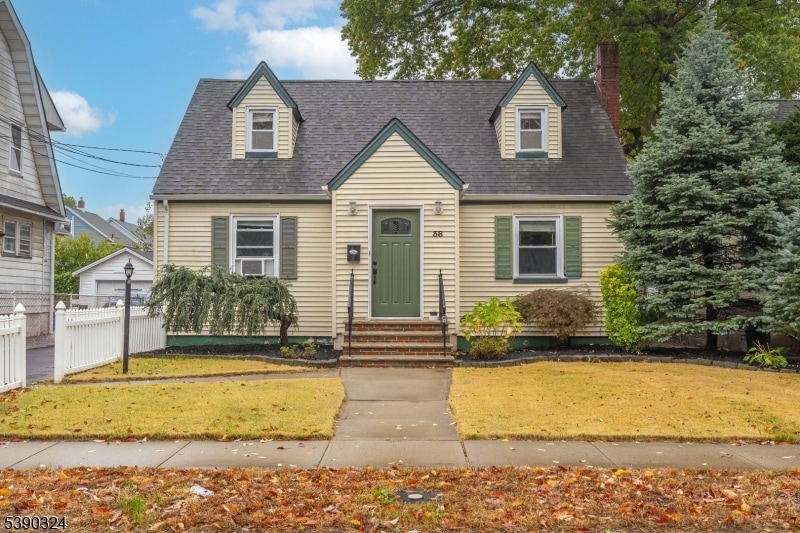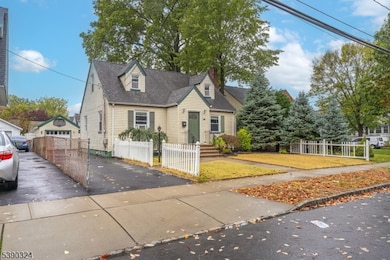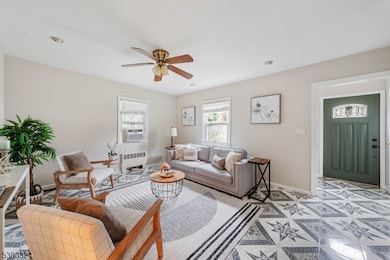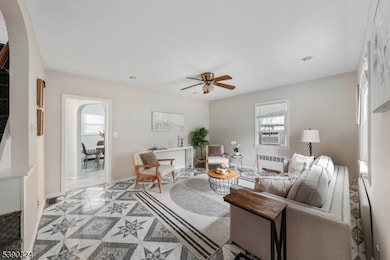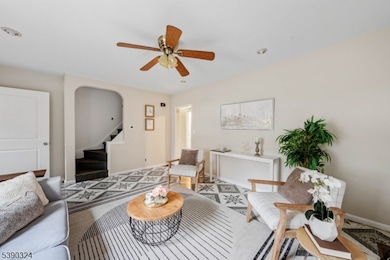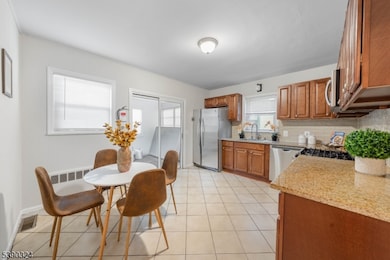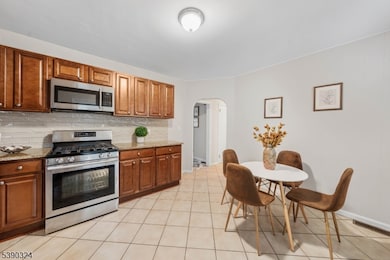38 W Colfax Ave Roselle Park, NJ 07204
Estimated payment $3,712/month
Highlights
- Cape Cod Architecture
- 2-minute walk to Roselle Park
- Wood Flooring
- Roselle Park High School Rated A-
- Recreation Room
- Sun or Florida Room
About This Home
This charming Cape Cod has all the curb appeal you could ask for and is completely move-in ready! Come inside to find a bright, refreshed living room that leads right into an eat-in kitchen with plenty of space for casual meals. The first floor also features two comfortable bedrooms, a full bathroom, and an all-seasons room that adds a little extra flexibility to best suit your needs. Upstairs you'll find two more cozy bedrooms, giving everyone their own space. The finished basement with walkout access is a pleasant surprise with a full bathroom, laundry area, utilities, and large rec room and kitchenette potential for additional living space. Outside, enjoy a fenced-lined yard with a patio awaiting summer BBQs. The location couldn?t be more convenient: just one block from the Roselle Park train station for easy commuting and minutes from shops and restaurants.
Listing Agent
KELLER WILLIAMS REALTY Brokerage Phone: 908-967-1889 Listed on: 10/14/2025

Home Details
Home Type
- Single Family
Est. Annual Taxes
- $10,451
Year Built
- Built in 1950
Parking
- 1 Car Detached Garage
Home Design
- Cape Cod Architecture
- Aluminum Siding
Interior Spaces
- Living Room
- Recreation Room
- Sun or Florida Room
- Utility Room
- Finished Basement
- Walk-Out Basement
Kitchen
- Eat-In Kitchen
- Gas Oven or Range
- Microwave
Flooring
- Wood
- Laminate
Bedrooms and Bathrooms
- 4 Bedrooms
- Primary bedroom located on second floor
- 2 Full Bathrooms
Laundry
- Laundry Room
- Dryer
- Washer
Utilities
- Window Unit Cooling System
- Radiator
Additional Features
- Enclosed Patio or Porch
- 4,792 Sq Ft Lot
Listing and Financial Details
- Assessor Parcel Number 2915-00421-0000-00011-0000-
Map
Home Values in the Area
Average Home Value in this Area
Tax History
| Year | Tax Paid | Tax Assessment Tax Assessment Total Assessment is a certain percentage of the fair market value that is determined by local assessors to be the total taxable value of land and additions on the property. | Land | Improvement |
|---|---|---|---|---|
| 2025 | $10,451 | $236,400 | $118,800 | $117,600 |
| 2024 | $10,194 | $236,400 | $118,800 | $117,600 |
| 2023 | $10,194 | $236,400 | $118,800 | $117,600 |
| 2022 | $9,794 | $236,400 | $118,800 | $117,600 |
| 2021 | $9,726 | $236,400 | $118,800 | $117,600 |
| 2020 | $9,659 | $236,400 | $118,800 | $117,600 |
| 2019 | $9,536 | $236,400 | $118,800 | $117,600 |
| 2018 | $9,406 | $236,400 | $118,800 | $117,600 |
| 2017 | $9,300 | $236,400 | $118,800 | $117,600 |
| 2016 | $9,009 | $236,400 | $118,800 | $117,600 |
| 2015 | $8,533 | $62,800 | $25,000 | $37,800 |
| 2014 | $8,106 | $62,800 | $25,000 | $37,800 |
Property History
| Date | Event | Price | List to Sale | Price per Sq Ft | Prior Sale |
|---|---|---|---|---|---|
| 11/12/2025 11/12/25 | Pending | -- | -- | -- | |
| 10/18/2025 10/18/25 | For Sale | $539,000 | +3.7% | -- | |
| 09/06/2024 09/06/24 | Sold | $520,000 | +4.0% | -- | View Prior Sale |
| 07/19/2024 07/19/24 | Pending | -- | -- | -- | |
| 07/08/2024 07/08/24 | For Sale | $499,999 | +132.6% | -- | |
| 01/28/2015 01/28/15 | Sold | $215,000 | -- | -- | View Prior Sale |
Purchase History
| Date | Type | Sale Price | Title Company |
|---|---|---|---|
| Deed | $520,000 | Old Republic National Title In | |
| Deed | $520,000 | Old Republic National Title In | |
| Bargain Sale Deed | $215,000 | First American Title | |
| Deed | $137,000 | -- |
Mortgage History
| Date | Status | Loan Amount | Loan Type |
|---|---|---|---|
| Previous Owner | $211,105 | FHA |
Source: Garden State MLS
MLS Number: 3992494
APN: 15-00421-0000-00011
- 54 W Colfax Ave
- 612 Filbert St
- 712 Elm St
- 825 Elm St
- 45 E Webster Ave
- 36D W Roselle Ave Unit D
- 255 Tucker Ave Unit 233
- 255 Tucker Ave Unit 204
- 22 W Roselle Ave Unit B
- 22B W Roselle Ave
- 39 E Grant Ave
- 44B W Roselle Ave
- 19B W Roselle Ave Unit B
- 2 W Colfax Ave Unit C
- 611 Laurel Ave
- 126 Butler Ave
- 173 E Webster Ave
- 201 E Lincoln Ave
- 108 110 Warren Ave
- 619 Spruce St
