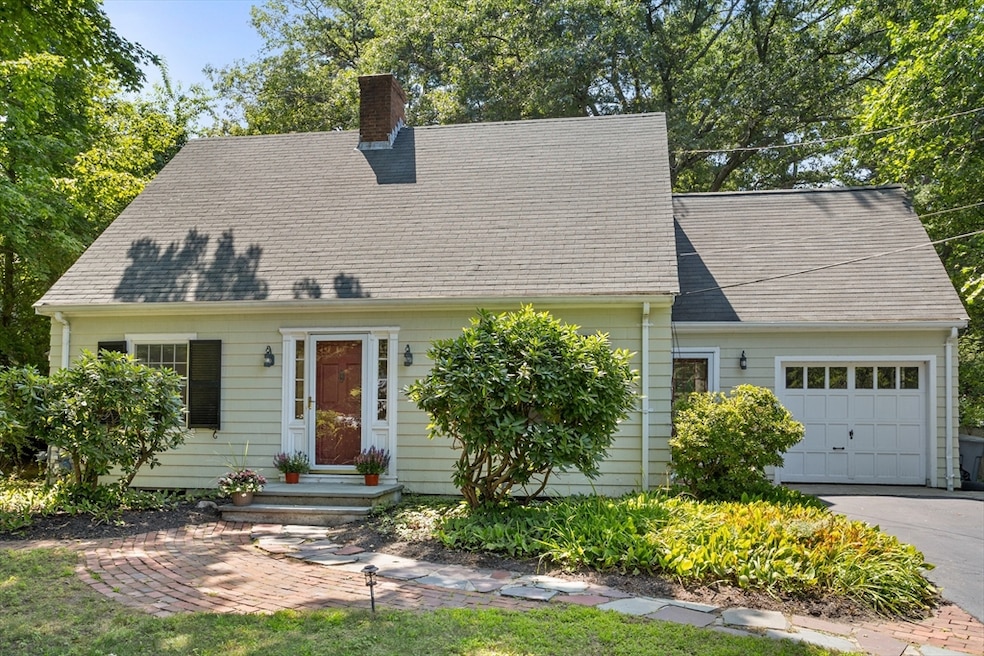
38 Wachusett Dr Lexington, MA 02421
Prospect Hill NeighborhoodEstimated payment $8,092/month
Highlights
- Very Popular Property
- Custom Closet System
- Property is near public transit
- Bridge Elementary School Rated A
- Cape Cod Architecture
- Family Room with Fireplace
About This Home
Charming and full of potential, this classic 3-bedroom Cape is nestled on a peaceful dead end street in desirable Prospect Hill. Set on an oversized 15,500 sq ft lot, the home offers a perfect blend of comfort and opportunity. Inside, enjoy freshly painted interiors, newly refinished hardwood floors and Anderson windows throughout. The fireplaced living room flows into a formal dining room with 2 built in corner hutches, while the kitchen includes a cozy breakfast nook and picture window with a window seat. A bonus room on the main floor—with French doors to a large, private yard—makes an ideal office or playroom. Upstairs, the spacious primary bedroom features two large closets and a cedar-lined walk-in, plus two additional bedrooms and a full bath. With an attached 1-car garage, a partially finished basement, and plenty of room to grow, this home is ideal for first-time buyers, renovators, or anyone looking to enjoy all that Lexington has to offer.
Open House Schedule
-
Saturday, August 16, 202511:30 am to 1:00 pm8/16/2025 11:30:00 AM +00:008/16/2025 1:00:00 PM +00:00Add to Calendar
-
Sunday, August 17, 202511:30 am to 1:00 pm8/17/2025 11:30:00 AM +00:008/17/2025 1:00:00 PM +00:00Add to Calendar
Home Details
Home Type
- Single Family
Est. Annual Taxes
- $14,382
Year Built
- Built in 1941
Lot Details
- 0.36 Acre Lot
- Wooded Lot
- Property is zoned RS
Parking
- 1 Car Attached Garage
- Tandem Parking
- Driveway
- Open Parking
- Off-Street Parking
Home Design
- Cape Cod Architecture
- Frame Construction
- Shingle Roof
- Radon Mitigation System
- Concrete Perimeter Foundation
Interior Spaces
- Chair Railings
- Ceiling Fan
- Recessed Lighting
- Decorative Lighting
- Light Fixtures
- Picture Window
- Window Screens
- Pocket Doors
- French Doors
- Family Room with Fireplace
- 2 Fireplaces
- Living Room with Fireplace
- Sun or Florida Room
Kitchen
- Breakfast Bar
- Oven
- Range
- Dishwasher
- Trash Compactor
- Disposal
Flooring
- Wood
- Ceramic Tile
Bedrooms and Bathrooms
- 3 Bedrooms
- Primary bedroom located on second floor
- Custom Closet System
- Cedar Closet
- Walk-In Closet
- Pedestal Sink
- Bathtub with Shower
Laundry
- Dryer
- Washer
Partially Finished Basement
- Basement Fills Entire Space Under The House
- Laundry in Basement
Outdoor Features
- Bulkhead
- Outdoor Storage
- Rain Gutters
Location
- Property is near public transit
- Property is near schools
Schools
- Bridge Elementary School
- Clarke Middle School
- Lexington High School
Utilities
- No Cooling
- 2 Heating Zones
- Heating System Uses Natural Gas
- Gas Water Heater
- Internet Available
Listing and Financial Details
- Tax Lot 00243A
- Assessor Parcel Number 551052
Community Details
Recreation
- Jogging Path
- Bike Trail
Additional Features
- No Home Owners Association
- Shops
Map
Home Values in the Area
Average Home Value in this Area
Tax History
| Year | Tax Paid | Tax Assessment Tax Assessment Total Assessment is a certain percentage of the fair market value that is determined by local assessors to be the total taxable value of land and additions on the property. | Land | Improvement |
|---|---|---|---|---|
| 2025 | $14,382 | $1,176,000 | $872,000 | $304,000 |
| 2024 | $13,892 | $1,134,000 | $830,000 | $304,000 |
| 2023 | $13,312 | $1,024,000 | $755,000 | $269,000 |
| 2022 | $12,793 | $927,000 | $686,000 | $241,000 |
| 2021 | $12,347 | $858,000 | $625,000 | $233,000 |
| 2020 | $12,055 | $858,000 | $625,000 | $233,000 |
| 2019 | $11,494 | $814,000 | $596,000 | $218,000 |
| 2018 | $10,782 | $754,000 | $567,000 | $187,000 |
| 2017 | $10,940 | $755,000 | $555,000 | $200,000 |
| 2016 | $9,578 | $656,000 | $506,000 | $150,000 |
| 2015 | $9,139 | $615,000 | $460,000 | $155,000 |
| 2014 | $8,158 | $526,000 | $418,000 | $108,000 |
Property History
| Date | Event | Price | Change | Sq Ft Price |
|---|---|---|---|---|
| 08/13/2025 08/13/25 | For Sale | $1,265,000 | -- | $513 / Sq Ft |
Purchase History
| Date | Type | Sale Price | Title Company |
|---|---|---|---|
| Deed | $298,000 | -- |
Mortgage History
| Date | Status | Loan Amount | Loan Type |
|---|---|---|---|
| Open | $147,500 | No Value Available | |
| Closed | $189,000 | No Value Available | |
| Closed | $189,000 | No Value Available | |
| Closed | $203,150 | No Value Available | |
| Closed | $203,000 | Purchase Money Mortgage |
Similar Homes in Lexington, MA
Source: MLS Property Information Network (MLS PIN)
MLS Number: 73417209
APN: LEXI-000033-000000-000243A
- 360 Waltham St
- 11 Captain Parker Arms Unit 15
- 3 Captain Parker Arms Unit 14
- 120 Worthen Rd Unit 22
- 122 Worthen Rd Unit 24
- 5 Middle St
- 65 Sherburne Rd S
- 16 Foster Rd
- 5 Freeman Cir
- 20 Estabrook Rd Unit 1
- 28 Muzzey St Unit 28B
- 50 Percy Rd
- 2414 Massachusetts Ave
- 137 Shade St
- 137 Shade St
- 23 Allen St
- 10 Eliot Rd Unit 10
- 4 Paddock Ln
- 27 Shirley St Unit 27
- 68 Woburn St






