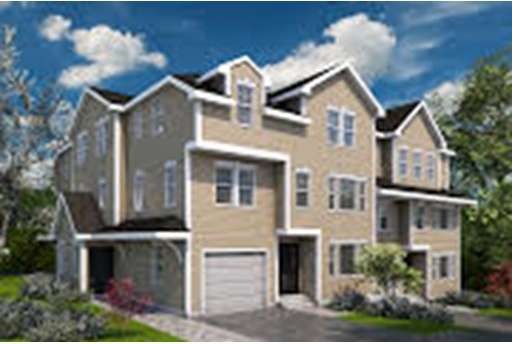
38 Webster Park Unit 2 Needham, MA 02492
About This Home
As of September 2015OPPORTUNITY KNOCKS!! BRAND NEW LUXURY TOWNHOUSE CONDOMINIUMS! This fantastic three bedroom plus den unit with two full and two half baths features a main floor with a spacious fireplaced living/family room, formal dining room, granite/stainless kitchen, half bath and laundry. The second floor offers a wonderful master suite with master bath and walk-in closet plus there are another two bedrooms and full bath. In addition, this special townhouse has a bonus den/bedroom/office on the ground floor which also has a half bath and direct entry from the garage and storage area. Amenities include gas heat, central air and central vacuum. This complex is conveniently located for easy commuting access to the highway and train as well as directly on the bus line. There is still time to customize and make this your very own dream home! Late June occupancy. Unit 1, the other similar unit being built, may also be seen. No showings until the open house, 3/29, 12-2PM.
Property Details
Home Type
Condominium
Year Built
2015
Lot Details
0
Listing Details
- Unit Level: 1
- Other Agent: 1.00
- Special Features: NewHome
- Property Sub Type: Condos
- Year Built: 2015
Interior Features
- Appliances: Range, Dishwasher, Disposal, Microwave, Refrigerator
- Fireplaces: 1
- Has Basement: No
- Fireplaces: 1
- Primary Bathroom: Yes
- Number of Rooms: 7
- Amenities: Public Transportation, Shopping, Park, Golf Course, Medical Facility, Highway Access, Public School, T-Station
- Electric: Circuit Breakers
- Flooring: Tile, Wall to Wall Carpet, Hardwood
- Interior Amenities: Central Vacuum
- Bedroom 2: Third Floor, 12X11
- Bedroom 3: Third Floor, 11X10
- Bathroom #1: First Floor
- Bathroom #2: Second Floor
- Bathroom #3: Third Floor
- Kitchen: Second Floor, 14X10
- Laundry Room: Second Floor
- Living Room: Second Floor, 23X15
- Master Bedroom: Third Floor, 14X13
- Master Bedroom Description: Bathroom - Full, Closet - Walk-in, Flooring - Wall to Wall Carpet
- Dining Room: Second Floor, 17X12
Exterior Features
- Roof: Asphalt/Fiberglass Shingles, Rubber
- Construction: Frame
- Exterior: Vinyl
Garage/Parking
- Garage Parking: Attached, Garage Door Opener
- Garage Spaces: 1
- Parking Spaces: 1
Utilities
- Cooling: Central Air
- Heating: Gas
- Cooling Zones: 2
- Heat Zones: 2
- Hot Water: Natural Gas
Condo/Co-op/Association
- Condominium Name: Webster Street Green Condominiums
- Association Fee Includes: Master Insurance, Exterior Maintenance, Road Maintenance, Landscaping, Snow Removal
- No Units: 10
- Unit Building: 2
Schools
- Elementary School: Eliot
- Middle School: Hirock/Pollard
- High School: Needham
Similar Homes in the area
Home Values in the Area
Average Home Value in this Area
Property History
| Date | Event | Price | Change | Sq Ft Price |
|---|---|---|---|---|
| 02/13/2024 02/13/24 | Rented | $4,700 | +4.4% | -- |
| 02/06/2024 02/06/24 | Under Contract | -- | -- | -- |
| 01/19/2024 01/19/24 | For Rent | $4,500 | 0.0% | -- |
| 09/03/2015 09/03/15 | Sold | $805,000 | 0.0% | $295 / Sq Ft |
| 06/06/2015 06/06/15 | Pending | -- | -- | -- |
| 04/14/2015 04/14/15 | Off Market | $805,000 | -- | -- |
| 03/26/2015 03/26/15 | For Sale | $809,000 | -- | $297 / Sq Ft |
Tax History Compared to Growth
Agents Affiliated with this Home
-

Seller's Agent in 2024
Burbs To Boston
Compass
(508) 868-7064
1 in this area
112 Total Sales
-
M
Seller Co-Listing Agent in 2024
Matthew Tufankjian
Compass
-

Seller's Agent in 2015
Jill Finkelstein
Compass
(781) 258-7014
15 in this area
17 Total Sales
-

Buyer's Agent in 2015
Nancy Schiff
Suburban Lifestyle Real Estate
(617) 549-4331
1 in this area
50 Total Sales
Map
Source: MLS Property Information Network (MLS PIN)
MLS Number: 71807354
- 21 Stevens Rd
- 181 Dedham Ave
- 233 Warren St
- 45 Coulton Park
- 30 Gibson St
- 17 Kerrydale Rd
- 638 Webster St
- 638 Webster St Unit 638
- 19 Oakland Ave Unit 19
- 90 Norfolk St
- 54 Hawthorn Ave
- 379 Dedham Ave
- 94 Laurel Dr
- 20 Dell Ave
- 547 Webster St
- 51 Canterbury Ln
- 443 Great Plain Ave
- 39 Donna Rd
- 29 Donna Rd
- 23 Fairfax Rd
