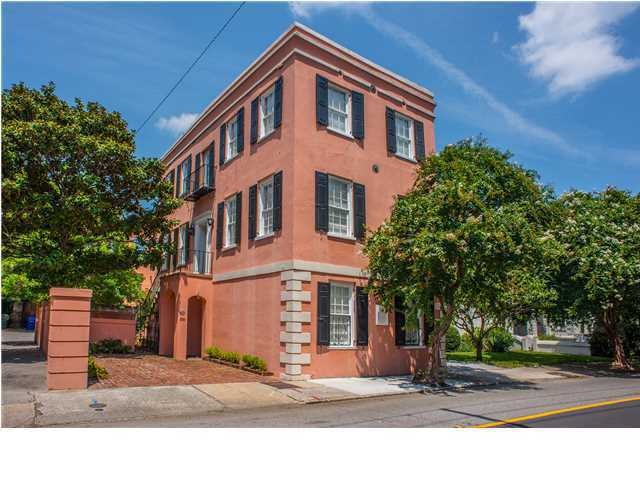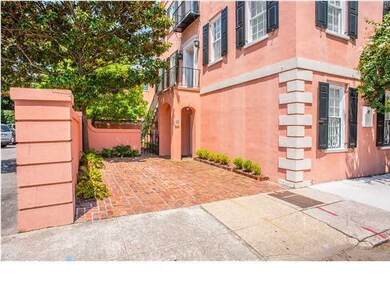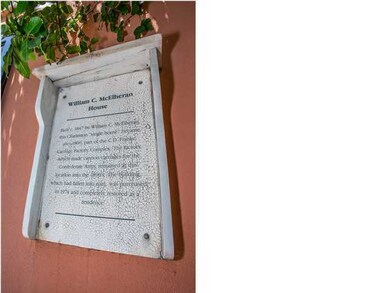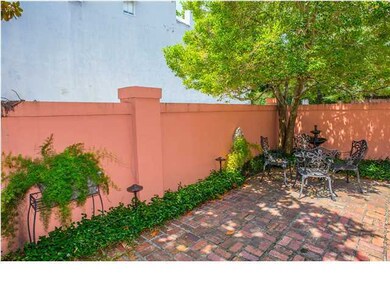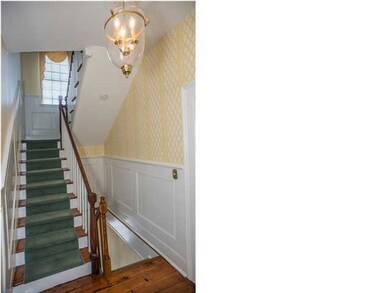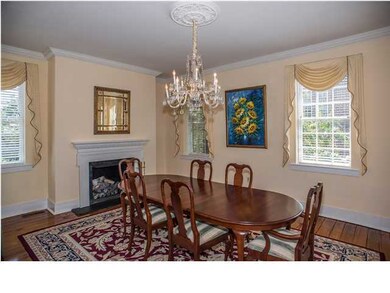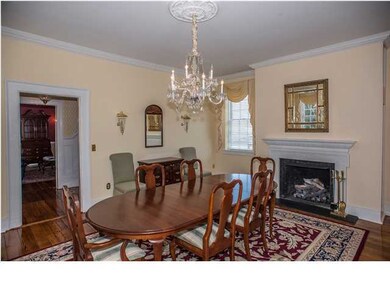38 Wentworth St Charleston, SC 29401
Charleston City Market NeighborhoodEstimated Value: $2,279,000 - $2,705,000
Highlights
- Two Primary Bedrooms
- Charleston Architecture
- High Ceiling
- Fireplace in Bedroom
- Wood Flooring
- 1-minute walk to Courtenay Square
About This Home
As of October 2015The William C. McElheran was built circa 1847 and was purchased in 1860 and used for construction of gun carriages for the confederacy. This house features and interesting history including a massive renovation featured in a 1977 Post and Courier article about historic renovations. Of course the home has been updated and renovated since then. The main floor features a foyer with a formal living room with fireplace to the right and a Living room/den with fireplace to the left. The updated kitchen is beyond the den and features custom cabinets, stainless appliances, and granite tops. A powder room is also located off of the kitchen. Downstairs is currently configured as two bedrooms and a bath (giving a total of 4 bedrooms), but features it's own entrance and could easily be used as a Mother-in-Law Suite with a separate small kitchen. Upstairs features two bedrooms each with it's own updated bathroom and fireplace. The walled outside courtyard provides the perfect place to relax in the afternoon. The location allows for easy walking to shopping, restaurants, and art galleries. The location also makes it the perfect lock and leave second home. Please take a look at this wonderful home in a great location.
Home Details
Home Type
- Single Family
Est. Annual Taxes
- $3,801
Year Built
- Built in 1847
Lot Details
- Privacy Fence
- Interior Lot
- Level Lot
Parking
- Off-Street Parking
Home Design
- Charleston Architecture
- Brick Foundation
- Slab Foundation
- Masonry
- Stucco
Interior Spaces
- 2,979 Sq Ft Home
- Multi-Level Property
- High Ceiling
- Ceiling Fan
- Multiple Fireplaces
- Gas Log Fireplace
- Entrance Foyer
- Living Room with Fireplace
- Dining Room with Fireplace
- Formal Dining Room
- Dishwasher
Flooring
- Wood
- Ceramic Tile
Bedrooms and Bathrooms
- 3 Bedrooms
- Fireplace in Bedroom
- Double Master Bedroom
- In-Law or Guest Suite
Outdoor Features
- Patio
- Exterior Lighting
Schools
- Memminger Elementary School
- Courtenay Middle School
- Burke High School
Utilities
- Cooling Available
- Forced Air Heating System
- Heat Pump System
Community Details
- Ansonborough Subdivision
Ownership History
Purchase Details
Purchase Details
Home Financials for this Owner
Home Financials are based on the most recent Mortgage that was taken out on this home.Purchase Details
Home Financials for this Owner
Home Financials are based on the most recent Mortgage that was taken out on this home.Purchase Details
Home Financials for this Owner
Home Financials are based on the most recent Mortgage that was taken out on this home.Purchase Details
Purchase Details
Purchase Details
Home Values in the Area
Average Home Value in this Area
Purchase History
| Date | Buyer | Sale Price | Title Company |
|---|---|---|---|
| Wohlstetter John | -- | -- | |
| Wohlstetter John C | -- | -- | |
| Pathology Solutions Llc | -- | -- | |
| Carico Thomas D | $725,000 | -- | |
| Kerner Jeffrey H | $95,250 | -- | |
| Jenkinson Jeffrey A | $750,000 | -- | |
| Grant J Michael | $465,000 | -- |
Mortgage History
| Date | Status | Borrower | Loan Amount |
|---|---|---|---|
| Closed | Wohlstetter John C | $200,000 | |
| Previous Owner | Pathology Solutions Llc | $406,000 | |
| Previous Owner | Carico Thomas D | $417,000 | |
| Previous Owner | Jenkinson Jeffrey A | $267,000 |
Property History
| Date | Event | Price | Change | Sq Ft Price |
|---|---|---|---|---|
| 10/06/2015 10/06/15 | Sold | $920,000 | -20.0% | $309 / Sq Ft |
| 08/06/2015 08/06/15 | Pending | -- | -- | -- |
| 08/25/2014 08/25/14 | For Sale | $1,150,000 | -- | $386 / Sq Ft |
Tax History Compared to Growth
Tax History
| Year | Tax Paid | Tax Assessment Tax Assessment Total Assessment is a certain percentage of the fair market value that is determined by local assessors to be the total taxable value of land and additions on the property. | Land | Improvement |
|---|---|---|---|---|
| 2024 | $5,126 | $40,320 | $0 | $0 |
| 2023 | $5,126 | $40,320 | $0 | $0 |
| 2022 | $4,822 | $40,320 | $0 | $0 |
| 2021 | $5,064 | $40,320 | $0 | $0 |
| 2020 | $5,256 | $40,320 | $0 | $0 |
| 2019 | $4,628 | $34,800 | $0 | $0 |
| 2017 | $4,714 | $36,800 | $0 | $0 |
| 2016 | $4,511 | $36,800 | $0 | $0 |
| 2015 | $11,459 | $47,510 | $0 | $0 |
| 2014 | $10,353 | $0 | $0 | $0 |
| 2011 | -- | $0 | $0 | $0 |
Map
Source: CHS Regional MLS
MLS Number: 1422928
APN: 458-01-03-082
- 43 Hasell St
- 62 Society St
- Stellar Plan at Del Webb Point Hope - Echelon
- Renown Plan at Del Webb Point Hope - Echelon
- Stardom Plan at Del Webb Point Hope - Echelon
- Prosperity Plan at Del Webb Point Hope - Distinctive
- Mystique Plan at Del Webb Point Hope - Distinctive
- Palmary Plan at Del Webb Point Hope - Distinctive
- Prestige Plan at Del Webb Point Hope - Distinctive
- Mainstay Plan at Del Webb Point Hope - Distinctive
- Compass Plan at Del Webb Point Hope - Scenic
- Hallmark Plan at Del Webb Point Hope - Scenic
- Contour Plan at Del Webb Point Hope - Scenic
- 278 Meeting St
- 35 Society St Unit C
- 35 Society St Unit H
- 35 Society St Unit D
- 53 Hasell St Unit H
- 55 Hasell St Unit E
- 17 Wentworth St
- 42 Wentworth St
- 42 Wentworth St Unit B
- 42 Wentworth St Unit A
- 42 Wentworth St Unit C
- 42 Wentworth St Unit F
- 44 Wentworth St
- 43 Wentworth St
- 35 Wentworth St
- 57 Society St
- 46 Wentworth St
- 32 Wentworth St
- 33 Wentworth St
- 59 Society St
- 59 Society St Unit C
- 59 Society St Unit A
- 55 Society St
- 55 Society St Unit D
- 55 Society St Unit B
- 55 Society St Unit A
- 55 Society St Unit C
