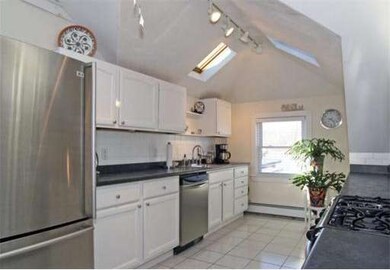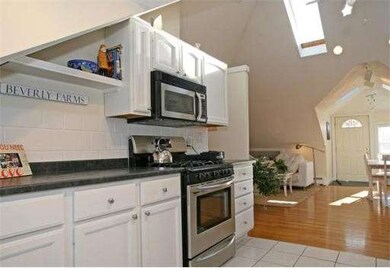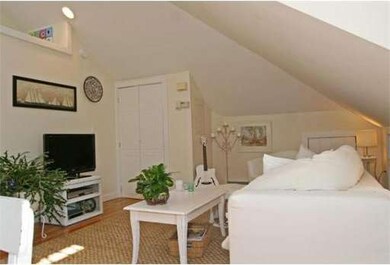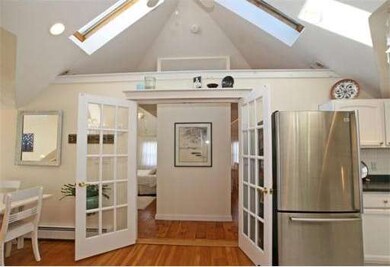
38 West St Unit 3 Beverly, MA 01915
Beverly Farms NeighborhoodAbout This Home
As of August 2022A luminous penthouse pied-a-terre in the heart of Beverly Farms village! 11 skylights and soaring vertical space give this well appointed 2BR unit a sunny and airy ambiance. Walk to every imaginable convenience, commuter rail station, highly rated restaurants, fashionable shops, US post office,public library, bank, grocers and more! Just a 5 minute walk to private West Beach! Step out to your exclusuve,tree top deck. Abundant storage, 2 deeded parking spaces,and single car garage. Pets are OK.!
Last Agent to Sell the Property
Kristal Pooler
Kristal Pooler & Assoc.Coast & Country Properties License #454000767 Listed on: 02/06/2013
Property Details
Home Type
Condominium
Est. Annual Taxes
$4,365
Year Built
1900
Lot Details
0
Listing Details
- Unit Level: 3
- Unit Placement: Upper, Top/Penthouse, End
- Special Features: None
- Property Sub Type: Condos
- Year Built: 1900
Interior Features
- Has Basement: Yes
- Number of Rooms: 4
- Amenities: Public Transportation, Shopping, Tennis Court, Park, Walk/Jog Trails, Golf Course, Medical Facility, Conservation Area, Highway Access, House of Worship, Private School, Public School, T-Station, University
- Electric: Circuit Breakers
- Energy: Insulated Windows, Prog. Thermostat
- Flooring: Wood, Tile, Hardwood
- Interior Amenities: Cable Available, Intercom, French Doors
- Bedroom 2: First Floor, 13X16
- Bathroom #1: First Floor, 5X7
- Kitchen: First Floor, 9X15
- Laundry Room: Basement
- Living Room: First Floor, 17X19
- Master Bedroom: First Floor, 13X16
- Master Bedroom Description: Flooring - Hardwood, Closet - Linen, Ceiling - Cathedral, Skylight
Exterior Features
- Construction: Frame
- Exterior: Clapboard
- Exterior Unit Features: Deck - Wood, Fenced Yard, Garden Area, Gutters
Garage/Parking
- Garage Parking: Detached, Deeded
- Garage Spaces: 1
- Parking: Off-Street, Deeded, Paved Driveway
- Parking Spaces: 2
Utilities
- Hot Water: Natural Gas
- Utility Connections: for Gas Range, for Gas Oven, Washer Hookup
Condo/Co-op/Association
- Condominium Name: 38 West Street Condominium
- Association Fee Includes: Water, Sewer, Master Insurance, Exterior Maintenance, Landscaping, Snow Removal, Garden Area
- Association Pool: No
- Management: Owner Association
- Pets Allowed: Yes
- No Units: 3
- Unit Building: 3
Ownership History
Purchase Details
Home Financials for this Owner
Home Financials are based on the most recent Mortgage that was taken out on this home.Purchase Details
Purchase Details
Similar Home in Beverly, MA
Home Values in the Area
Average Home Value in this Area
Purchase History
| Date | Type | Sale Price | Title Company |
|---|---|---|---|
| Not Resolvable | $278,200 | -- | |
| Deed | $10,000 | -- | |
| Deed | $310,000 | -- |
Mortgage History
| Date | Status | Loan Amount | Loan Type |
|---|---|---|---|
| Open | $265,000 | Stand Alone Refi Refinance Of Original Loan | |
| Closed | $273,161 | FHA | |
| Previous Owner | $210,000 | No Value Available | |
| Previous Owner | $40,000 | No Value Available | |
| Previous Owner | $47,000 | No Value Available |
Property History
| Date | Event | Price | Change | Sq Ft Price |
|---|---|---|---|---|
| 08/16/2022 08/16/22 | Sold | $442,000 | -1.8% | $472 / Sq Ft |
| 07/19/2022 07/19/22 | Pending | -- | -- | -- |
| 07/06/2022 07/06/22 | For Sale | $449,900 | +61.7% | $481 / Sq Ft |
| 07/09/2013 07/09/13 | Sold | $278,200 | -3.4% | $297 / Sq Ft |
| 05/20/2013 05/20/13 | Pending | -- | -- | -- |
| 02/06/2013 02/06/13 | For Sale | $288,000 | -- | $308 / Sq Ft |
Tax History Compared to Growth
Tax History
| Year | Tax Paid | Tax Assessment Tax Assessment Total Assessment is a certain percentage of the fair market value that is determined by local assessors to be the total taxable value of land and additions on the property. | Land | Improvement |
|---|---|---|---|---|
| 2022 | $4,365 | $358,700 | $0 | $358,700 |
| 2021 | $4,237 | $333,600 | $0 | $333,600 |
| 2020 | $3,817 | $306,700 | $0 | $306,700 |
| 2019 | $3,747 | $286,800 | $0 | $286,800 |
| 2018 | $3,782 | $278,100 | $0 | $278,100 |
| 2017 | $3,897 | $272,900 | $0 | $272,900 |
| 2016 | $3,688 | $256,300 | $0 | $256,300 |
| 2015 | $3,616 | $256,300 | $0 | $256,300 |
Agents Affiliated with this Home
-

Seller's Agent in 2022
Ali Ambrose
Century 21 North East
(978) 502-5672
1 in this area
36 Total Sales
-

Buyer's Agent in 2022
Anne Sasser
Gibson Sotheby's International Realty
(617) 799-3644
1 in this area
26 Total Sales
-
K
Seller's Agent in 2013
Kristal Pooler
Kristal Pooler & Assoc.Coast & Country Properties
-

Buyer's Agent in 2013
Julie Costa
Keller Williams Realty Evolution
(978) 828-4064
1 in this area
101 Total Sales
Map
Source: MLS Property Information Network (MLS PIN)
MLS Number: 71480021
APN: BEVE-000037-000121-000003
- 20 Oak St Unit 1-2
- 824 Hale St
- 66 Haskell St Unit GS
- 20 Juniper St
- 18 Juniper St
- 53 Paine Ave
- 582 Hale St Unit 2
- 965 Hale St
- 135 Hart St
- 8 Preston Place
- 10 Jersey Ln
- 2 and 2A Harbor St
- 14 Parsons Hill Rd
- 35 Forster Rd
- 2 Orchard Ln
- 3 Prince St
- 1 Woodholm Cir
- 5 Running Ridge Rd
- 12 Standley St
- 9 Curtis Point






