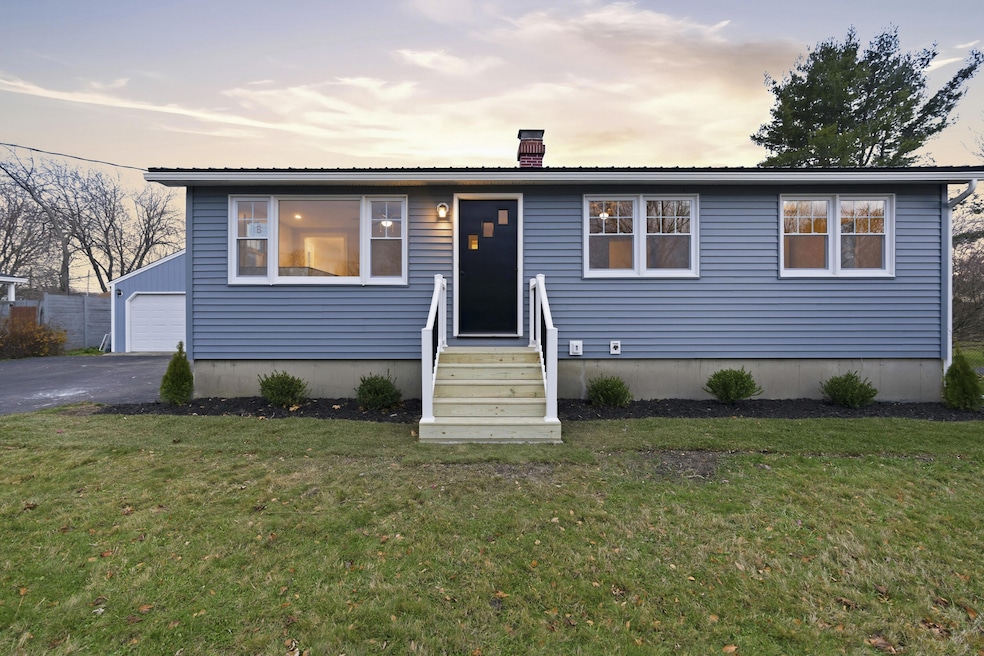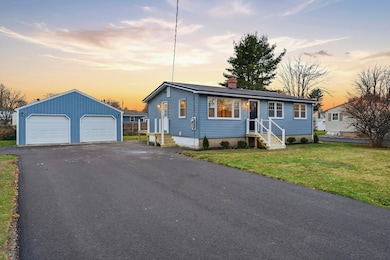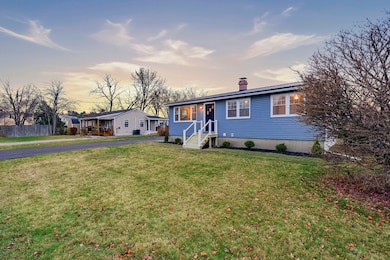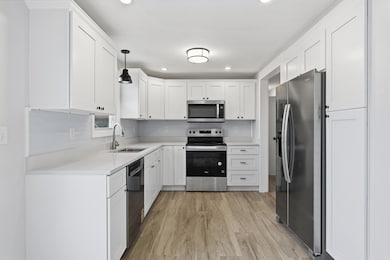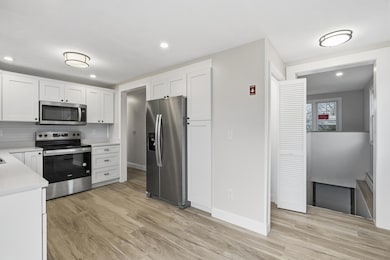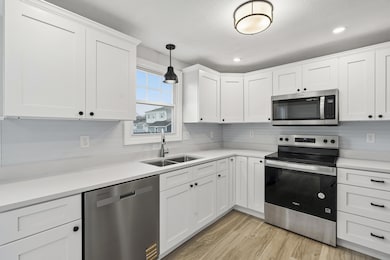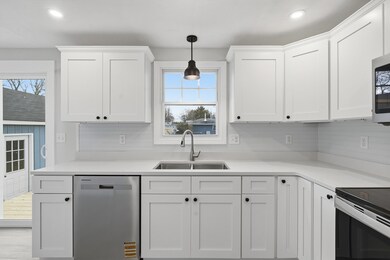38 Westfield Extension Biddeford, ME 04005
Estimated payment $2,433/month
Highlights
- Deck
- No HOA
- Baseboard Heating
- Ranch Style House
- 2 Car Detached Garage
- Level Lot
About This Home
Another quality renovation from Harmony Homes, 38 Westfield Extension is a three bedroom, one bathroom ranch, with a detached two car garage and partially fenced in backyard. New kitchen with new electrical outlets, new installations, new dry wall, new counter and pantry cabinets, new quartz countertops, new sink, and new stainless steal appliances. New bathroom has new vanity, new tub, new tiles, new lights, new fixtures, new medicine cabinet. All new electrical including panel, outlets, switches, lighting. Bedrooms have new closet organizers. Flooring new throughout. Exterior has new vinyl siding, new shingles on the garage roof, new driveway asphalt, and metal roof (installed in 2024). New decking includes new front steps, new side steps, and new back deck. Showings start Sunday morning. Open House 1PM to 2:30PM on Sunday, November 23, 2025.
Open House Schedule
-
Sunday, November 23, 20251:00 to 2:30 pm11/23/2025 1:00:00 PM +00:0011/23/2025 2:30:00 PM +00:00Add to Calendar
Home Details
Home Type
- Single Family
Est. Annual Taxes
- $3,912
Year Built
- Built in 1965
Lot Details
- 0.25 Acre Lot
- Level Lot
- Property is zoned R2
Parking
- 2 Car Detached Garage
- Garage Door Opener
Home Design
- Ranch Style House
- Wood Frame Construction
- Shingle Roof
- Metal Roof
- Vinyl Siding
- Clapboard
Interior Spaces
- 912 Sq Ft Home
- Vinyl Flooring
Kitchen
- Electric Range
- Microwave
- Dishwasher
Bedrooms and Bathrooms
- 3 Bedrooms
- 1 Full Bathroom
Unfinished Basement
- Basement Fills Entire Space Under The House
- Interior Basement Entry
Utilities
- No Cooling
- Baseboard Heating
- Hot Water Heating System
Additional Features
- Deck
- City Lot
Community Details
- No Home Owners Association
Listing and Financial Details
- Tax Lot 119
- Assessor Parcel Number 18WestfieldExtensionBiddeford04005
Map
Home Values in the Area
Average Home Value in this Area
Property History
| Date | Event | Price | List to Sale | Price per Sq Ft |
|---|---|---|---|---|
| 11/22/2025 11/22/25 | For Sale | $399,000 | -- | $438 / Sq Ft |
Source: Maine Listings
MLS Number: 1644149
- 8 Raymond St Unit 201
- 13 Atlantic Ave Unit 2
- 111 Summer St Unit 3
- 241 Alfred St Unit 10
- 110 Graham St Unit 110GrahamStreet2ndfl
- 94 Graham St Unit 301
- 87 Pool St Unit 301
- 108 Pool St Unit 3A
- 1 Summer St
- 264 Elm St Unit 1
- 264 Elm St Unit 1
- 20 Crescent St Unit 2
- 41 Crescent St Unit 41 Crescent st unit 2
- 10 Clifford St Unit 2
- 51 Laconia St
- 107 May St Unit 107 May St Apt 2
- 181 Elm St Unit 102
- 28 Miller Ave Unit 2
- 100 Main St
- 24 Pearl St
