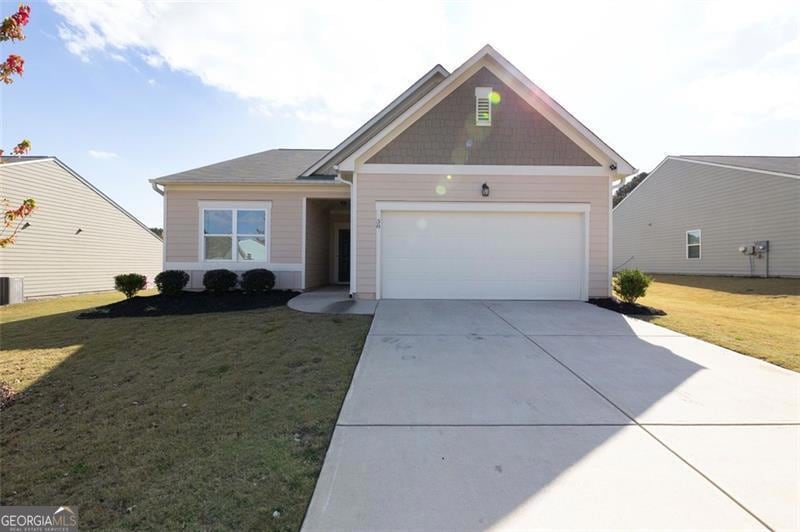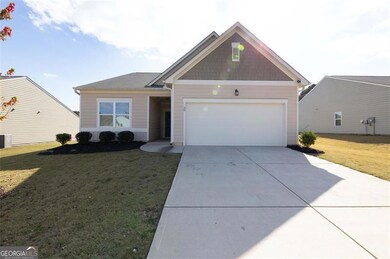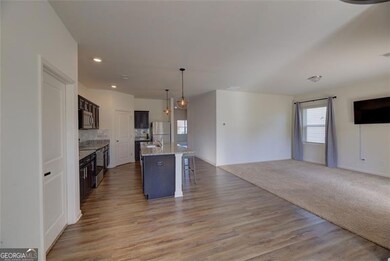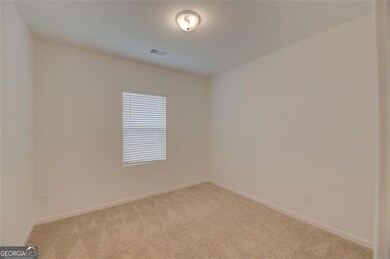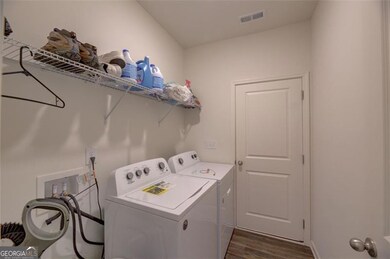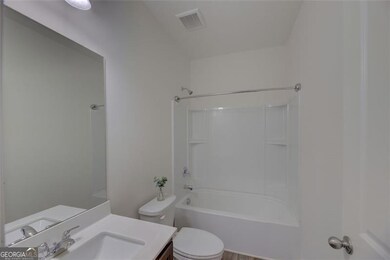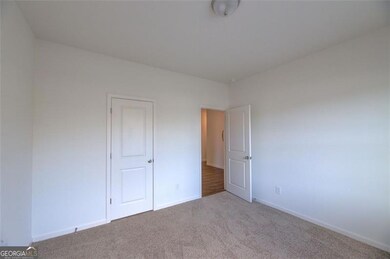38 Wheeler Place Dawsonville, GA 30534
Highlights
- Ranch Style House
- Solid Surface Countertops
- Laundry in Mud Room
- Robinson Elementary School Rated 9+
- Breakfast Area or Nook
- Double Pane Windows
About This Home
This almost brand new home with a gorgeous open floor plan is COMING SOON!!! It has a beautiful kitchen with a center island overlooking the family room. The kitchen has white cabinets and solid surface countertops decorated with unique pendant lighting. The owner's suite is private and in the rear of the home. It has a large owner's bathroom with shower plus walk in closet. The 3 secondary bedrooms are in the front of the home with a full, shared bathroom. The secondary bedrooms are spacious with their own closets. A creative mud room/laundry is conveniently located just inside the garage. The entire home is sparkling clean and well maintained. It has easy access to all the shops in Dawsonville and is close to Hwy 400 for those with a commute. It is country living at it's finest while still being close to shopping, schools, and entertainment. This wonderful home is located in the Sweetwater Preserve community. It will be available Oct. 1 2025. HURRY this one wont last long!! Please use showing time to schedule appointment with owner. Courtesy call to owner so he may put the lock box out.
Listing Agent
Dream Street Properties LLC Brokerage Phone: 1678913474 License #138630 Listed on: 09/15/2025
Co-Listing Agent
Dream Street Properties LLC Brokerage Phone: 1678913474 License #218643
Home Details
Home Type
- Single Family
Est. Annual Taxes
- $2,404
Year Built
- Built in 2020
Home Design
- Ranch Style House
- Garden Home
- Slab Foundation
- Composition Roof
- Concrete Siding
Interior Spaces
- 1,785 Sq Ft Home
- Roommate Plan
- Double Pane Windows
- Entrance Foyer
- Family Room
- Fire and Smoke Detector
Kitchen
- Breakfast Area or Nook
- Breakfast Bar
- Oven or Range
- Microwave
- Dishwasher
- Kitchen Island
- Solid Surface Countertops
- Disposal
Flooring
- Carpet
- Laminate
Bedrooms and Bathrooms
- 4 Main Level Bedrooms
- 2 Full Bathrooms
Laundry
- Laundry in Mud Room
- Laundry Room
- Dryer
- Washer
Parking
- 2 Car Garage
- Parking Accessed On Kitchen Level
- Garage Door Opener
Schools
- Blacks Mill Elementary School
- Dawson County Middle School
- Dawson County High School
Utilities
- Central Heating and Cooling System
- Heat Pump System
- Underground Utilities
- 220 Volts
- High Speed Internet
- Cable TV Available
Additional Features
- Accessible Entrance
- 7,405 Sq Ft Lot
Community Details
Overview
- Property has a Home Owners Association
- Sweetwater Preserve Subdivision
Pet Policy
- No Pets Allowed
Map
Source: Georgia MLS
MLS Number: 10605536
APN: 093-000-048-014
- 653 Highway 9 S
- 176 J C Burt Rd
- 399 Burts Crossing Dr
- 95 Ridge Water Ln
- 91 Crockett Dr
- 15 Parks Trail
- 17 Swift Creek Dr
- 364 Highway 53 E
- 75 Pearl Chambers Dr
- 84 Pearl Chambers Dr
- 214 Thunder Valley
- 228 Thunder Valley
- 284 Thunder Valley
- 242 Thunder Valley
- 270 Thunder Valley
- 256 Thunder Valley
- 10 Pearl Chambers Dr
- 15 Pearl Chambers Dr
- 416 Highway 9 S Unit A
- 419 Georgia 9
- 14 Pearl Chambers Dr
- 361 Tower Dr
- 137 Quail Pass
- 181 Longleaf St
- 41 Oak St
- 259 Grand Hickory Way
- 101 White Cedar Dr
- 105 Whitewood Dr
- 396 Summerwood Ln
- 26 Hemlock Ct
- 314 Sequoia Ln
- 128 Longleaf St
- 79 Jackson Ct
- 322 Timberland Ave
- 240 Riley Cir
- 258 Timberland Ave
- 216 Riley Cir
- 212 Riley Cir
