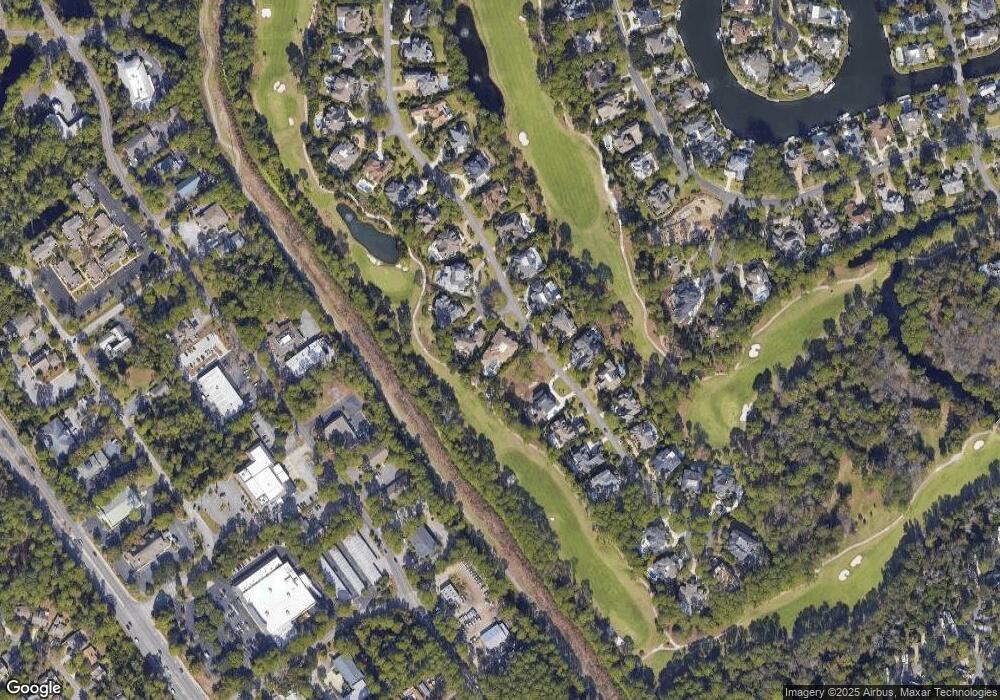38 Wicklow Dr Hilton Head Island, SC 29928
Wexford NeighborhoodEstimated Value: $3,039,930 - $3,562,000
5
Beds
7
Baths
7,486
Sq Ft
$432/Sq Ft
Est. Value
About This Home
This home is located at 38 Wicklow Dr, Hilton Head Island, SC 29928 and is currently estimated at $3,231,643, approximately $431 per square foot. 38 Wicklow Dr is a home located in Beaufort County with nearby schools including Hilton Head Island Early Childhood Center, Hilton Head Island Elementary School, and Hilton Head Island Middle School.
Ownership History
Date
Name
Owned For
Owner Type
Purchase Details
Closed on
May 15, 2025
Sold by
Perilli William A and Perilli Kristin
Bought by
William Anthony Perilli And Kristin D Perilli and Perilli
Current Estimated Value
Purchase Details
Closed on
Aug 10, 2023
Sold by
Baltimore Thomas J
Bought by
Perilli William A and Perilli Kristin
Home Financials for this Owner
Home Financials are based on the most recent Mortgage that was taken out on this home.
Original Mortgage
$1,500,000
Interest Rate
5.75%
Mortgage Type
New Conventional
Purchase Details
Closed on
Nov 24, 2008
Sold by
Nero Frank R
Bought by
Baltimore Thomas J and Baltimore Hillary D
Purchase Details
Closed on
Oct 18, 2007
Sold by
Carroll Robert P
Bought by
Nero Frank R
Purchase Details
Closed on
Aug 12, 2005
Sold by
Besser David J
Bought by
Carroll Robert P
Home Financials for this Owner
Home Financials are based on the most recent Mortgage that was taken out on this home.
Original Mortgage
$340,875
Interest Rate
5.64%
Mortgage Type
Purchase Money Mortgage
Purchase Details
Closed on
Jan 29, 2001
Sold by
Hoisington Robert S
Bought by
Besser David J
Home Financials for this Owner
Home Financials are based on the most recent Mortgage that was taken out on this home.
Original Mortgage
$97,000
Interest Rate
7.18%
Create a Home Valuation Report for This Property
The Home Valuation Report is an in-depth analysis detailing your home's value as well as a comparison with similar homes in the area
Home Values in the Area
Average Home Value in this Area
Purchase History
| Date | Buyer | Sale Price | Title Company |
|---|---|---|---|
| William Anthony Perilli And Kristin D Perilli | -- | None Listed On Document | |
| William Anthony Perilli And Kristin D Perilli | -- | None Listed On Document | |
| Perilli William A | $3,675,000 | None Listed On Document | |
| Baltimore Thomas J | $3,225,000 | -- | |
| Nero Frank R | $375,000 | None Available | |
| Carroll Robert P | $375,000 | -- | |
| Besser David J | -- | -- |
Source: Public Records
Mortgage History
| Date | Status | Borrower | Loan Amount |
|---|---|---|---|
| Previous Owner | Perilli William A | $1,500,000 | |
| Previous Owner | Carroll Robert P | $340,875 | |
| Previous Owner | Besser David J | $97,000 |
Source: Public Records
Tax History Compared to Growth
Tax History
| Year | Tax Paid | Tax Assessment Tax Assessment Total Assessment is a certain percentage of the fair market value that is determined by local assessors to be the total taxable value of land and additions on the property. | Land | Improvement |
|---|---|---|---|---|
| 2024 | $15,241 | $147,000 | $8,000 | $139,000 |
| 2023 | $17,598 | $138,584 | $8,000 | $130,584 |
| 2022 | $27,648 | $109,340 | $0 | $0 |
| 2021 | $27,736 | $109,340 | $0 | $0 |
| 2020 | $26,840 | $109,340 | $0 | $0 |
| 2019 | $26,345 | $109,340 | $0 | $0 |
| 2018 | $25,011 | $109,340 | $0 | $0 |
| 2017 | $25,535 | $106,870 | $0 | $0 |
| 2016 | $24,395 | $106,870 | $0 | $0 |
| 2014 | $25,725 | $106,870 | $0 | $0 |
Source: Public Records
Map
Nearby Homes
- 91 Arrow Rd
- 105 Arrow Rd
- 57 Arrow Rd
- 51 Wexford Club Dr
- 46 Wexford Club Dr
- 60 Arrow Rd
- 30 Arrow Rd
- 123 Arrow Rd
- 122 Arrow Rd
- 133 Arrow Rd Unit 393
- 133 Arrow Rd Unit 50
- 133 Arrow Rd Unit 40
- 133 Arrow Rd
- 133 Arrow Rd Unit 174
- 133 Arrow Rd Unit 156
- 133 Arrow Rd Unit 46
- 133 Arrow Rd Unit 42
- 133 Arrow Rd Unit 54
- 133 Arrow Rd Unit 131
- 133 Arrow Rd Unit 399
