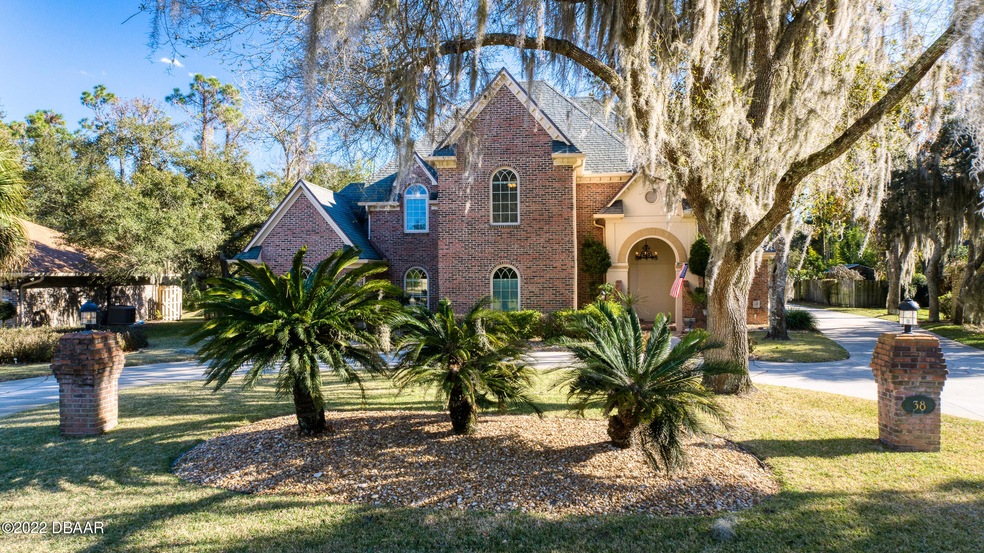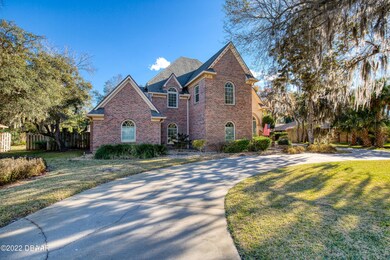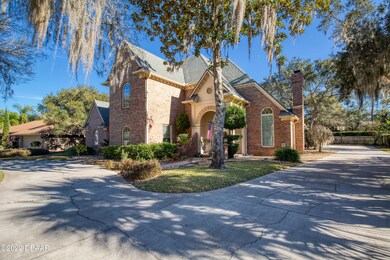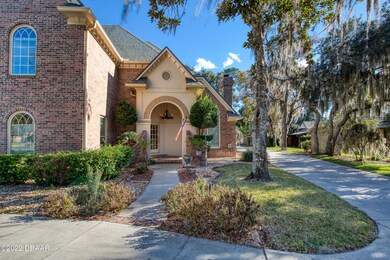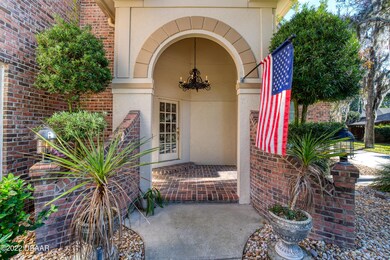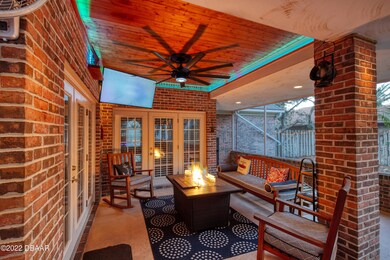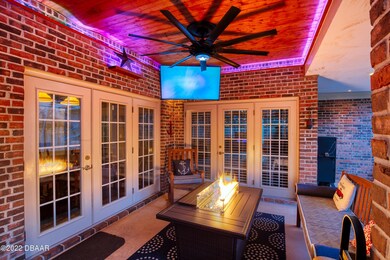
38 Winding Creek Way Ormond Beach, FL 32174
Breakaway Trails NeighborhoodHighlights
- In Ground Pool
- Wood Flooring
- Screened Porch
- Clubhouse
- Bonus Room
- Tennis Courts
About This Home
As of March 2022This all-brick home, custom-built by McCarthy Builders, offers generous living and entertainment. The property sits on a large, fenced lot in the coveted guard-gated neighborhood of Breakaway Trails. The extra-large, first-floor master suite overlooks a screened pool, covered patio, and beautiful outdoor living & entertainment area. Enjoy gatherings with friends and family on the very private covered/screened lanai featuring a summer kitchen with granite countertops, Napoleon Grill, and color LED lighting.
This 4-bedroom, 4 full & one-half bath home has a spacious floor-plan perfect for large family get-togethers. Dramatic two-story foyer with a grand staircase, a great room with a wood-burning fireplace, a large formal dining room, downstairs office & upstairs bonus room. The kitchen is well equipped with granite countertops, stainless steel appliances, a built-in desk area, and a breakfast nook overlooking the lanai & pool. Additional features include extensive use of wood flooring on the first floor, crown molding throughout, well-sized guest bedrooms with full baths, a 1st-floor powder room, and a cabana bath with a shower.
Square footage was received from tax rolls. All information recorded in the MLS is intended to be accurate but cannot be guaranteed.
Last Agent to Sell the Property
Realty Pros Assured License #3409639 Listed on: 02/04/2022
Home Details
Home Type
- Single Family
Est. Annual Taxes
- $5,797
Year Built
- Built in 1990
Lot Details
- 0.45 Acre Lot
- Lot Dimensions are 98x183x124x172
- Fenced
HOA Fees
- $123 Monthly HOA Fees
Parking
- 2 Car Garage
Home Design
- Brick or Stone Mason
- Shingle Roof
Interior Spaces
- 3,910 Sq Ft Home
- 2-Story Property
- Ceiling Fan
- Fireplace
- Living Room
- Dining Room
- Home Office
- Bonus Room
- Screened Porch
Kitchen
- Gas Cooktop
- Microwave
- Dishwasher
Flooring
- Wood
- Carpet
Bedrooms and Bathrooms
- 4 Bedrooms
Pool
- In Ground Pool
- Screen Enclosure
Utilities
- Multiple cooling system units
- Central Air
Additional Features
- Accessible Common Area
- Smart Irrigation
- Screened Patio
Listing and Financial Details
- Homestead Exemption
- Assessor Parcel Number 4126-01-00-0270
Community Details
Overview
- Association fees include security
- Breakaway Trails HOA
- Breakaway Trails Subdivision
Recreation
- Tennis Courts
- Community Pool
Additional Features
- Clubhouse
- Security
Ownership History
Purchase Details
Home Financials for this Owner
Home Financials are based on the most recent Mortgage that was taken out on this home.Purchase Details
Home Financials for this Owner
Home Financials are based on the most recent Mortgage that was taken out on this home.Purchase Details
Home Financials for this Owner
Home Financials are based on the most recent Mortgage that was taken out on this home.Purchase Details
Home Financials for this Owner
Home Financials are based on the most recent Mortgage that was taken out on this home.Purchase Details
Purchase Details
Purchase Details
Purchase Details
Similar Homes in Ormond Beach, FL
Home Values in the Area
Average Home Value in this Area
Purchase History
| Date | Type | Sale Price | Title Company |
|---|---|---|---|
| Warranty Deed | $715,000 | Realty Pro Title | |
| Warranty Deed | $428,000 | Attorney | |
| Interfamily Deed Transfer | -- | None Available | |
| Warranty Deed | $370,000 | -- | |
| Deed | $325,200 | -- | |
| Deed | $51,000 | -- | |
| Deed | $46,000 | -- | |
| Deed | $24,100 | -- |
Mortgage History
| Date | Status | Loan Amount | Loan Type |
|---|---|---|---|
| Open | $780,000 | New Conventional | |
| Closed | $595,000 | New Conventional | |
| Previous Owner | $388,000 | New Conventional | |
| Previous Owner | $385,200 | New Conventional | |
| Previous Owner | $296,000 | New Conventional | |
| Previous Owner | $357,600 | Unknown | |
| Previous Owner | $30,000 | Credit Line Revolving | |
| Previous Owner | $358,499 | Unknown | |
| Previous Owner | $296,000 | Purchase Money Mortgage |
Property History
| Date | Event | Price | Change | Sq Ft Price |
|---|---|---|---|---|
| 03/25/2022 03/25/22 | Sold | $715,000 | 0.0% | $183 / Sq Ft |
| 02/15/2022 02/15/22 | Pending | -- | -- | -- |
| 02/04/2022 02/04/22 | For Sale | $715,000 | +67.1% | $183 / Sq Ft |
| 08/13/2018 08/13/18 | Sold | $428,000 | 0.0% | $109 / Sq Ft |
| 05/17/2018 05/17/18 | Pending | -- | -- | -- |
| 01/24/2018 01/24/18 | For Sale | $428,000 | -- | $109 / Sq Ft |
Tax History Compared to Growth
Tax History
| Year | Tax Paid | Tax Assessment Tax Assessment Total Assessment is a certain percentage of the fair market value that is determined by local assessors to be the total taxable value of land and additions on the property. | Land | Improvement |
|---|---|---|---|---|
| 2025 | $7,480 | $529,743 | -- | -- |
| 2024 | $7,480 | $514,814 | -- | -- |
| 2023 | $7,480 | $499,820 | $0 | $0 |
| 2022 | $5,699 | $554,557 | $66,000 | $488,557 |
| 2021 | $5,797 | $371,173 | $0 | $0 |
| 2020 | $5,711 | $366,048 | $45,000 | $321,048 |
| 2019 | $5,741 | $364,818 | $55,250 | $309,568 |
| 2018 | $4,630 | $295,208 | $0 | $0 |
| 2017 | $4,724 | $289,136 | $0 | $0 |
| 2016 | $4,787 | $283,189 | $0 | $0 |
| 2015 | $4,942 | $281,220 | $0 | $0 |
| 2014 | $4,911 | $278,988 | $0 | $0 |
Agents Affiliated with this Home
-

Seller's Agent in 2022
Gabriele Sessions
Realty Pros Assured
(386) 846-7996
4 in this area
23 Total Sales
-

Buyer's Agent in 2022
Pamela McCowen
RE/MAX
(386) 852-1399
1 in this area
42 Total Sales
-
K
Seller's Agent in 2018
Kelly Ferguson
Adams, Cameron & Co., Realtors
-

Buyer's Agent in 2018
Mecah Niro
RE/MAX
2 Total Sales
Map
Source: Daytona Beach Area Association of REALTORS®
MLS Number: 1092978
APN: 4126-01-00-0270
- 27 Winding Creek Way
- 59 Apian Way
- 32 Indian Springs Dr
- 15 Indian Springs Dr
- 54 Apian Way
- 56 Apian Way
- 62 Apian Way
- 3 Indian Springs Dr
- 56 Winding Creek Way
- 22 Forest View Way Unit I
- 16 Forest View Way
- 76 Apian Way
- 75 Apian Way
- 11 Forest View Way
- 3 Forest View Way
- 19 Tomoka Cove Way
- 2080 W Granada Blvd
- 35 Carriage Creek Way
- 10 Carriage Creek Way
- 37 N Tymber Creek Rd
