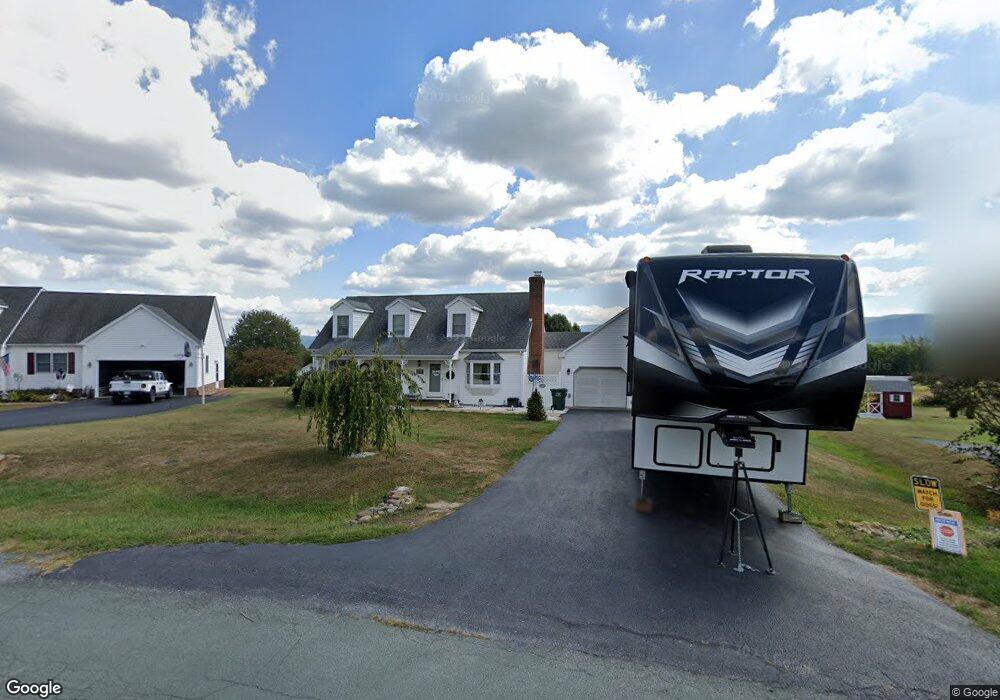38 Windmill Ln Stuarts Draft, VA 24477
Estimated Value: $387,215 - $425,000
4
Beds
3
Baths
2,449
Sq Ft
$165/Sq Ft
Est. Value
About This Home
This home is located at 38 Windmill Ln, Stuarts Draft, VA 24477 and is currently estimated at $404,554, approximately $165 per square foot. 38 Windmill Ln is a home located in Augusta County with nearby schools including Stuarts Draft Elementary School, Stuarts Draft Middle School, and Stuarts Draft High School.
Ownership History
Date
Name
Owned For
Owner Type
Purchase Details
Closed on
Jul 9, 2020
Sold by
Seery Taylor Ft
Bought by
Taylor Jimmy L and Taylor Cynthia J
Current Estimated Value
Home Financials for this Owner
Home Financials are based on the most recent Mortgage that was taken out on this home.
Original Mortgage
$202,000
Outstanding Balance
$177,515
Interest Rate
3.1%
Mortgage Type
Purchase Money Mortgage
Estimated Equity
$227,039
Purchase Details
Closed on
Jun 12, 2014
Sold by
Balsley Ellen M
Bought by
Seery Larey D
Home Financials for this Owner
Home Financials are based on the most recent Mortgage that was taken out on this home.
Original Mortgage
$164,000
Interest Rate
4.12%
Mortgage Type
New Conventional
Create a Home Valuation Report for This Property
The Home Valuation Report is an in-depth analysis detailing your home's value as well as a comparison with similar homes in the area
Purchase History
| Date | Buyer | Sale Price | Title Company |
|---|---|---|---|
| Taylor Jimmy L | $253,000 | None Available | |
| Seery Larey D | $205,000 | Attorney |
Source: Public Records
Mortgage History
| Date | Status | Borrower | Loan Amount |
|---|---|---|---|
| Open | Taylor Jimmy L | $202,000 | |
| Previous Owner | Seery Larey D | $164,000 |
Source: Public Records
Tax History
| Year | Tax Paid | Tax Assessment Tax Assessment Total Assessment is a certain percentage of the fair market value that is determined by local assessors to be the total taxable value of land and additions on the property. | Land | Improvement |
|---|---|---|---|---|
| 2025 | $1,805 | $347,100 | $60,000 | $287,100 |
| 2024 | $1,821 | $350,200 | $60,000 | $290,200 |
| 2023 | $1,415 | $224,600 | $50,000 | $174,600 |
| 2022 | $1,415 | $224,600 | $50,000 | $174,600 |
| 2021 | $1,415 | $224,600 | $50,000 | $174,600 |
| 2020 | $1,415 | $224,600 | $50,000 | $174,600 |
| 2019 | $1,415 | $224,600 | $50,000 | $174,600 |
| 2018 | $1,249 | $198,208 | $50,000 | $148,208 |
| 2017 | $1,150 | $198,208 | $50,000 | $148,208 |
| 2016 | $1,150 | $198,208 | $50,000 | $148,208 |
| 2015 | $204 | $198,208 | $50,000 | $148,208 |
| 2014 | $204 | $198,208 | $50,000 | $148,208 |
| 2013 | $204 | $213,000 | $55,000 | $158,000 |
Source: Public Records
Map
Nearby Homes
- 81 Meriwether Cir
- 2735 Stuarts Draft Hwy
- 157 Lookover Terrace
- 98 Rebecca Ct
- 86 Lookover Terrace
- 14 Lookover Terrace
- 42 Lynn Cir
- 0 Johnson Dr Unit 663189
- 153 Sylvan Dr
- 911 Old White Hill Rd
- TBD Sweet Oaks Ln
- 62 Fossil Dr
- 68 Fossil Dr
- 66 Fossil Dr
- 000 Stuarts Draft Hwy
- 162 Locust Grove Ln
- 1800 Stuarts Draft Hwy
- 3318 Stuarts Draft Hwy
- 12 Ceocia Ln
- 124 Forest Springs Dr
- 38 Windemere Dr
- 44 Windmill Ln
- 32 Windmill Ln
- 21 Windmill Ln
- 56 Windmill Ln
- 47 Windmill Ln
- 26 Windmill Ln
- 55 Windmill Ln
- 72 Highland Dr
- 66 Windmill Ln
- 57 Windmill Ln
- 86 Highland Dr
- 17 Windmill Ln
- 68 Windmill Ln
- 102 Woodview Ct
- 69 Windmill Ln
- 120 Woodview Ct
- 70 Woodview Ct
- 71 Windmill Ln
- 74 Windmill Ln
Your Personal Tour Guide
Ask me questions while you tour the home.
