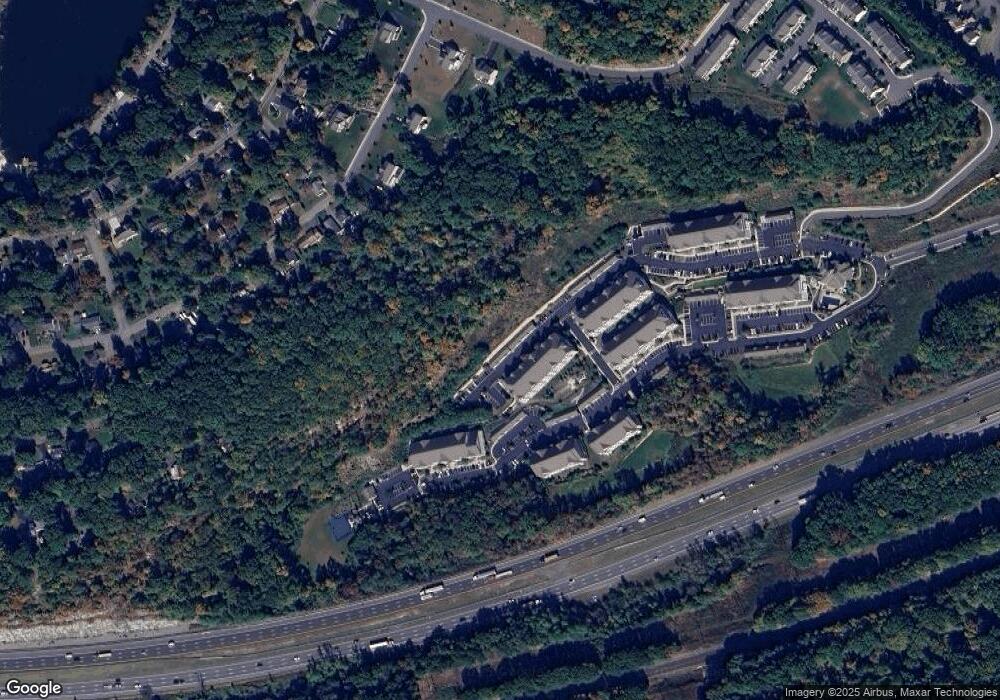38 Woodland Way Mount Arlington, NJ 07856
3
Beds
4
Baths
1,849
Sq Ft
--
Built
About This Home
This home is located at 38 Woodland Way, Mount Arlington, NJ 07856. 38 Woodland Way is a home located in Morris County with nearby schools including Edith M. Decker Elementary School and Mt. Arlington Public School.
Create a Home Valuation Report for This Property
The Home Valuation Report is an in-depth analysis detailing your home's value as well as a comparison with similar homes in the area
Home Values in the Area
Average Home Value in this Area
Tax History Compared to Growth
Map
Nearby Homes
- 72 Crestview Ln Unit 1917
- 66 Maple Ln
- 56 Maple Ln Unit 3113
- 55 Crestview Ln Unit 1827
- 46 Crestview Ln
- 7 Magnolia Ln
- 44 Spruce Terrace Unit 4835
- 86 Brookside Ln
- 100 Zachary Way Unit 100
- 103 Ondish Ct Unit 102
- 107 Ondish Ct
- 11 Zachary Way
- 37 Esposito Ln
- 16 Esposito Ln
- 545 Rogers Dr
- 5 Zachary Dr
- 502 Mansel Dr
- 90 Salmon Rd
- 33 Ford Rd Unit 35
- 512 Colver Rd
- 33 Woodland Way
- 39 Woodland Way
- 40 Woodland Way
- 27 Woodland Way
- 25 Woodland Way
- 35 Woodland Way
- 23 Woodland Way
- 5 Woodland Way
- 7 Woodland Way
- 4 Woodland Way
- 45 Woodland Way
- 48 Woodland Way
- 6 Woodland Way
- 37 Woodland Way
- 43 Woodland Way
- 44 Woodland Way
- 51 Woodland Way
- 10 Woodland Way
- 131 Crestview Ln
- 133 Crestview Ln Unit 145
