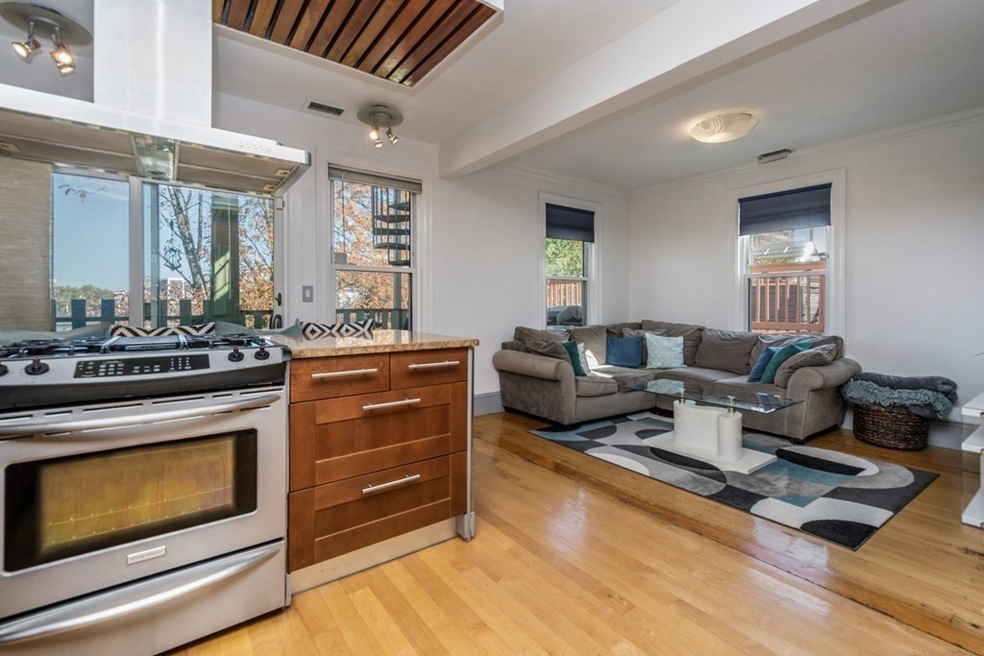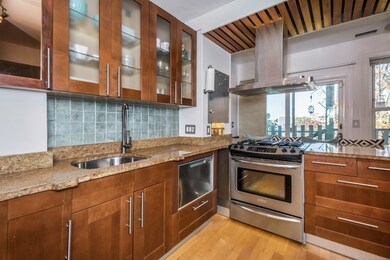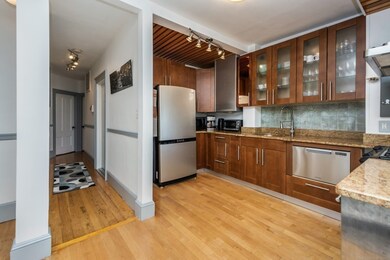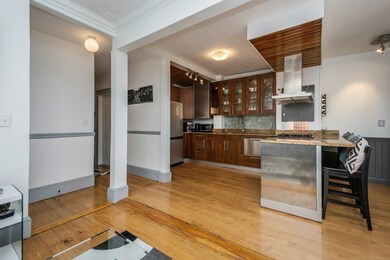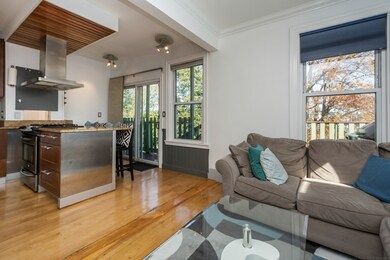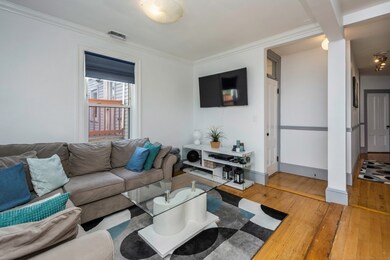
38 Woodward St Unit 3 Boston, MA 02127
South Boston NeighborhoodHighlights
- Bay View
- 2-minute walk to Andrew Station
- Forced Air Heating and Cooling System
- Wood Flooring
- Security Service
About This Home
As of February 2020*Sunday Open House Cancelled* Motivated Seller! Enjoy city life in this sun-filled, penthouse 3 bedroom home in the heart of South Boston! Take in the city skyline from your private roof deck. This completely remodeled, modern condo boasts fabulous kitchen with breakfast bar, granite counter tops, stainless steel appliances, and sliding glass door to balcony. Beautiful, gleaming pine floors throughout the home. Economical gas heat with nest thermostat, intercom system with door buzzer, central AC, laundry on site, and deeded private storage are just some of the additional features. The open floor plan is great for entertaining and offers stunning natural light throughout. The three bedrooms feature great closet space including cedar closets. This 3 unit complex is fully owner occupied and has a common backyard and well-maintained common space. Convenient location only a block away from the Andrew T station and all the amenities the area offers.
Property Details
Home Type
- Condominium
Est. Annual Taxes
- $7,864
Year Built
- Built in 1890
HOA Fees
- $123 per month
Kitchen
- Range
- Dishwasher
- Disposal
Laundry
- Dryer
- Washer
Utilities
- Forced Air Heating and Cooling System
- Heating System Uses Gas
- Natural Gas Water Heater
Additional Features
- Bay Views
- Wood Flooring
- Year Round Access
Community Details
Pet Policy
- Pets Allowed
Security
- Security Service
Ownership History
Purchase Details
Home Financials for this Owner
Home Financials are based on the most recent Mortgage that was taken out on this home.Purchase Details
Home Financials for this Owner
Home Financials are based on the most recent Mortgage that was taken out on this home.Purchase Details
Home Financials for this Owner
Home Financials are based on the most recent Mortgage that was taken out on this home.Purchase Details
Home Financials for this Owner
Home Financials are based on the most recent Mortgage that was taken out on this home.Purchase Details
Home Financials for this Owner
Home Financials are based on the most recent Mortgage that was taken out on this home.Similar Homes in the area
Home Values in the Area
Average Home Value in this Area
Purchase History
| Date | Type | Sale Price | Title Company |
|---|---|---|---|
| Not Resolvable | $620,000 | None Available | |
| Deed | -- | -- | |
| Deed | $436,000 | -- | |
| Deed | $332,000 | -- | |
| Deed | $302,500 | -- |
Mortgage History
| Date | Status | Loan Amount | Loan Type |
|---|---|---|---|
| Open | $531,225 | Stand Alone Refi Refinance Of Original Loan | |
| Closed | $539,400 | New Conventional | |
| Previous Owner | $388,100 | Stand Alone Refi Refinance Of Original Loan | |
| Previous Owner | $398,890 | Adjustable Rate Mortgage/ARM | |
| Previous Owner | $392,400 | New Conventional | |
| Previous Owner | $315,400 | New Conventional | |
| Previous Owner | $211,000 | No Value Available | |
| Previous Owner | $207,500 | Purchase Money Mortgage |
Property History
| Date | Event | Price | Change | Sq Ft Price |
|---|---|---|---|---|
| 11/29/2024 11/29/24 | Off Market | $2,800 | -- | -- |
| 09/27/2024 09/27/24 | For Rent | $2,800 | 0.0% | -- |
| 02/21/2020 02/21/20 | Sold | $620,000 | -0.8% | $718 / Sq Ft |
| 01/19/2020 01/19/20 | Pending | -- | -- | -- |
| 01/09/2020 01/09/20 | Price Changed | $625,000 | -2.3% | $723 / Sq Ft |
| 01/01/2020 01/01/20 | Price Changed | $640,000 | -0.8% | $741 / Sq Ft |
| 12/19/2019 12/19/19 | Price Changed | $645,000 | -0.8% | $747 / Sq Ft |
| 12/05/2019 12/05/19 | Price Changed | $650,000 | -1.1% | $752 / Sq Ft |
| 11/29/2019 11/29/19 | Price Changed | $657,500 | -1.1% | $761 / Sq Ft |
| 11/18/2019 11/18/19 | Price Changed | $665,000 | -1.5% | $770 / Sq Ft |
| 11/04/2019 11/04/19 | Price Changed | $675,000 | -3.6% | $781 / Sq Ft |
| 10/23/2019 10/23/19 | For Sale | $699,900 | +60.5% | $810 / Sq Ft |
| 07/25/2014 07/25/14 | Sold | $436,000 | 0.0% | $505 / Sq Ft |
| 06/26/2014 06/26/14 | Off Market | $436,000 | -- | -- |
| 06/18/2014 06/18/14 | For Sale | $424,000 | +27.7% | $491 / Sq Ft |
| 10/05/2012 10/05/12 | Sold | $332,000 | -5.1% | $384 / Sq Ft |
| 08/26/2012 08/26/12 | Pending | -- | -- | -- |
| 06/22/2012 06/22/12 | For Sale | $350,000 | -- | $405 / Sq Ft |
Tax History Compared to Growth
Tax History
| Year | Tax Paid | Tax Assessment Tax Assessment Total Assessment is a certain percentage of the fair market value that is determined by local assessors to be the total taxable value of land and additions on the property. | Land | Improvement |
|---|---|---|---|---|
| 2025 | $7,864 | $679,100 | $0 | $679,100 |
| 2024 | $6,832 | $626,800 | $0 | $626,800 |
| 2023 | $6,535 | $608,500 | $0 | $608,500 |
| 2022 | $6,428 | $590,800 | $0 | $590,800 |
| 2021 | $6,304 | $590,800 | $0 | $590,800 |
| 2020 | $5,625 | $532,700 | $0 | $532,700 |
| 2019 | $5,199 | $493,300 | $0 | $493,300 |
| 2018 | $4,877 | $465,400 | $0 | $465,400 |
| 2017 | $4,564 | $431,000 | $0 | $431,000 |
| 2016 | $4,514 | $410,400 | $0 | $410,400 |
| 2015 | $4,312 | $356,100 | $0 | $356,100 |
| 2014 | $3,998 | $317,800 | $0 | $317,800 |
Agents Affiliated with this Home
-
David Corey

Seller's Agent in 2020
David Corey
Stuart St James, Inc.
(617) 819-5850
22 Total Sales
-
Nick Petmezis
N
Seller Co-Listing Agent in 2020
Nick Petmezis
Stuart St James, Inc.
(774) 571-8100
16 Total Sales
-
Annmarie Fiore

Buyer's Agent in 2020
Annmarie Fiore
Amo Realty - Boston City Properties
(617) 970-9571
15 Total Sales
-
Wendy Reservitz

Seller's Agent in 2014
Wendy Reservitz
William Raveis R.E. & Home Services
(617) 680-2063
15 Total Sales
-
Jillian Reig

Buyer's Agent in 2014
Jillian Reig
Coldwell Banker Realty - Boston
(617) 320-5427
3 Total Sales
-
Christine Walsh
C
Seller's Agent in 2012
Christine Walsh
Coldwell Banker Realty - Milton
(617) 872-5938
7 Total Sales
Map
Source: MLS Property Information Network (MLS PIN)
MLS Number: 72584064
APN: SBOS-000000-000007-000165-000006
- 375 Dorchester St Unit 1
- 375 Dorchester St Unit 3
- 375 Dorchester St Unit 2
- 4 Humboldt Place
- 9 Dexter St Unit 11R
- 9 R Dexter St
- 11 Dexter St
- 488 Dorchester Ave Unit 3G
- 15 Vinton St Unit 2
- 8 Mohawk St Unit 1
- 44 Ellery St Unit 601
- 267 Old Colony Ave Unit 605
- 267 Old Colony Ave Unit 611
- 267 Old Colony Ave Unit 406
- 267 Old Colony Ave Unit 302
- 267 Old Colony Ave Unit 205
- 267 Old Colony Ave Unit 310
- 267 Old Colony Ave Unit 313
- 57 Preble St Unit 1
- 609-611 Dorchester Ave Unit R1
