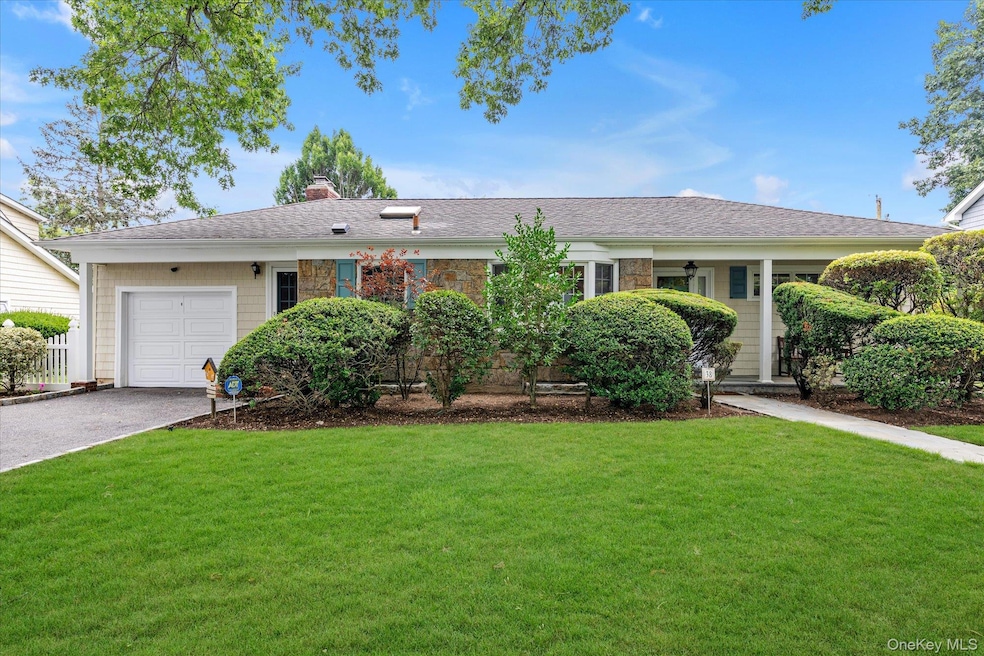
38 Yale St Garden City, NY 11530
Garden City NeighborhoodEstimated payment $8,874/month
Highlights
- Ranch Style House
- Fireplace
- 4-minute walk to Edgemere Park
- Stratford Avenue School Rated A
- Central Air
About This Home
Charming Ranch-Style Home in the Heart of Garden City
Welcome to easy, one-floor living in this beautifully maintained 3-bedroom, 2 full bath ranch nestled in the heart of Garden City. Perfectly located on a quiet, tree-lined street, this warm and inviting home offers comfort, convenience, and timeless charm—all on a single level.
Step inside to find a sun-filled living room, a spacious dining area, and a thoughtfully designed kitchen that’s perfect for both everyday living. The home features a spacious family room, perfect for relaxing or entertaining. The primary suite features its own private bathroom, while additional 2 bedrooms provide flexibility for guests, a home office, or family.
Outside, the property features a lovely backyard ideal for relaxing, gardening, or summer barbecues. The expansive 80 x 100 lot offers endless options for future expansion, whether you're envisioning a larger footprint, a second floor addition, outdoor entertaining spaces, or additional amenities to suit your lifestyle.
Located just minutes from the LIRR and Edgemere Park, this home offers the perfect balance of tranquility and accessibility. Whether you're commuting to the city or enjoying all that Garden City has to offer, you'll love calling this place home.
Listing Agent
Compass Greater NY LLC Brokerage Phone: 516-241-2648 License #10401333568 Listed on: 08/09/2025

Co-Listing Agent
Compass Greater NY LLC Brokerage Phone: 516-241-2648 License #10301220870
Home Details
Home Type
- Single Family
Est. Annual Taxes
- $15,187
Year Built
- Built in 1951
Lot Details
- 8,000 Sq Ft Lot
Parking
- 1 Car Garage
Home Design
- Ranch Style House
- Frame Construction
Interior Spaces
- 1,745 Sq Ft Home
- Fireplace
Kitchen
- Gas Oven
- Dishwasher
Bedrooms and Bathrooms
- 3 Bedrooms
- 2 Full Bathrooms
Schools
- Homestead Elementary School
- Garden City Middle School
- Garden City High School
Utilities
- Central Air
- Heating System Uses Natural Gas
- Electric Water Heater
Listing and Financial Details
- Legal Lot and Block 120 / 319
- Assessor Parcel Number 2011-33-319-00-0120-0
Map
Home Values in the Area
Average Home Value in this Area
Tax History
| Year | Tax Paid | Tax Assessment Tax Assessment Total Assessment is a certain percentage of the fair market value that is determined by local assessors to be the total taxable value of land and additions on the property. | Land | Improvement |
|---|---|---|---|---|
| 2025 | $1,276 | $705 | $296 | $409 |
| 2024 | $1,276 | $783 | $329 | $454 |
| 2023 | $9,070 | $852 | $358 | $494 |
| 2022 | $9,070 | $853 | $358 | $495 |
| 2021 | $11,541 | $836 | $349 | $487 |
| 2020 | $8,440 | $812 | $811 | $1 |
| 2019 | $5,912 | $870 | $844 | $26 |
| 2018 | $5,937 | $928 | $0 | $0 |
| 2017 | $4,865 | $986 | $850 | $136 |
| 2016 | $6,344 | $1,044 | $810 | $234 |
| 2015 | $1,328 | $1,102 | $855 | $247 |
| 2014 | $1,328 | $1,102 | $855 | $247 |
| 2013 | $1,306 | $1,160 | $900 | $260 |
Property History
| Date | Event | Price | Change | Sq Ft Price |
|---|---|---|---|---|
| 08/23/2025 08/23/25 | Pending | -- | -- | -- |
| 08/20/2025 08/20/25 | Off Market | $1,399,000 | -- | -- |
| 08/09/2025 08/09/25 | For Sale | $1,399,000 | -- | $802 / Sq Ft |
Purchase History
| Date | Type | Sale Price | Title Company |
|---|---|---|---|
| Interfamily Deed Transfer | -- | -- |
Similar Homes in Garden City, NY
Source: OneKey® MLS
MLS Number: 895833
APN: 2011-33-319-00-0120-0






