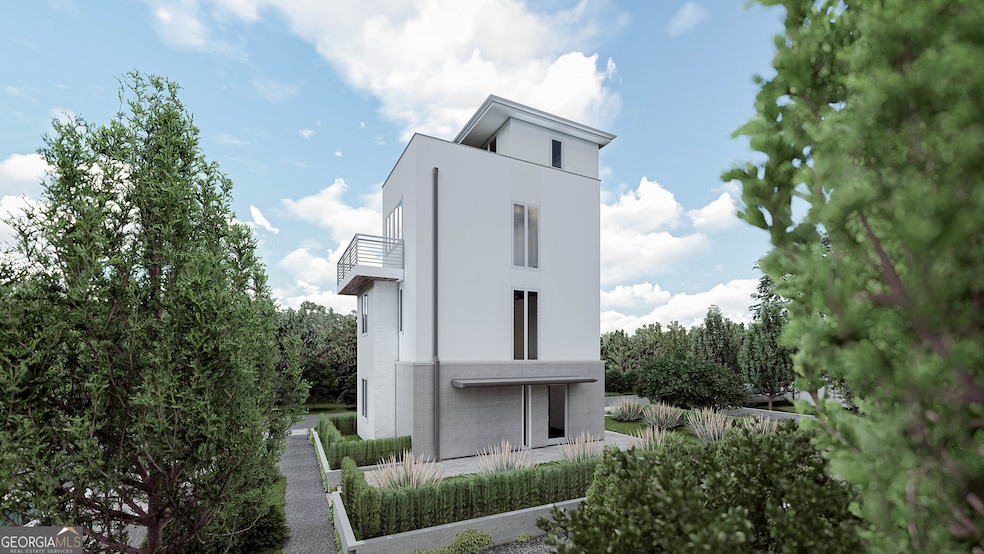The Artemis is a 2 bedroom, 2 bath featuring all electric, battery system, Energy Star appliances, optional solar and pneumatic elevator. This unique 4 story home features a guest bedroom with ensuite bath on the first level. The combined living room and kitchen are located on the second floor with a cozy corner dining area. The third floor is a luxurious Primary Suite with two closets, spacious bath with double vanity & private patio off the bedroom. The top floor features a private flex space & wet bar with direct access to an open rooftop terrace. Trilith amenities include Solea pool, tennis/pickle ball courts, 15 miles of walking trails, Piedmont Wellness Center, an abundance of pocket parks and state of the art dog park. Trilith's Town Center hosts several outstanding businesses featuring chef driven restaurants, florist, bakery, autonomous grocer, home furnishings and plants! Recent Grand Openings of The Forest School and Trilith Guest House (boutique hotel collection) with Trilith Live coming soon featuring an entertainment complex, 2 live audience stages, auditorium and movie cinema. All within a few steps from home.







