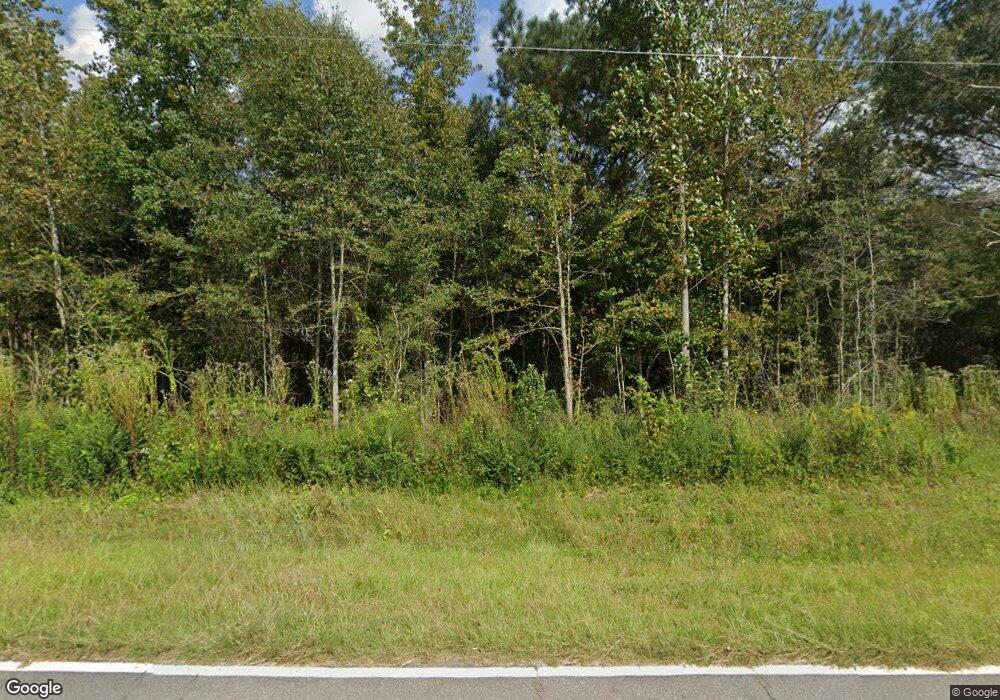380 Ayers Rd Bowdon, GA 30108
3
Beds
3
Baths
1,924
Sq Ft
4.77
Acres
About This Home
This home is located at 380 Ayers Rd, Bowdon, GA 30108. 380 Ayers Rd is a home located in Carroll County with nearby schools including Bowdon Elementary School, Bowdon Middle School, and Bowdon High School.
Create a Home Valuation Report for This Property
The Home Valuation Report is an in-depth analysis detailing your home's value as well as a comparison with similar homes in the area
Map
Nearby Homes
- 0 Ayers Rd Unit 148384
- 2140 W Highway 166
- 2875 W Highway 166
- 0 W Highway 166 Unit 10593828
- 0 W Highway 166 Unit 148352
- 0 Bartlett Cir Unit 10666514
- 110 Bartlett Cir
- 0 Stateline Rd Unit 21555538
- 714 Yates Rd
- 1810 Sandy Flat Rd
- 309 Angela Ave
- Plan 1826 at Park Place
- Plan 2421 at Park Place
- Plan 2316 at Park Place
- Plan 2100 at Park Place
- Plan 1709 at Park Place
- Plan 2328 at Park Place
- Plan 2030 at Park Place
- Plan 1902 at Park Place
- Plan 2239 at Park Place
- 403 Ayers Rd
- 421 Ayers Rd
- 445 Ayers Rd
- 365 Ayers Rd
- 469 Ayers Rd
- 488 Ayers Rd
- 290 Ayers Rd
- 1323 Brickyard Rd
- 1422 Brickyard Rd
- 1301 Brickyard Rd
- 1400 Brickyard Rd
- 1300 Brickyard Rd
- 1372 Brickyard Rd
- 260 Ayers Rd
- 1488 Brickyard Rd
- 240 Ayers Rd
- 0 Ayers Rd Unit 11565948
- 0 Ayers Rd Unit 143 147896
- 0 Ayers Rd Unit 7596723
- 0 Ayers Rd Unit 10540935
