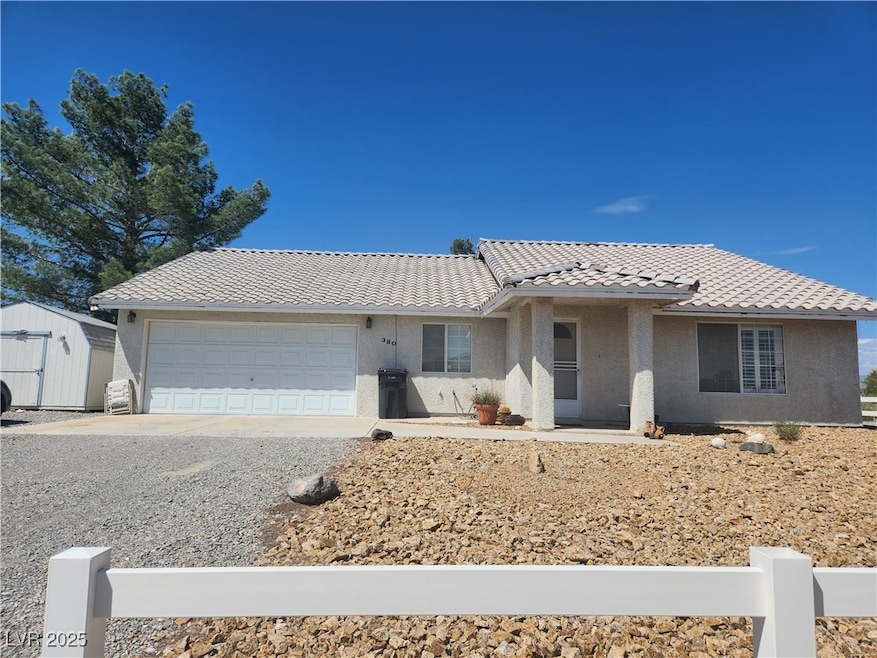380 E Happy Canyon Rd Pahrump, NV 89048
Highlights
- RV Access or Parking
- No HOA
- Porch
- Mountain View
- Plantation Shutters
- 2 Car Attached Garage
About This Home
MOVE IN SPECIAL!!! FIRST TWO MONTHS RENT IS $1600 PER MONTH AND THEN $1800 PER MONTH THEREAFTER!!! THATS A $400 SAVINGS.!!!!!! Don't let this one pass you by! Outstanding 2121 sq.ft. home 3 bedrooms, 2 bathrooms with Shutters, granite counter tops in kitchen and baths, jetted tub, and so much more. Laminate wood flooring with carpeted bedrooms. Small Pets under 20 lbs will be considered but not guaranteed. 2 pets max. Larger lot with RV parking and power hookup, outdoor shed for tenant use, fully fenced back yard, excellent views!
Listing Agent
Lisa Bond Real Estate LLC Brokerage Email: lisa@LBRENV.com License #B.0049120 Listed on: 10/31/2025
Home Details
Home Type
- Single Family
Year Built
- Built in 1993
Lot Details
- 8,400 Sq Ft Lot
- East Facing Home
- Back Yard Fenced
- Chain Link Fence
- Drip System Landscaping
Parking
- 2 Car Attached Garage
- Open Parking
- RV Access or Parking
Property Views
- Mountain
- Park or Greenbelt
Home Design
- Frame Construction
- Tile Roof
- Stucco
Interior Spaces
- 2,121 Sq Ft Home
- 1-Story Property
- Ceiling Fan
- Plantation Shutters
- Blinds
- Security System Owned
Kitchen
- Electric Oven
- Electric Range
- Microwave
- Dishwasher
- Pots and Pans Drawers
- Disposal
Flooring
- Carpet
- Laminate
Bedrooms and Bathrooms
- 3 Bedrooms
- 2 Full Bathrooms
Laundry
- Laundry Room
- Laundry on main level
- Washer and Dryer
Eco-Friendly Details
- Sprinkler System
Outdoor Features
- Patio
- Outbuilding
- Porch
Schools
- Johnson Elementary School
- Rosemary Clarke Middle School
- Pahrump Valley High School
Utilities
- Central Heating and Cooling System
- Water Heater
- Cable TV Available
Listing and Financial Details
- Security Deposit $1,900
- Property Available on 10/31/25
- Tenant pays for electricity, grounds care, security, sewer, trash collection, water
Community Details
Overview
- No Home Owners Association
- Secondary HOA Phone (775) 764-0990
- Calvada Valley U.7 Subdivision
Pet Policy
- Pets allowed on a case-by-case basis
- Pet Deposit $400
Map
Property History
| Date | Event | Price | List to Sale | Price per Sq Ft |
|---|---|---|---|---|
| 12/10/2025 12/10/25 | Price Changed | $1,800 | -4.0% | $1 / Sq Ft |
| 11/06/2025 11/06/25 | Price Changed | $1,875 | -1.3% | $1 / Sq Ft |
| 10/31/2025 10/31/25 | For Rent | $1,900 | +11.8% | -- |
| 10/10/2023 10/10/23 | Rented | $1,700 | 0.0% | -- |
| 10/04/2023 10/04/23 | Under Contract | -- | -- | -- |
| 09/18/2023 09/18/23 | Price Changed | $1,700 | -5.6% | $1 / Sq Ft |
| 09/12/2023 09/12/23 | For Rent | $1,800 | +53.2% | -- |
| 01/09/2017 01/09/17 | Rented | $1,175 | -6.0% | -- |
| 12/10/2016 12/10/16 | Under Contract | -- | -- | -- |
| 10/07/2016 10/07/16 | For Rent | $1,250 | -- | -- |
Source: Las Vegas REALTORS®
MLS Number: 2731888
APN: 39-672-18
- 311 Glenoaks St
- 291 E Happy Canyon Rd
- 231 E Happy Canyon Rd
- 401 E Happy Canyon Rd
- 420 Belville Rd
- 1990 S Gato Place
- 581 E Bellville Rd
- 500 E Bellville Rd
- 220 Happy Canyon Rd
- 1791 Jerome Ln
- 2140 Upland Ave
- 1201 Upland Ave
- 1771 Upland Ave
- 1140 Upland Ave
- 1770 Jerome Ln
- 111 E Fairway St
- 3046 Mount Charleston Dr
- 1991 Valley View Cir
- 101 Ironton St
- 1951 Xenia Ave
- 1444 Star Rd Unit 2
- 1441 Star Rd Unit 3
- 1411 Ogallala St Unit C
- 1420 Ogallala St Unit 3
- 1401 Ogallala St Unit 2
- 1400 Star Rd Unit 2
- 1390 Ogallala St Unit 3
- 1370 Ogallala St Unit 2
- 610 San Lorenzo St Unit 1
- 620 San Lorenzo St Unit 4
- 1601 Zelzah Ave
- 452 Comstock St Unit 3
- 448 Comstock St
- 1111 Sixshooter Ave Unit 2B
- 901 Kansas St
- 1140 Sixshooter Ave Unit 2
- 1721 S Blagg Rd
- 960 Lone Pine Rd
- 1101 Potro Ave Unit 4
- 1741 Galaxy St Unit B







