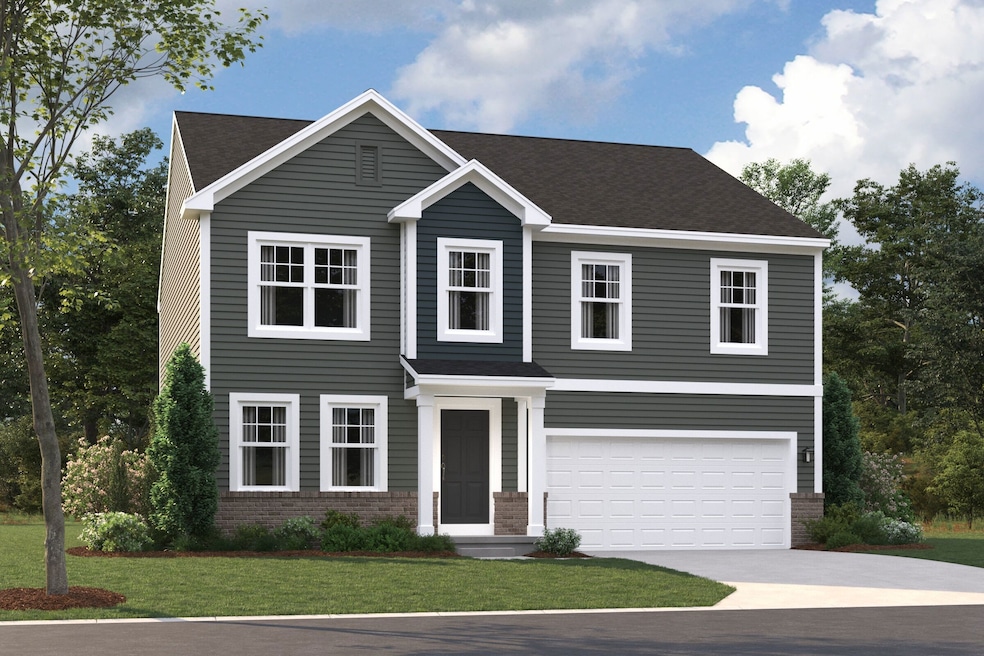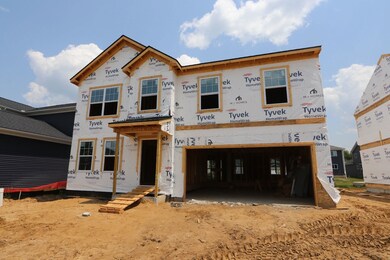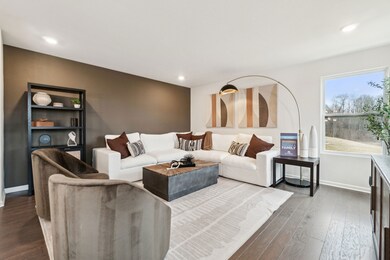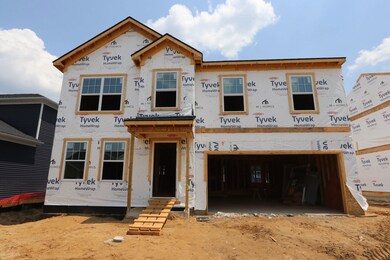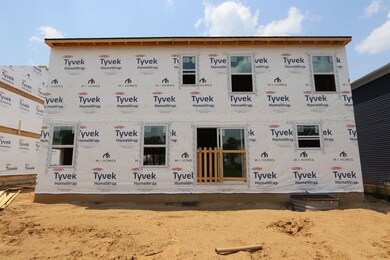Discover this beautiful new construction home at 380 Edge Brook Drive Holly, MI built by M/I Homes. This spacious residence offers 2,612 square feet of thoughtfully designed living space with 4 bedrooms.
This home features:
4 generous bedrooms including an upstairs owner's bedroom
3 well-appointed bathrooms, including 2 full and 1 half bath
Open-concept living space perfect for entertaining and everyday living
Quality construction by renowned builder M/I Homes
Step inside to experience the flowing open-concept design that creates a seamless connection between living spaces. The kitchen serves as the heart of the home, offering ample counter space and storage solutions. The layout is thoughtfully designed to maximize functionality while maintaining an elegant aesthetic.
The owner's bedroom, located on the upper level, provides a peaceful retreat with its private en-suite bathroom. Three additional bedrooms offer comfortable accommodations for family members or guests.
As a new construction home, this property presents the opportunity to enjoy contemporary finishes and fresh design elements throughout. Every aspect of this home has been carefully considered to provide comfort and convenience for today's lifestyle needs.
Located at 380 Edge Brook Drive in Holly, this home balances privacy with accessibility. The attractive design and quality construction make this an excellent choice for those seeking a Quick Move-In home with all th... MLS# 20250028558

