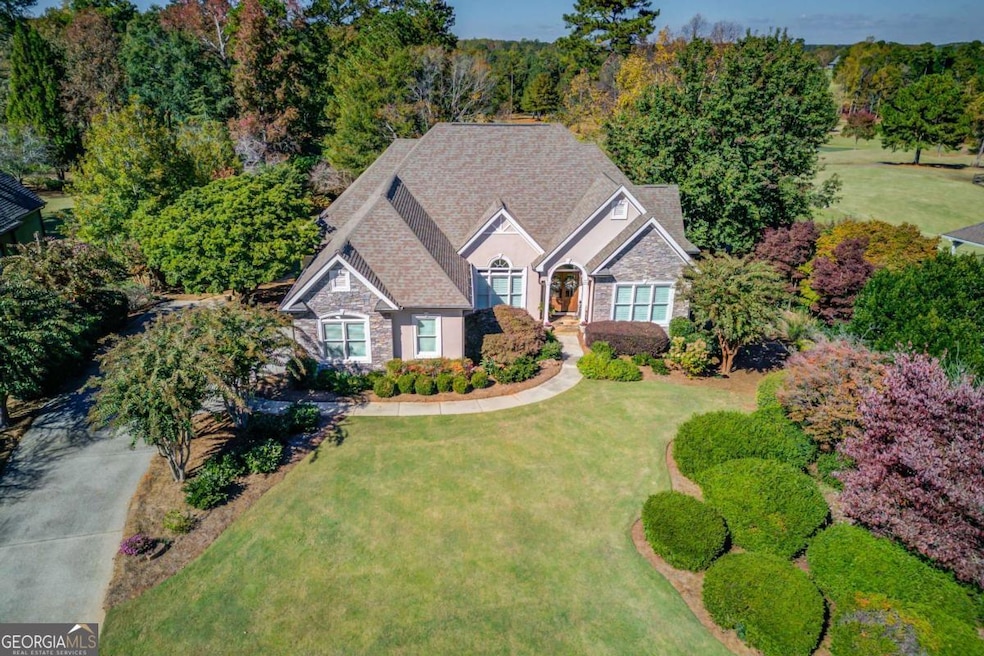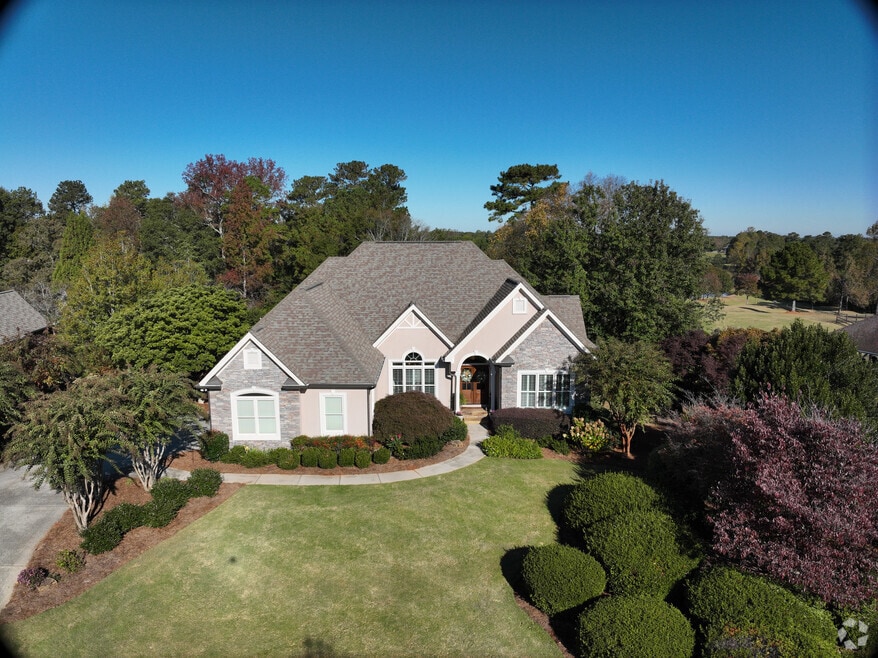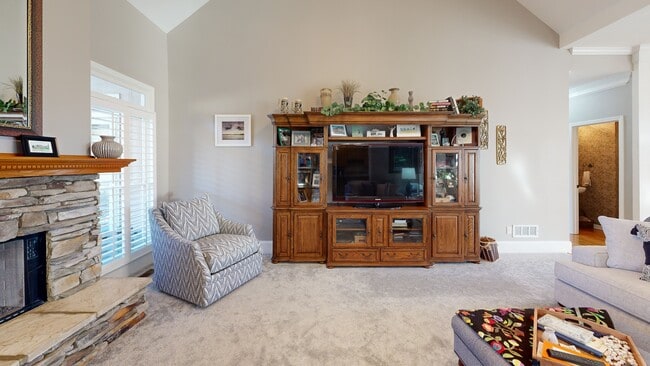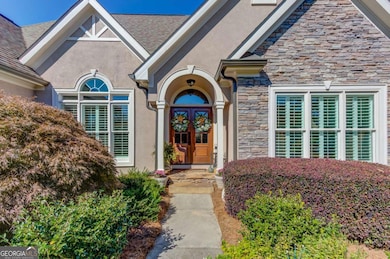Welcome to this beautifully maintained Frank Betz designed ranch style home on a full finished basement, perfectly positioned on the 11th tee box of the prestigious Providence Club Golf Community. Combining timeless architecture with modern updates, this stunning property offers golf course views, resort-style amenities, and an abundance of space for living and entertaining. Situated on a sprawling, landscaped lot, the home showcases stacked stone accents, an extended parking pad, and a two-car side-facing garage. The inviting covered entryway with custom exotic wooden double doors sets the tone for the craftsmanship and detail found throughout. Inside, French doors open to a home office or flex space, while the formal dining room features wainscoting and tray ceilings for a touch of elegance. The vaulted family room centers around a stacked stone fireplace and offers effortless flow into the eat-in kitchen. The peninsula-style kitchen includes a breakfast bar for added dining and serving space, granite countertops, oak cabinetry with ample storage, stainless steel appliances, wall oven, travertine backsplash, and dentil trim for a refined finish. The adjoining sunlit breakfast and sitting area is framed by palladium windows and plantation shutters creating the perfect morning retreat with access to the deck for easy indoor-outdoor living. The primary suite on the main level is a private haven, complete with intricate tray ceilings, a sitting room with a built-in window seat and storage, and private access to the covered deck. The French door entry leads to a beautifully updated en-suite bathroom featuring a double vanity, frame-less glass shower, and a freestanding soaking tub. Two additional bedrooms share a Jack and Jill bath, offering both comfort and functionality. The finished basement level expands the living space with generous bonus areas, a wet bar, billiards area with pool table included, a double-sided fireplace, and a full bathroom. With walk-out access to a covered patio near the driveway, this space is perfect for entertaining or could easily serve as a private space for guests or multi-generational living. Enjoy lush landscaping, a manicured lawn, a tranquil koi pond with water feature, as you take in scenic golf course views. A truly peaceful backdrop for outdoor relaxation. As part of the Providence Club Golf Community, residents enjoy an Olympic-style pool, lighted tennis and pickleball courts, playground, clubhouse, golf course, restaurant, and more. Conveniently located near top-rated schools, healthcare, shopping, and dining, this home perfectly balances luxury, comfort, and community living.






