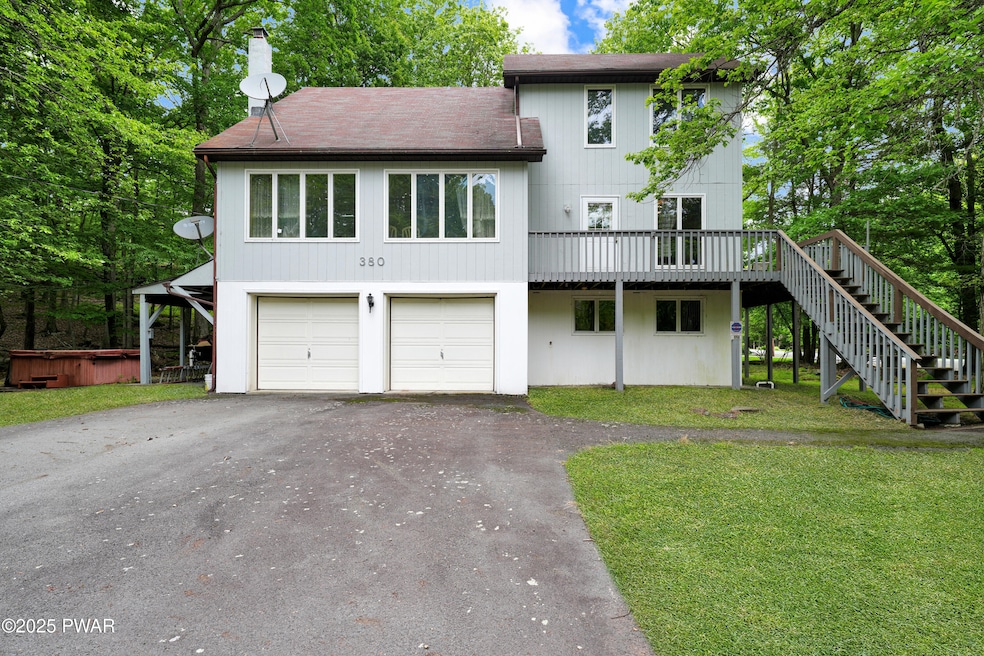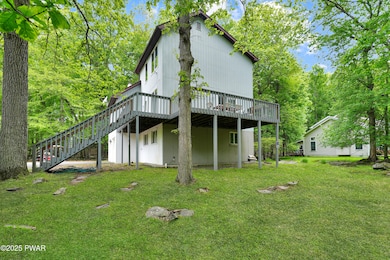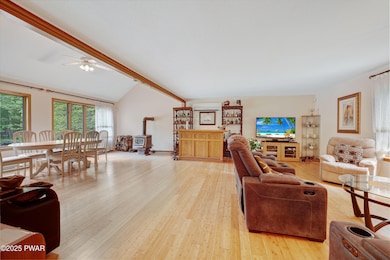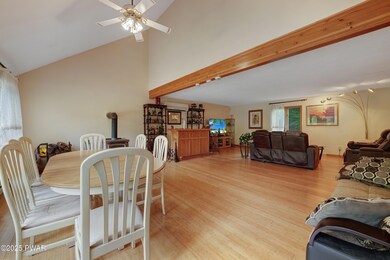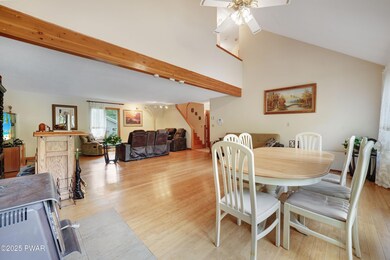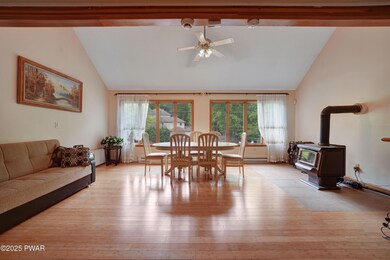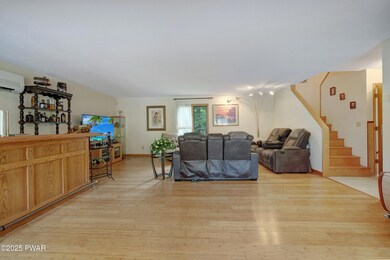380 Falling Waters Blvd Lackawaxen, PA 18435
Estimated payment $3,215/month
Highlights
- Community Beach Access
- Golf Course Community
- Deeded access to the beach
- Ski Accessible
- Community Stables
- Fitness Center
About This Home
WALK TO THE LAKE AND ENJOY SEASONAL LAKE VIEWS FROM YOUR VERY OWN ''SPA'' HOUSE! Offering tons of room for guests to visit, this 4 bedroom, 5 bathroom corner lot property is your private mountain escape in the Poconos! Nestled in the desirable Masthope community, enjoy seasonal views of the lake from your deck and the peaceful privacy of a wooded lot--ideal for year-round living or a weekend getaway. One of the standout features of this home is its dedicated spa-like area, featuring a private sauna and steam room and an area for an in home massage--a rare and luxurious bonus that makes relaxation easy after a day of outdoor adventure. Your main living area features an elegant and enormous living and dining room making entertaining fun and enjoyable! Your primary bedroom is spacious with an attached full bathroom tiled beautifully! Three more large bedrooms and a huge finished basement provide tons of sleeping and recreational space as well! Masthope amenities include skiing, horseback riding, lake access, pools, a lodge, fitness center, and more--making this the perfect place to invest in both lifestyle and value. Don't miss this opportunity to create your dream escape in one of the Poconos' most beloved communities.
Home Details
Home Type
- Single Family
Est. Annual Taxes
- $3,762
Year Built
- Built in 1989
Lot Details
- 0.66 Acre Lot
- Corner Lot
- Private Yard
HOA Fees
- $184 Monthly HOA Fees
Home Design
- Contemporary Architecture
- Shingle Roof
- Asphalt Roof
Interior Spaces
- 2,619 Sq Ft Home
- 3-Story Property
- Wood Burning Stove
- Wood Burning Fireplace
- Living Room with Fireplace
- Dining Room
- Bonus Room
- Game Room
- Sauna
- Lake Views
Kitchen
- Free-Standing Electric Range
- Dishwasher
Flooring
- Bamboo
- Wood
- Ceramic Tile
Bedrooms and Bathrooms
- 4 Bedrooms
- 5 Full Bathrooms
Laundry
- Laundry Room
- Laundry on lower level
- Washer and Dryer
Finished Basement
- Heated Basement
- Basement Fills Entire Space Under The House
Parking
- Garage
- Carport
Outdoor Features
- Outdoor Pool
- Deeded access to the beach
- Lake Privileges
- Deck
- Rain Gutters
- Wrap Around Porch
Utilities
- Ductless Heating Or Cooling System
- Heating Available
- Cable TV Available
Listing and Financial Details
- Assessor Parcel Number 013.01-07-56 105117
Community Details
Overview
- Association fees include trash, snow removal
- Masthope Subdivision
- Community Lake
Amenities
- Community Barbecue Grill
- Picnic Area
- Sauna
- Clubhouse
- Recreation Room
Recreation
- Community Beach Access
- Golf Course Community
- Racquetball
- Community Playground
- Fitness Center
- Community Pool
- Community Spa
- Fishing
- Dog Park
- Community Stables
- Ski Accessible
- Snow Removal
Security
- Security Service
- Gated Community
Map
Home Values in the Area
Average Home Value in this Area
Tax History
| Year | Tax Paid | Tax Assessment Tax Assessment Total Assessment is a certain percentage of the fair market value that is determined by local assessors to be the total taxable value of land and additions on the property. | Land | Improvement |
|---|---|---|---|---|
| 2025 | $3,569 | $29,980 | $3,000 | $26,980 |
| 2024 | $3,569 | $29,980 | $3,000 | $26,980 |
| 2023 | $3,441 | $29,980 | $3,000 | $26,980 |
| 2022 | $3,366 | $29,980 | $3,000 | $26,980 |
| 2021 | $3,307 | $29,980 | $3,000 | $26,980 |
| 2020 | $3,307 | $29,980 | $3,000 | $26,980 |
| 2019 | $3,208 | $29,980 | $3,000 | $26,980 |
| 2018 | $3,158 | $29,980 | $3,000 | $26,980 |
| 2017 | $3,066 | $29,980 | $3,000 | $26,980 |
| 2016 | $0 | $29,980 | $3,000 | $26,980 |
| 2015 | -- | $29,980 | $3,000 | $26,980 |
| 2014 | -- | $29,470 | $3,000 | $26,470 |
Property History
| Date | Event | Price | List to Sale | Price per Sq Ft |
|---|---|---|---|---|
| 05/30/2025 05/30/25 | For Sale | $519,000 | -- | $198 / Sq Ft |
Purchase History
| Date | Type | Sale Price | Title Company |
|---|---|---|---|
| Interfamily Deed Transfer | -- | None Available | |
| Deed | $180,000 | None Available |
Mortgage History
| Date | Status | Loan Amount | Loan Type |
|---|---|---|---|
| Open | $120,000 | New Conventional |
Source: Pike/Wayne Association of REALTORS®
MLS Number: PWBPW251617
APN: 105117
- 330 W Lakeview Rd
- 118 Rainbow Dr
- 111 Bass Ct
- 137 Falling Waters Blvd
- 290 W Lakeview Rd
- 284 Falling Waters Blvd
- 130 Lower Lakeview Dr
- 0 Upper Lakeview Dr
- 119 Upper Lakeview Dr
- 184 Lower Lakeview Dr
- 101 Maple Leaf Rd
- 102 Oakridge Cir
- Lot 58 Oakridge Cir
- 137 Oak Ridge Cir
- 247 W Lakeview Rd
- 203 Upper Lakeview Dr
- 229 Forest Ridge Dr
- lot 314 Forest Ridge Dr
- 110 Forest View Dr
- 130 Laurel Cir
- 141 Constitution Dr
- 120 Twin Rivers Rd
- 180 Westcolang Rd
- 462 Engvaldsen Rd
- 384 Route 590 Unit 1
- 5 Beaver Brook Rd Unit Lower
- 52 Luxton Lake Rd
- 1240 County Road 23
- 129 Highland Dr
- 306 Bishop Ave Unit C
- 308 Bishop Ave Unit 308 B
- 202 Penn Ave Unit 102
- 2971 State Route 97 Unit 3
- 2971 State Route 97 Unit 2
- 1212 Acacia Dr
- 107 St Moritz Dr
- 323 Cushetunk Dr
- 775 Purdytown Turnpike Unit Cottage C
- 803 Lakeview Ct
- 707 Church St Unit 2
