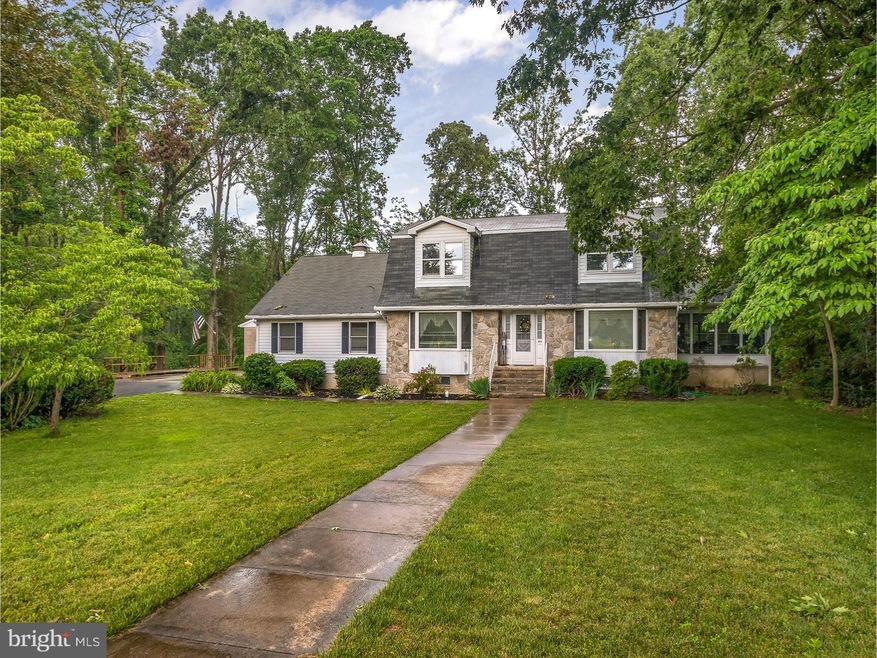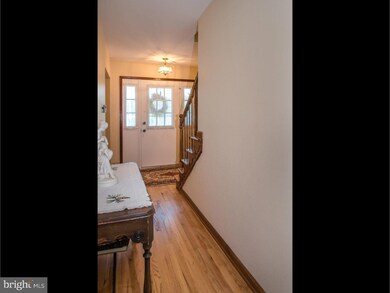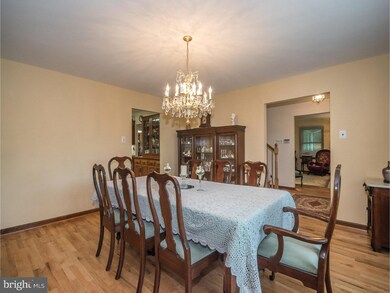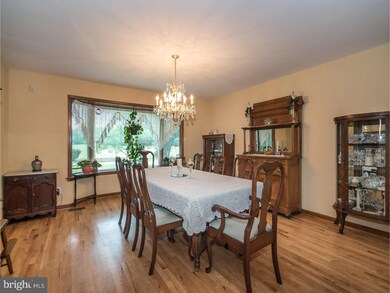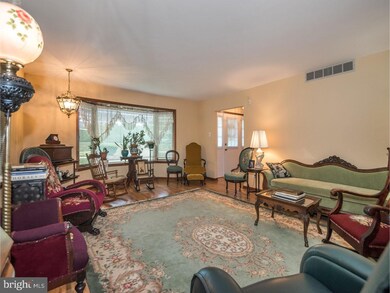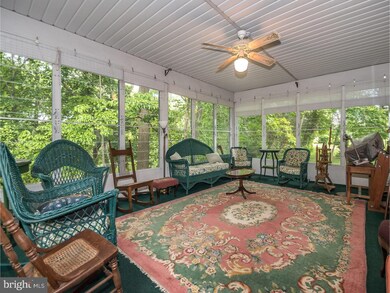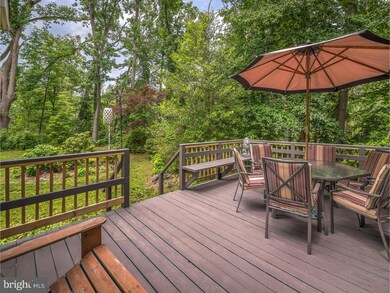
380 Heritage Rd Sewell, NJ 08080
Mantua Township NeighborhoodHighlights
- 27.39 Acre Lot
- Colonial Architecture
- Barn or Farm Building
- Centre City School Rated A-
- Deck
- Wooded Lot
About This Home
As of October 2016Welcome to this beautiful home on 27.39 acres in desirable Mantua twp. This large and spacious home includes 3 bedrooms and 3 full and 1 half bathrooms with tile flooring, hardwood flooring t/o, Anderson windows t/o. Longley kitchen with wet bar and a huge center island. Relax out on not only one, but two-four seasons rooms with amazing views. Master bedroom offers an on suite bath with double sinks, dressing room (22x7), and cedar closets. No shortage of storage here with closets galore, full basement, a two car attached garage and a two car detached garage. 50x30 barn with electric, 5-10x10 stalls, and a hay loft. Outdoor covered pavilion with wood burning fireplace perfect for picnics or parties. Property is farmland assessed. Seller in the process of installing brand new septic system. Don't miss out on this one! You wont be disappointed. Call today for your appointment. ** Values on trulia and zillow are incorrect..they are basing it solely on the home value and not the property in its entirety**
Last Agent to Sell the Property
KAREN MCCREERY
Castle Agency LLC Listed on: 05/16/2016
Home Details
Home Type
- Single Family
Est. Annual Taxes
- $12,230
Year Built
- Built in 1981
Lot Details
- 27.39 Acre Lot
- Level Lot
- Open Lot
- Irregular Lot
- Wooded Lot
- Property is in good condition
- Property is zoned RA
Parking
- 4 Car Garage
- 3 Open Parking Spaces
- Driveway
Home Design
- Colonial Architecture
- Dutch Architecture
- Shingle Roof
- Aluminum Siding
- Stone Siding
- Concrete Perimeter Foundation
Interior Spaces
- 2,700 Sq Ft Home
- Property has 2 Levels
- Ceiling Fan
- Brick Fireplace
- Bay Window
- Family Room
- Living Room
- Dining Room
- Unfinished Basement
- Basement Fills Entire Space Under The House
- Home Security System
Kitchen
- Eat-In Kitchen
- Butlers Pantry
- Self-Cleaning Oven
- Built-In Range
- Dishwasher
- Kitchen Island
Flooring
- Wood
- Tile or Brick
Bedrooms and Bathrooms
- 3 Bedrooms
- En-Suite Primary Bedroom
- En-Suite Bathroom
- Walk-in Shower
Laundry
- Laundry Room
- Laundry on main level
Outdoor Features
- Deck
- Shed
- Porch
Farming
- Barn or Farm Building
Utilities
- Forced Air Heating and Cooling System
- Back Up Electric Heat Pump System
- Water Treatment System
- Well
- Electric Water Heater
- On Site Septic
- Cable TV Available
Community Details
- No Home Owners Association
Listing and Financial Details
- Tax Lot 00002
- Assessor Parcel Number 10-00272-00002
Similar Homes in the area
Home Values in the Area
Average Home Value in this Area
Property History
| Date | Event | Price | Change | Sq Ft Price |
|---|---|---|---|---|
| 07/20/2025 07/20/25 | Under Contract | -- | -- | -- |
| 07/07/2025 07/07/25 | For Rent | $4,000 | 0.0% | -- |
| 02/13/2025 02/13/25 | Price Changed | $1,299,500 | 0.0% | $508 / Sq Ft |
| 02/13/2025 02/13/25 | Price Changed | $1,299,500 | -3.7% | $508 / Sq Ft |
| 11/05/2024 11/05/24 | For Sale | $1,350,000 | 0.0% | $528 / Sq Ft |
| 11/04/2024 11/04/24 | For Sale | $1,350,000 | +178.4% | $528 / Sq Ft |
| 10/31/2016 10/31/16 | Sold | $485,000 | 0.0% | $180 / Sq Ft |
| 08/17/2016 08/17/16 | Pending | -- | -- | -- |
| 06/26/2016 06/26/16 | Price Changed | $485,000 | -16.4% | $180 / Sq Ft |
| 05/16/2016 05/16/16 | For Sale | $579,900 | -- | $215 / Sq Ft |
Tax History Compared to Growth
Tax History
| Year | Tax Paid | Tax Assessment Tax Assessment Total Assessment is a certain percentage of the fair market value that is determined by local assessors to be the total taxable value of land and additions on the property. | Land | Improvement |
|---|---|---|---|---|
| 2024 | $245 | $10,000 | $10,000 | $0 |
| 2021 | $349 | $9,900 | $9,900 | $0 |
| 2020 | $271 | $10,400 | $10,400 | $0 |
| 2019 | $357 | $10,400 | $10,400 | $0 |
| 2018 | $359 | $10,800 | $10,800 | $0 |
| 2017 | $356 | $10,800 | $10,800 | $0 |
| 2016 | $356 | $10,800 | $10,800 | $0 |
| 2015 | $348 | $10,800 | $10,800 | $0 |
| 2014 | $336 | $10,800 | $10,800 | $0 |
Agents Affiliated with this Home
-
I
Seller's Agent in 2025
Ida Zammarrelli
BHHS Fox & Roach
-
K
Seller's Agent in 2016
KAREN MCCREERY
Castle Agency LLC
Map
Source: Bright MLS
MLS Number: 1002430532
APN: 10-00272-0000-00002-0000-QFARM
- 663 Topeka Ave
- 648 Topeka Ave
- 366 Madison Rd
- 225 Capital Dr
- 280 Columbus Dr
- 0 Bridgeton Pike Unit NJGL2045724
- L13 N Bridgeton Pike
- 67 Crestmont Dr
- 63 Crestmont Dr Unit CO63
- 185 Phoenix Ave
- 189 Denver Ave
- 274 Lansing Dr
- 652 Santa fe Dr
- 84 Crestmont Dr Unit CO84
- 255 Jackson Rd
- 1106 Crestmont Dr Unit 1106
- 52 Woodstream Ct
- 210 Breakneck Rd
- 89 Candlewood Dr
- 18 Arena St
