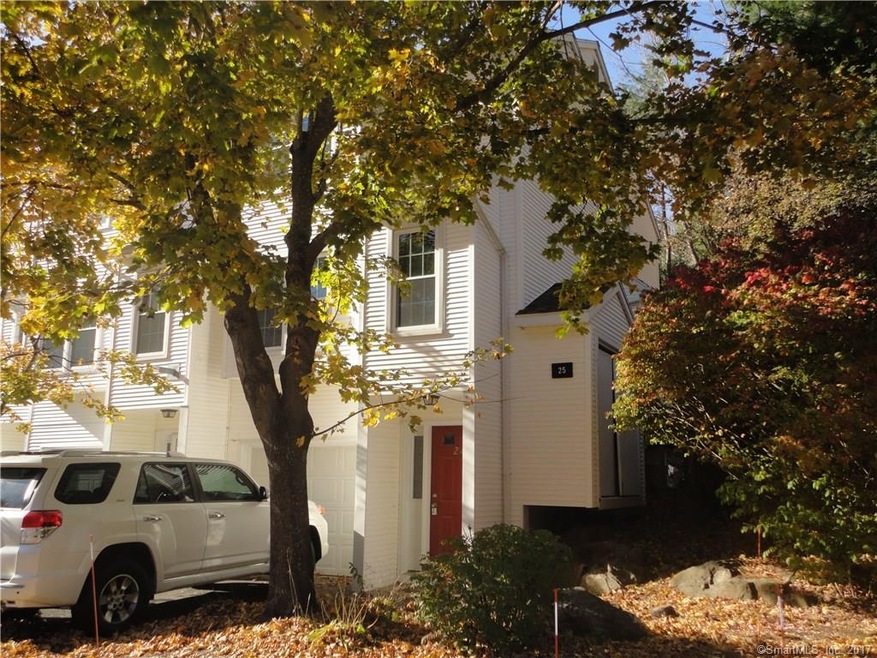
380 Hitchcock Rd Unit 216 Waterbury, CT 06705
Out East NeighborhoodHighlights
- Open Floorplan
- Partially Wooded Lot
- End Unit
- Deck
- Attic
- French Doors
About This Home
As of November 2024Excellent condition for this updated townhouse end-unit in Countrywood Hills. Features include new quality laminate flooring on main level. New carpet upstairs, fresh paint and very clean. Open floor plan with French doors to private side deck. Built in DR hutch, window-seat, breakfast nook, updated kitchen appliances.Replacement windows and garage door. Newer roof. MBR has walk=in closet with extra sink and dressing area. Efficient heat-pump furnace with central-air. Nice location in complex with wooded view. Great commuter location near exit 26 off I-84. FHA approved complex. Call today for this end-unit.
Last Agent to Sell the Property
Evergreen Realty License #REB.0751184 Listed on: 11/17/2017
Property Details
Home Type
- Condominium
Est. Annual Taxes
- $4,866
Year Built
- Built in 1990
Lot Details
- End Unit
- Partially Wooded Lot
HOA Fees
- $213 Monthly HOA Fees
Home Design
- Frame Construction
- Clap Board Siding
- Vinyl Siding
Interior Spaces
- 1,188 Sq Ft Home
- Open Floorplan
- French Doors
- Pull Down Stairs to Attic
Kitchen
- Oven or Range
- Microwave
- Dishwasher
Bedrooms and Bathrooms
- 2 Bedrooms
Basement
- Basement Fills Entire Space Under The House
- Garage Access
Parking
- 1 Car Garage
- Basement Garage
- Tuck Under Garage
- Parking Deck
- Automatic Garage Door Opener
Outdoor Features
- Deck
Schools
- Crosby High School
Utilities
- Central Air
- Heat Pump System
- Electric Water Heater
- Cable TV Available
Community Details
- Association fees include grounds maintenance, trash pickup, snow removal, water, property management
- 276 Units
- Countrywood Hills Community
Ownership History
Purchase Details
Home Financials for this Owner
Home Financials are based on the most recent Mortgage that was taken out on this home.Purchase Details
Home Financials for this Owner
Home Financials are based on the most recent Mortgage that was taken out on this home.Purchase Details
Similar Homes in Waterbury, CT
Home Values in the Area
Average Home Value in this Area
Purchase History
| Date | Type | Sale Price | Title Company |
|---|---|---|---|
| Warranty Deed | $220,000 | None Available | |
| Warranty Deed | $220,000 | None Available | |
| Warranty Deed | $113,000 | -- | |
| Warranty Deed | $113,000 | -- | |
| Warranty Deed | $89,000 | -- | |
| Warranty Deed | $89,000 | -- |
Mortgage History
| Date | Status | Loan Amount | Loan Type |
|---|---|---|---|
| Previous Owner | $110,953 | FHA | |
| Previous Owner | $66,600 | Purchase Money Mortgage |
Property History
| Date | Event | Price | Change | Sq Ft Price |
|---|---|---|---|---|
| 11/20/2024 11/20/24 | Sold | $220,000 | -4.3% | $122 / Sq Ft |
| 10/17/2024 10/17/24 | Pending | -- | -- | -- |
| 10/08/2024 10/08/24 | For Sale | $230,000 | +103.5% | $128 / Sq Ft |
| 01/12/2018 01/12/18 | Sold | $113,000 | -4.2% | $95 / Sq Ft |
| 12/01/2017 12/01/17 | Pending | -- | -- | -- |
| 11/17/2017 11/17/17 | For Sale | $117,900 | -- | $99 / Sq Ft |
Tax History Compared to Growth
Tax History
| Year | Tax Paid | Tax Assessment Tax Assessment Total Assessment is a certain percentage of the fair market value that is determined by local assessors to be the total taxable value of land and additions on the property. | Land | Improvement |
|---|---|---|---|---|
| 2025 | $5,101 | $113,400 | $0 | $113,400 |
| 2024 | $5,606 | $113,400 | $0 | $113,400 |
| 2023 | $6,145 | $113,400 | $0 | $113,400 |
| 2022 | $4,608 | $76,530 | $0 | $76,530 |
| 2021 | $4,608 | $76,530 | $0 | $76,530 |
| 2020 | $4,608 | $76,530 | $0 | $76,530 |
| 2019 | $4,608 | $76,530 | $0 | $76,530 |
| 2018 | $4,608 | $76,530 | $0 | $76,530 |
| 2017 | $4,866 | $80,820 | $0 | $80,820 |
| 2016 | $4,866 | $80,820 | $0 | $80,820 |
| 2015 | $4,705 | $80,820 | $0 | $80,820 |
| 2014 | $4,705 | $80,820 | $0 | $80,820 |
Agents Affiliated with this Home
-
Victoria Sammis

Seller's Agent in 2024
Victoria Sammis
Sammis Realty
(203) 980-9094
1 in this area
70 Total Sales
-
Bradley Sammis

Seller Co-Listing Agent in 2024
Bradley Sammis
Sammis Realty
(203) 980-9095
1 in this area
57 Total Sales
-
Walter Hamerski

Buyer's Agent in 2024
Walter Hamerski
Evergreen Realty
(203) 232-2285
15 in this area
25 Total Sales
-
Brenda Volpe

Buyer's Agent in 2018
Brenda Volpe
Putnam Agency Real Estate LLC
(860) 302-9772
38 Total Sales
Map
Source: SmartMLS
MLS Number: 170033323
APN: WATE-000358-000154-000025-000216
- 380 Hitchcock Rd Unit 209
- 380 Hitchcock Rd Unit 125
- 380 Hitchcock Rd Unit 227
- 1568 Meriden Rd Unit 4E
- 541 Pierpont Rd Unit 9
- 541 Pierpont Rd Unit 5
- 1715 Musso View Ave
- 30 Hall Dr
- Lot 167 Shelton Ave
- 68 Mapleridge Dr
- 0 Barker Terrace Unit 24105439
- 1727 Meriden Rd
- 73 Chesterfield Ave
- 443 Todd Rd
- 106 Pierpont Rd Unit 1
- 3280 E Main St
- 1190 Meriden Rd
- 3221 E Main St Unit B
- 49 Birchfield Dr
- 135 Norris St
