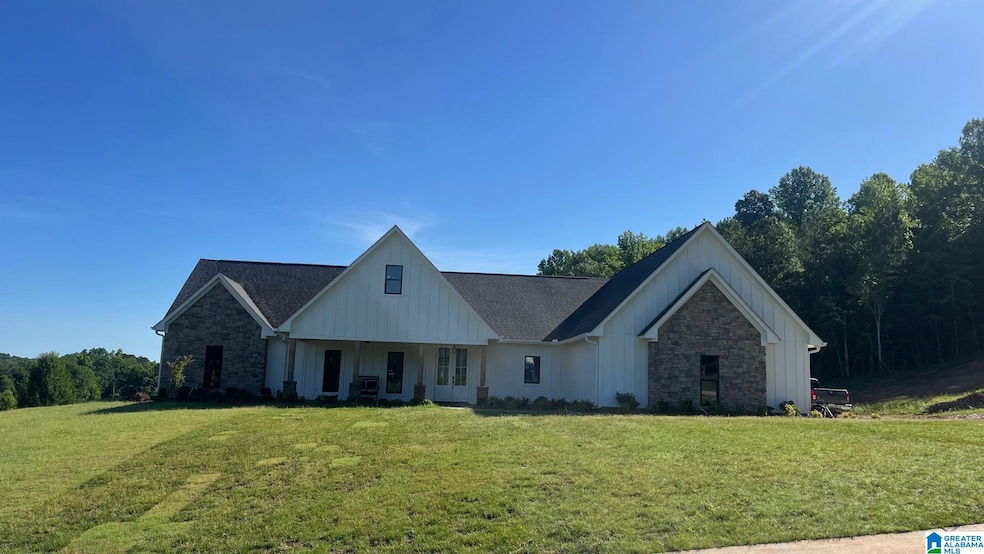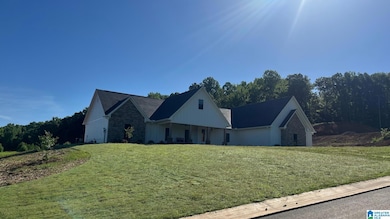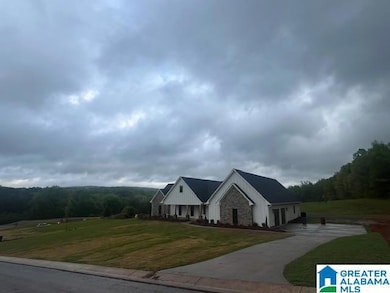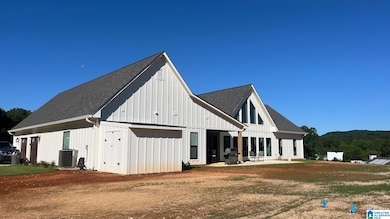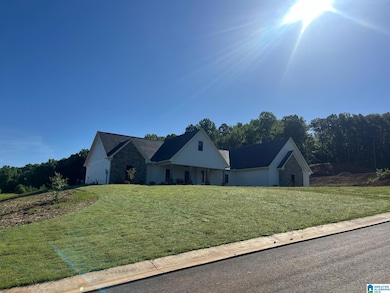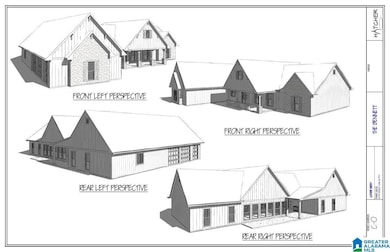380 Jacobs Loop Trussville, AL 35173
Estimated payment $4,013/month
Highlights
- 1 Acre Lot
- Mountain View
- Vaulted Ceiling
- Paine Elementary School Rated A
- Covered Deck
- Attic
About This Home
Discover Front Porch Living at Grant Crossing! The Bennett Plan is a Modern Farmhouse Style Home featuring 4 Beds 2.5 Baths. As you enter the front door, you'll be greeted by natural light shining through from windows overhead. Passing through the foyer, you'll experience the elegant charm of the towering, vaulted ceiling spanning over the Great Room. The Great Room is surrounded by open concept dining open to the great room and the kitchen, which is complete with an oversized island, gas stove, and a huge butler's pantry. Down the hallway from the kitchen is a large laundry room accessed through the mud room, a half bath and entrance to your Master Suite. There is a large sunroom off the back with access to a cozy covered patio for grilling and relaxing. From your porch, you'll enjoy sunrises and sunsets over the beautiful mountain landscape which surrounds the City of Argo. Take a walk through the quaint nature trail or to 1 of the 2 community ponds. You must see Grant Crossing!
Home Details
Home Type
- Single Family
Year Built
- Built in 2025
HOA Fees
- Property has a Home Owners Association
Parking
- Garage
- Garage on Main Level
- Side Facing Garage
Home Design
- Slab Foundation
- HardiePlank Type
Interior Spaces
- Vaulted Ceiling
- Recessed Lighting
- Ventless Fireplace
- Gas Log Fireplace
- French Doors
- Mud Room
- Great Room with Fireplace
- Mountain Views
- Attic
Kitchen
- Butlers Pantry
- Solid Surface Countertops
Bedrooms and Bathrooms
- 3 Bedrooms
Laundry
- Laundry Room
- Laundry on main level
- Washer Hookup
Schools
- Springville Elementary And Middle School
- Springville High School
Utilities
- Underground Utilities
- Gas Water Heater
- Septic System
Additional Features
- Covered Deck
- 1 Acre Lot
Community Details
- $15 Other Monthly Fees
Listing and Financial Details
- Tax Lot 18
Map
Home Values in the Area
Average Home Value in this Area
Property History
| Date | Event | Price | List to Sale | Price per Sq Ft |
|---|---|---|---|---|
| 08/09/2024 08/09/24 | Price Changed | $628,250 | +11.1% | $250 / Sq Ft |
| 08/05/2024 08/05/24 | Price Changed | $565,425 | +4.7% | $225 / Sq Ft |
| 05/28/2024 05/28/24 | For Sale | $540,000 | -- | $215 / Sq Ft |
Source: Greater Alabama MLS
MLS Number: 21386994
- 6565 Little Goose Dr
- 6229 Hillbrook Blvd
- 355 Jacobs Loop
- 7238 Crown Ridge Dr
- 4474 Camp Coleman Rd Unit Land
- 7209 Crown Ridge Dr
- 6690 B Gadsden Hwy
- 6690 A Gadsden Hwy
- 6746 Gadsden Hwy Unit Commercial
- 215 English Walnut Dr
- 213 English Walnut Dr
- 612 Saddlewood Rd Unit 7
- 612 Saddlewood Rd
- 4402 Camp Coleman Rd
- 4908 Branchville Rd
- 4873 Houser Dr
- 7000 Taylor Ln
- 306 Ole Mill Rd
- 7734 Raleigh Dr
- 4472 Parkwood Cir
- 4383 Wind Song Ct
- 5938 Limestone Ln
- 7823 Happy Hollow Rd
- 3030 Weatherford Dr
- 5181 Falling Creek Ln
- 110 Spring Glade Cir
- 5004 Falling Creek Ln
- 101 Sunny Brook Ln
- 2501 Shoemaker St
- 495 Annie Lee Rd
- 2177 Cheshire Dr
- 2538 Martin Cir
- 5406 Notting Hill Rd
- 120 Lakeridge Dr
- 2225 Cheshire Dr
- 2708 Shoemaker St
- 2330 Grayson Valley Dr
- 2548 Janice Cir NE
- 3539 Mary Taylor Rd
- 314 Glen Cross Way
