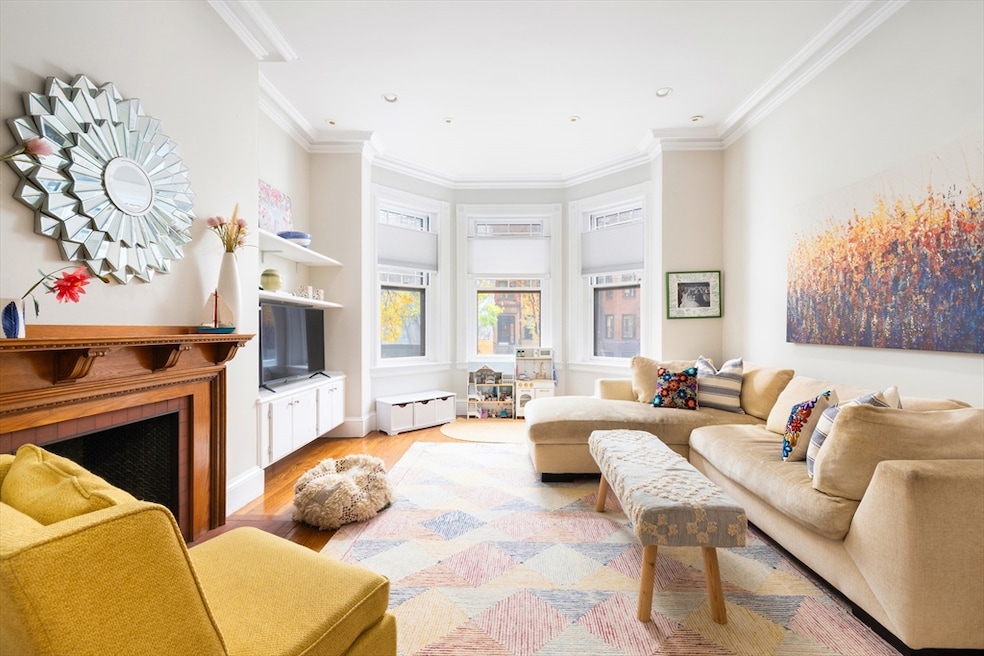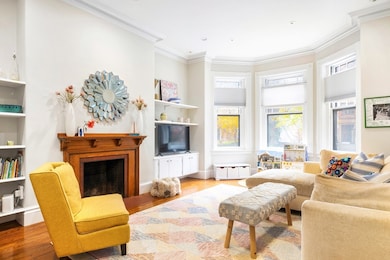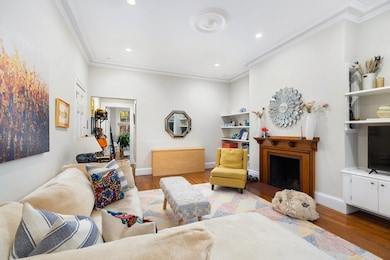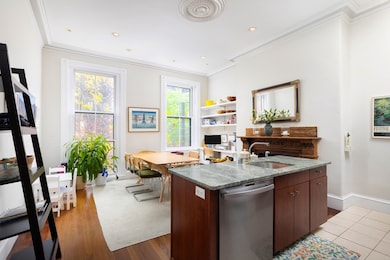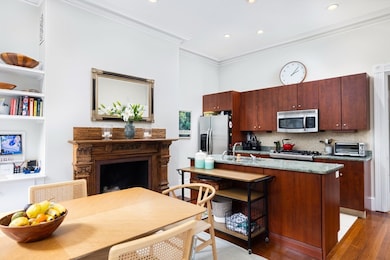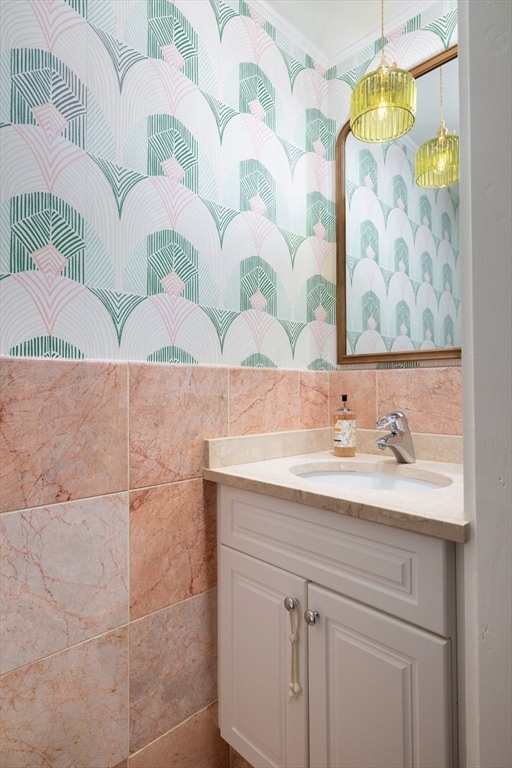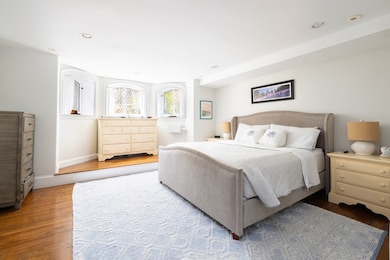380 Marlborough St Unit 4 Boston, MA 02115
Back Bay NeighborhoodHighlights
- Medical Services
- 4-minute walk to Hynes Convention Center Station
- 2 Fireplaces
- 9,999 Sq Ft lot
- Property is near public transit
- Jogging Path
About This Home
Beautifully appointed parlor & garden level duplex resonating with architectural detail. The upper entry level offers a large and open living room that overlooks picturesque Marlborough Street accented with a center point fireplace, custom built-ins and soaring ceilings. Accented by a powder and an eat in kitchen with views of a beautifully landscaped courtyard. The kitchen has been nicely renovated with stainless appliances, granite counters, gas cooking, office nook and abundant cabinet storage. The lower level presents you with two large bedrooms, a full bath and laundry. The home has stunning window lines, central air conditioning and private storage. The association is comprised of four residential units within a prominent Back Bay double row house.
Condo Details
Home Type
- Condominium
Est. Annual Taxes
- $14,908
Year Built
- 1881
Home Design
- Entry on the 2nd floor
Interior Spaces
- 2 Fireplaces
Kitchen
- Range
- Microwave
- Freezer
- Dishwasher
- Disposal
Bedrooms and Bathrooms
- 2 Bedrooms
Laundry
- Laundry in unit
- Dryer
- Washer
Utilities
- Cooling Available
- Heating System Uses Natural Gas
Additional Features
- Enclosed Patio or Porch
- Property is near public transit
Listing and Financial Details
- Security Deposit $6,000
- Property Available on 1/15/26
- Rent includes water, sewer
- Assessor Parcel Number 3349030
Community Details
Overview
- Property has a Home Owners Association
Amenities
- Medical Services
- Common Area
- Shops
Recreation
- Park
- Jogging Path
- Bike Trail
Pet Policy
- No Pets Allowed
Map
Source: MLS Property Information Network (MLS PIN)
MLS Number: 73455324
APN: CBOS-000000-000005-003610-000007
- 319 Commonwealth Ave Unit 22
- 323 Commonwealth Ave Unit 1
- 323 Commonwealth Ave Unit PH
- 311 Commonwealth Ave Unit 71
- 329 Commonwealth Ave Unit One
- 333 Commonwealth Ave Unit 19
- 333 Commonwealth Ave Unit 3
- 388 Marlborough St Unit 5
- 362 Marlborough St
- 318 Commonwealth Ave Unit 3
- 363 Marlborough St Unit 5
- 314 Commonwealth Ave Unit PH
- 345 Commonwealth Ave Unit 3
- 352 Marlborough St
- 387 Marlborough St Unit 1
- 18 Hereford St
- 2 Commonwealth Ave Unit 15 E/F
- 2 Commonwealth Ave Unit 14B
- 2 Commonwealth Ave Unit 9A
- 2 Commonwealth Ave Unit 15D
- 388 Marlborough St Unit 3
- 394 Marlborough St Unit 6
- 29 Hereford St Unit 48 - 5
- 327 Commonwealth Ave Unit 2
- 365 Marlborough St Unit 6
- 400 Marlborough St
- 400 Marlborough St Unit 3A
- 400 Marlborough St Unit Four
- 343 Commonwealth Ave Unit 3
- 345 Commonwealth Ave Unit 1A
- 345 Commonwealth Ave
- 345 Commonwealth Ave Unit 8
- 345 Commonwealth Ave Unit 6
- 457 Beacon St Unit 3
- 11 Hereford St Unit FL0-ID557
- 11 Hereford St Unit FL3-ID556
- 11 Hereford St Unit FL4-ID560
- 461 Beacon St Unit 1
- 403 Marlborough St Unit 32
- 465 Beacon St Unit 3R
