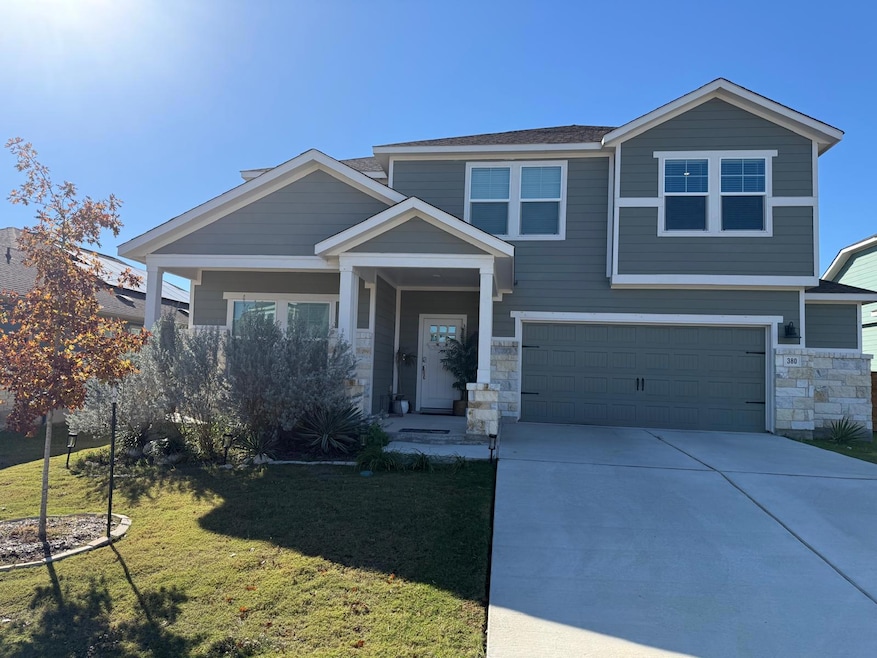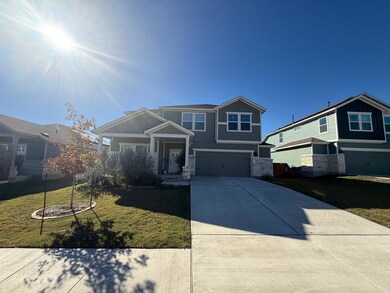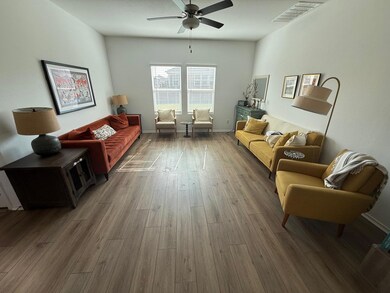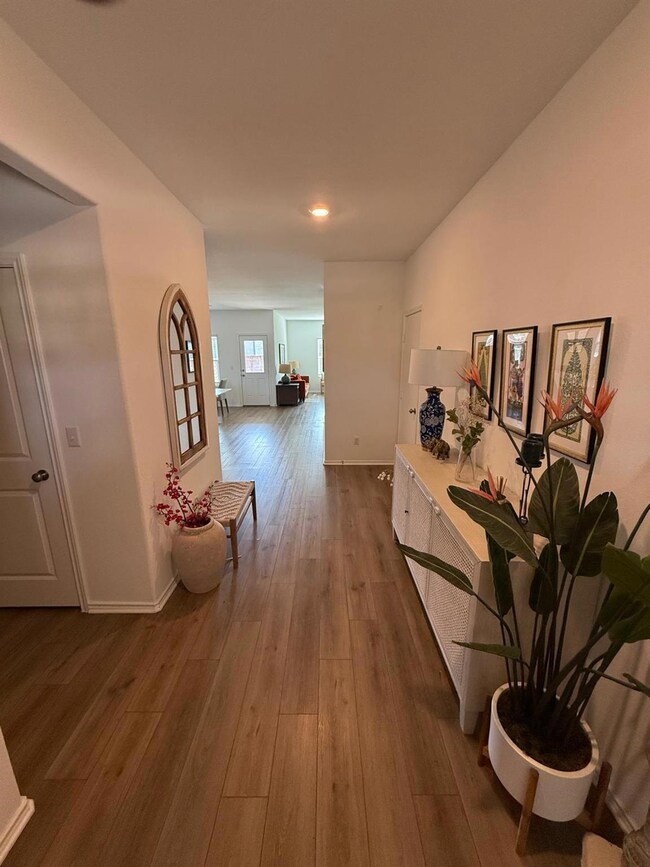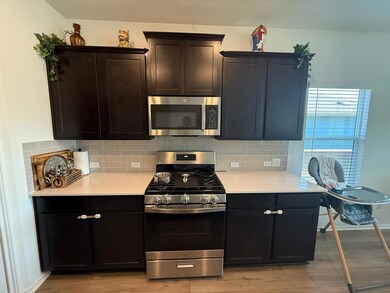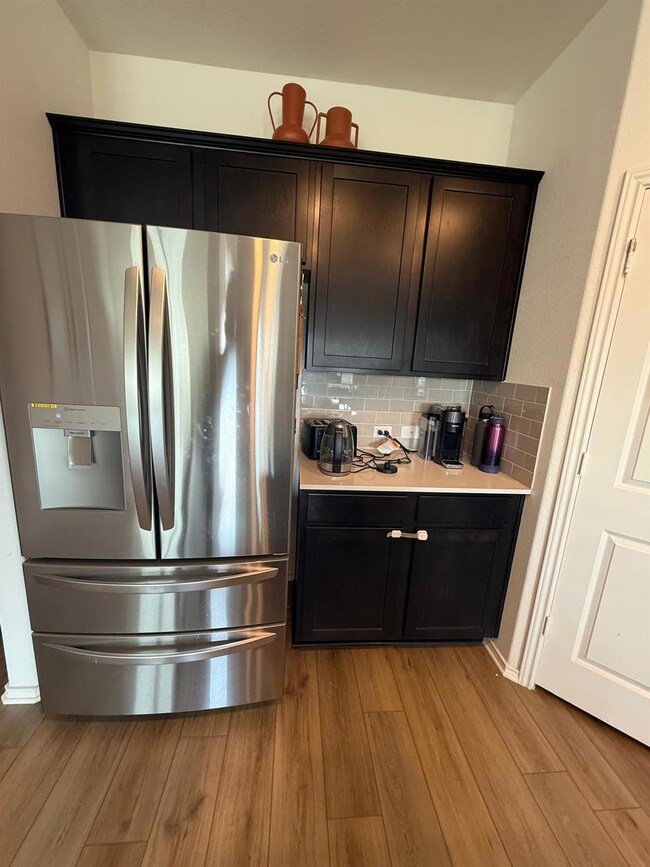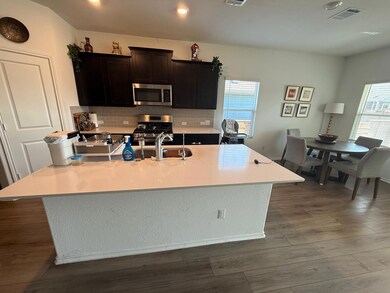Highlights
- Open Floorplan
- Clubhouse
- Furnished
- R C Barton Middle School Rated A-
- Main Floor Primary Bedroom
- Multiple Living Areas
About This Home
Modern 4-Bedroom Home in Plum Creek North Step into this brand-new two-story gem in the sought-after Plum Creek North community. With 4 spacious bedrooms plus a study, 2.5 baths, and a thoughtfully designed layout, this home blends functionality with style.
The primary suite and dedicated office are conveniently located downstairs, while upstairs offers three additional bedrooms and a generous game room—perfect for movie nights, playtime, or hosting guests.
Move-in ready and packed with essentials, the home includes a refrigerator, washer, dryer, water softener and blinds throughout. The oversized 2.5-car garage provides ample space for vehicles, storage, or weekend projects.
.
Fully furnished as displayed in the photos, with the option to unfurnish before move-in, this home adapts to your lifestyle. Schedule your tour today and experience Plum Creek North living at its finest.
Listing Agent
Competitive Edge Realty LLC Brokerage Phone: 512-538-4589 License #0809876 Listed on: 11/25/2025

Home Details
Home Type
- Single Family
Est. Annual Taxes
- $11,143
Year Built
- Built in 2022
Lot Details
- 7,449 Sq Ft Lot
- North Facing Home
- Back Yard
Parking
- 2.5 Car Garage
- Front Facing Garage
- Garage Door Opener
Home Design
- Slab Foundation
Interior Spaces
- 2,468 Sq Ft Home
- 2-Story Property
- Open Floorplan
- Furnished
- Ceiling Fan
- Double Pane Windows
- ENERGY STAR Qualified Windows
- Multiple Living Areas
- Home Office
- Storage
- Washer and Dryer
- Smart Thermostat
Kitchen
- Oven
- Gas Range
- Microwave
- Dishwasher
- ENERGY STAR Qualified Appliances
Flooring
- Carpet
- Tile
Bedrooms and Bathrooms
- 4 Bedrooms | 1 Primary Bedroom on Main
- Soaking Tub
Schools
- Laura B Negley Elementary School
- R C Barton Middle School
- Jack C Hays High School
Utilities
- Central Heating and Cooling System
Listing and Financial Details
- Security Deposit $2,700
- Tenant pays for all utilities
- The owner pays for association fees
- 12 Month Lease Term
- $39 Application Fee
- Assessor Parcel Number 116507000M013002
- Tax Block M
Community Details
Overview
- Property has a Home Owners Association
- Plum Creek Ph 2 Sec 2 Subdivision
Amenities
- Picnic Area
- Clubhouse
- Community Mailbox
Recreation
- Community Playground
- Community Pool
- Park
- Dog Park
Pet Policy
- Pet Deposit $250
- Dogs and Cats Allowed
Map
Source: Unlock MLS (Austin Board of REALTORS®)
MLS Number: 9681484
APN: R188508
- 150 Santiago
- 261 Mendoza
- 430 Buenos Aires
- 170 Malaga
- 110 Madrid
- Ridgeland Plan at Plum Creek - Stonehill
- Aplin Plan at Plum Creek - Claremont
- Catesby Plan at Plum Creek - Highlands
- Deerbrook Plan at Plum Creek - Stonehill
- Weyburn Plan at Plum Creek - Stonehill
- Claiborne Plan at Plum Creek - Highlands
- Albany Plan at Plum Creek - Claremont
- Aplin II Plan at Plum Creek - Claremont
- Collins Plan at Plum Creek - Claremont
- Ames Plan at Plum Creek - Claremont
- Marquette Plan at Plum Creek - Highlands
- Cambria Plan at Plum Creek - Stonehill
- Duff Plan at Plum Creek - Claremont
- Cardwell Plan at Plum Creek - Highlands
- Northwood Plan at Plum Creek - Stonehill
